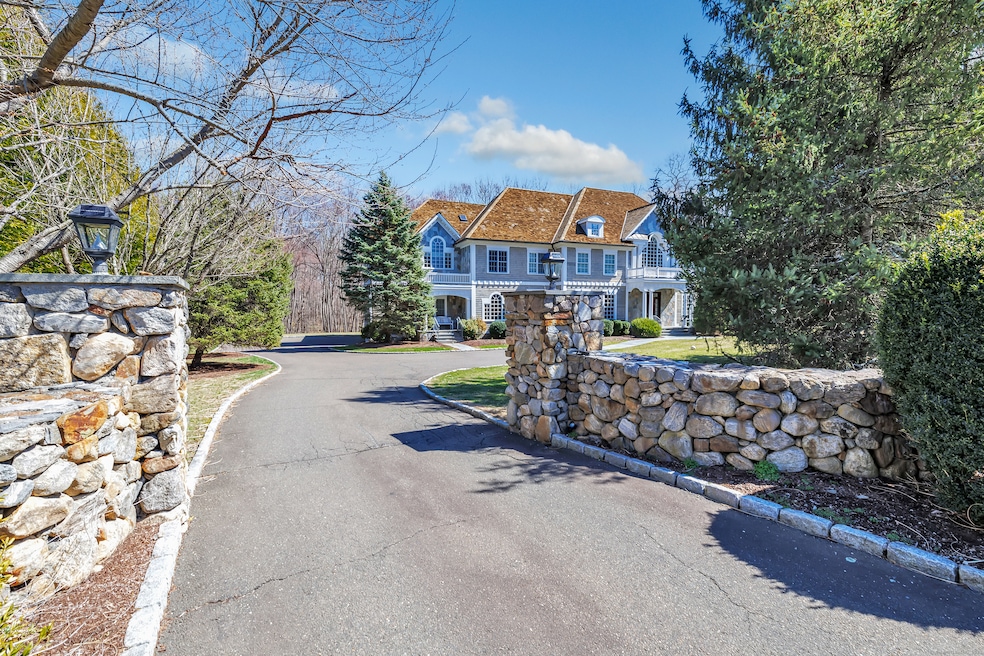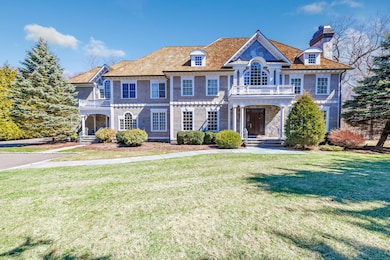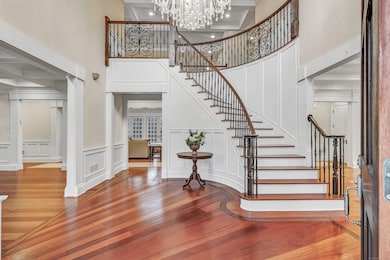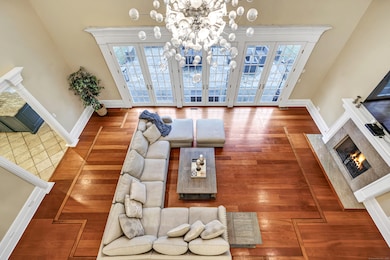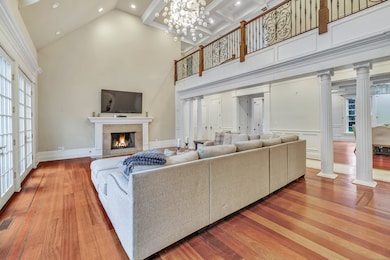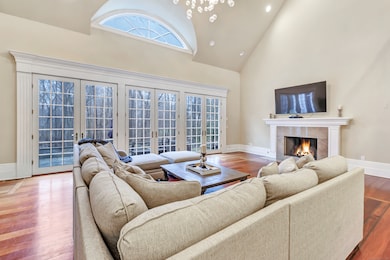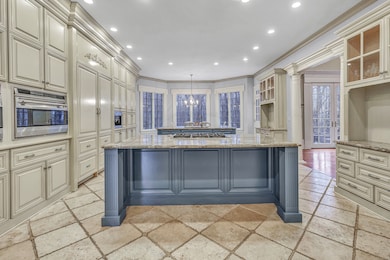
88 Merry Meet Cir Fairfield, CT 06824
Greenfield Hill NeighborhoodEstimated payment $18,745/month
Highlights
- Wine Cellar
- Pool House
- Open Floorplan
- Burr Elementary School Rated A
- Sub-Zero Refrigerator
- Colonial Architecture
About This Home
Nestled within one of the most sought-after gated communities, The Ridge, this opulent estate offers an unparalleled combination of sophistication, privacy, and modern luxury. Spanning over 10,300 square feet, this custom-designed home boasts impeccable craftsmanship and attention to detail, featuring expansive living spaces, soaring ceilings, and an abundance of natural light that creates an inviting atmosphere throughout. The fabulous floor plan includes a gourmet chef's Kitchen equipped with top-of-the-line appliances, 2 spacious islands, and custom cabinetry, perfect for casual dining and access to the rear patio. Adjacent to the kitchen is the grand Family Room with beautiful fireplace, a soaring vaulted ceiling and a wall of french doors that overlook the outdoor living space and level yard. A wood-clad office on the first level is conveniently located, and can easily be converted to a main floor bedroom suite. The upper Primary Suite is a serene retreat, offering 2 WIC's, a sitting / private office area, a spa-like bathroom with a soaking tub, walk-in shower & dual vanities finished in onyx and travertine. Each additional bedroom is generously sized with its own ensuite bathroom, providing both comfort and privacy for family and guests. This home also includes an amazing finished walk-out lower level with home theater, optional wine cellar, and huge Rec Room. The 3rd level is also finished with a bonus room & possible 5th bedroom - perfect for nanny or guest quarters.
Home Details
Home Type
- Single Family
Est. Annual Taxes
- $30,686
Year Built
- Built in 2005
Lot Details
- 3.36 Acre Lot
- Property is zoned AAA
HOA Fees
- $560 Monthly HOA Fees
Parking
- 3 Car Garage
Home Design
- Colonial Architecture
- Concrete Foundation
- Frame Construction
- Wood Shingle Roof
- Cedar Siding
- Radon Mitigation System
Interior Spaces
- 8,136 Sq Ft Home
- Open Floorplan
- Central Vacuum
- 5 Fireplaces
- Thermal Windows
- Entrance Foyer
- Wine Cellar
- Bonus Room
- Home Gym
Kitchen
- Built-In Oven
- Gas Cooktop
- Range Hood
- Microwave
- Sub-Zero Refrigerator
- Dishwasher
- Wine Cooler
Bedrooms and Bathrooms
- 5 Bedrooms
- Maid or Guest Quarters
Laundry
- Laundry in Mud Room
- Laundry on upper level
- Dryer
- Washer
Attic
- Storage In Attic
- Walkup Attic
- Finished Attic
Finished Basement
- Heated Basement
- Walk-Out Basement
- Basement Fills Entire Space Under The House
- Interior Basement Entry
Home Security
- Home Security System
- Smart Thermostat
Pool
- Pool House
- In Ground Pool
- Fence Around Pool
- Gunite Pool
Location
- Property is near a golf course
Schools
- Burr Elementary School
- Tomlinson Middle School
- Fairfield Warde High School
Utilities
- Zoned Heating and Cooling
- Air Source Heat Pump
- Programmable Thermostat
- Gas Available at Street
- Cable TV Available
Listing and Financial Details
- Assessor Parcel Number 136484
Community Details
Overview
- Association fees include club house, tennis, security service, grounds maintenance, snow removal, pool service, road maintenance
- The Ridge; Gated Communit Subdivision
- Property managed by Ridge Property Management
Recreation
- Tennis Courts
- Recreation Facilities
- Community Pool
Additional Features
- Clubhouse
- Security Service
Map
Home Values in the Area
Average Home Value in this Area
Tax History
| Year | Tax Paid | Tax Assessment Tax Assessment Total Assessment is a certain percentage of the fair market value that is determined by local assessors to be the total taxable value of land and additions on the property. | Land | Improvement |
|---|---|---|---|---|
| 2024 | $30,686 | $1,099,840 | $255,920 | $843,920 |
| 2023 | $30,257 | $1,099,840 | $255,920 | $843,920 |
| 2022 | $29,960 | $1,099,840 | $255,920 | $843,920 |
| 2021 | $29,674 | $1,099,840 | $255,920 | $843,920 |
| 2020 | $33,755 | $1,260,000 | $281,470 | $978,530 |
| 2019 | $33,755 | $1,260,000 | $281,470 | $978,530 |
| 2018 | $33,214 | $1,260,000 | $281,470 | $978,530 |
| 2017 | $37,551 | $1,454,320 | $333,620 | $1,120,700 |
| 2016 | $37,012 | $1,454,320 | $333,620 | $1,120,700 |
| 2015 | $31,235 | $1,260,000 | $419,230 | $840,770 |
| 2014 | $30,744 | $1,260,000 | $419,230 | $840,770 |
Property History
| Date | Event | Price | Change | Sq Ft Price |
|---|---|---|---|---|
| 04/04/2025 04/04/25 | For Sale | $2,800,000 | -- | $344 / Sq Ft |
Deed History
| Date | Type | Sale Price | Title Company |
|---|---|---|---|
| Warranty Deed | $1,900,000 | None Available | |
| Warranty Deed | $1,900,000 | None Available | |
| Warranty Deed | $1,330,000 | None Available | |
| Warranty Deed | $1,330,000 | None Available | |
| Foreclosure Deed | -- | -- | |
| Foreclosure Deed | -- | -- | |
| Warranty Deed | $795,000 | -- | |
| Warranty Deed | $795,000 | -- |
Mortgage History
| Date | Status | Loan Amount | Loan Type |
|---|---|---|---|
| Open | $17,500 | Stand Alone Refi Refinance Of Original Loan | |
| Open | $1,500,000 | Purchase Money Mortgage | |
| Closed | $1,500,000 | Purchase Money Mortgage | |
| Previous Owner | $823,350 | Stand Alone Refi Refinance Of Original Loan | |
| Previous Owner | $980,000 | Purchase Money Mortgage |
Similar Home in Fairfield, CT
Source: SmartMLS
MLS Number: 24083480
APN: FAIR-000254-000000-000010-B000000
- 212 Fence Row Dr
- 215 Paddock Hill Ln
- 203 Wildflower Ln
- 249 Sturges Hwy
- 2425 Merwins Ln
- 8 Cardinal Ln
- 2031 Redding Rd
- 4 Deepwood Ln
- 1 Crestwood Rd
- 180 Catamount Rd
- 44 Charcoal Hill Rd
- 7 Apache Trail
- 2 Charcoal Hill Common
- 18 Hunt Ln
- 3010 Redding Rd
- 9 Grays Farm Rd
- 125 Brett Ln
- 1375 Westport Turnpike
- 165 Bayberry Ln
- 7 N Ridge Rd
