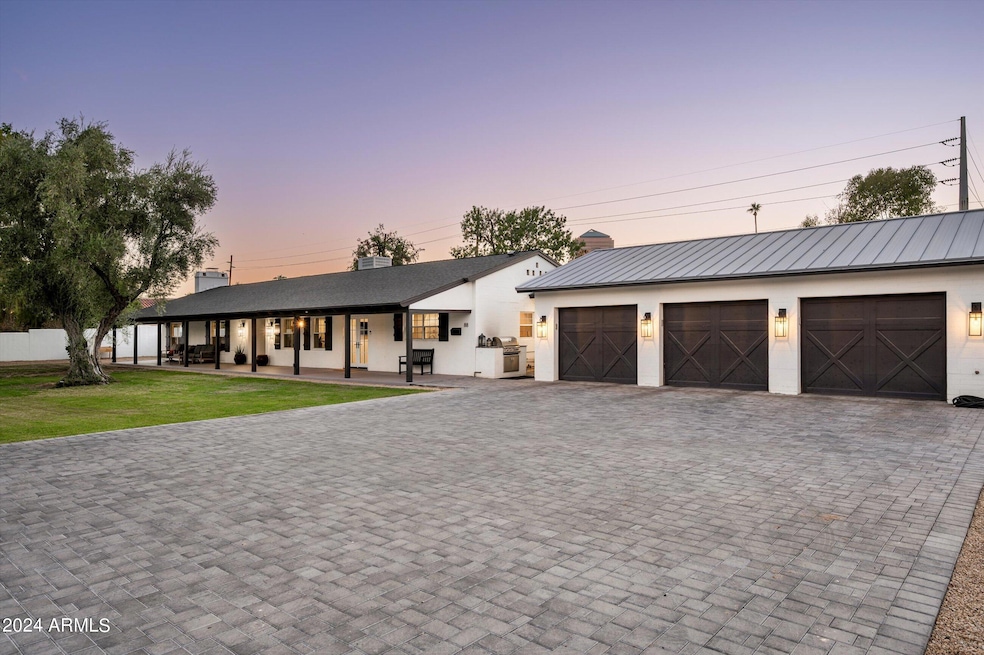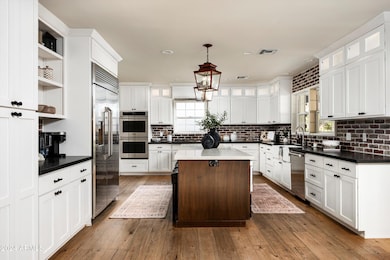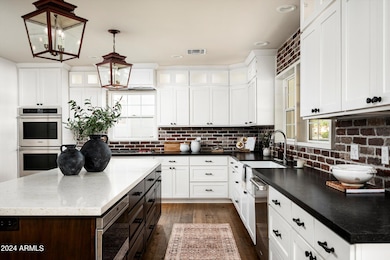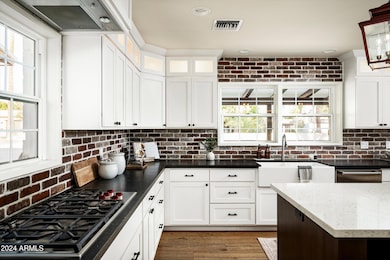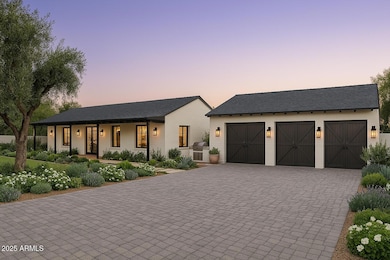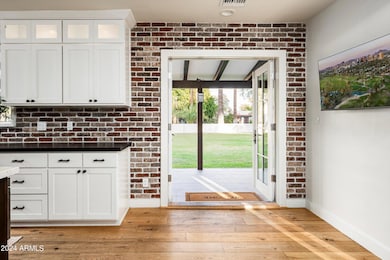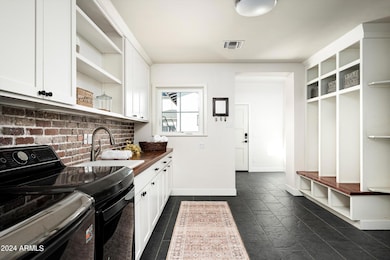
88 N Country Club Dr Phoenix, AZ 85014
Phoenix Country Club NeighborhoodEstimated payment $17,027/month
Highlights
- Golf Course Community
- Gated with Attendant
- Solar Power System
- Phoenix Coding Academy Rated A
- Heated Spa
- Two Primary Bathrooms
About This Home
Welcome to Manor 88- a timeless retreat nestled within the heart of vibrant downtown Phoenix, yet offering serene seclusion behind the private gates of the renowned and historic Phoenix Country Club. Upon arrival you are warmly greeted by an expansive brick driveway and tree-filled lawn that frame your view of a charming extended front porch, a perfect spot for an early morning coffee or evening conversations. Meticulously renovated, this 1947 classic offers a sprawling floor-plan bathed in natural light and accented by warm oak hardwood floors throughout. You'll discover spaces designed for both intimacy and entertainment, from the built-in living room bar and floor to ceiling brick gas fireplace to the versatile game/gym/study/movie room along with an office and 4 other generously sized en-suites that ensure comfort and privacy. The grand chef's kitchen features top-of-the-line appliances, granite and quartz counters, brick backsplash, ample storage, solid wood cabinetry and many designer details offering both beauty and function. Off the kitchen, discover the laundry and mudroom, complete with custom cabinetry and a built-in fridge that leads you through a gorgeous light filled hallway to your primary retreat.
The dining room opens to an expanded courtyard through elegant pocketed doors and overlooks multiple seating areas, a crafted swing set, a spa and a full grass field, providing endless opportunities for outdoor enjoyment and entertainment. This reimagined European farmhouse style home is complete with owned solar panels, an epoxied 3-car garage, and numerous updates throughout to combine classic charm with modern conveniences. Located near the clubhouse and just moments from the city's heart, this property isn't just a house - it's a warm, inviting home ready for your next chapter.
Home Details
Home Type
- Single Family
Est. Annual Taxes
- $13,269
Year Built
- Built in 1947
Lot Details
- 0.73 Acre Lot
- Cul-De-Sac
- Private Streets
- Wrought Iron Fence
- Block Wall Fence
- Artificial Turf
- Front and Back Yard Sprinklers
- Private Yard
- Grass Covered Lot
HOA Fees
- $58 Monthly HOA Fees
Parking
- 3 Car Garage
- 4 Open Parking Spaces
- Electric Vehicle Home Charger
- Heated Garage
- Side or Rear Entrance to Parking
Home Design
- Composition Roof
- Block Exterior
Interior Spaces
- 5,639 Sq Ft Home
- 1-Story Property
- Wet Bar
- Ceiling height of 9 feet or more
- Ceiling Fan
- Gas Fireplace
- Double Pane Windows
- Roller Shields
- Living Room with Fireplace
- Security System Owned
- Finished Basement
Kitchen
- Eat-In Kitchen
- Breakfast Bar
- Gas Cooktop
- Built-In Microwave
- Kitchen Island
- Granite Countertops
Flooring
- Wood
- Tile
Bedrooms and Bathrooms
- 5 Bedrooms
- Remodeled Bathroom
- Two Primary Bathrooms
- Primary Bathroom is a Full Bathroom
- 7 Bathrooms
- Dual Vanity Sinks in Primary Bathroom
- Bathtub With Separate Shower Stall
Eco-Friendly Details
- Solar Power System
Pool
- Heated Spa
- Above Ground Spa
Outdoor Features
- Outdoor Storage
- Playground
Schools
- Longview Elementary School
- Osborn Middle School
- North High School
Utilities
- Mini Split Air Conditioners
- Heating Available
- Plumbing System Updated in 2021
- High Speed Internet
- Cable TV Available
Listing and Financial Details
- Tax Lot 45
- Assessor Parcel Number 118-20-051-A
Community Details
Overview
- Association fees include (see remarks), street maintenance
- Association Phone (602) 264-9631
- Built by Custom
- Country Club Pl Lot 45 Ex Subdivision
Recreation
- Golf Course Community
- Bike Trail
Security
- Gated with Attendant
Map
Home Values in the Area
Average Home Value in this Area
Tax History
| Year | Tax Paid | Tax Assessment Tax Assessment Total Assessment is a certain percentage of the fair market value that is determined by local assessors to be the total taxable value of land and additions on the property. | Land | Improvement |
|---|---|---|---|---|
| 2025 | $13,757 | $114,403 | -- | -- |
| 2024 | $13,269 | $108,955 | -- | -- |
| 2023 | $13,269 | $159,670 | $31,930 | $127,740 |
| 2022 | $13,192 | $135,450 | $27,090 | $108,360 |
| 2021 | $13,426 | $130,930 | $26,180 | $104,750 |
| 2020 | $13,071 | $126,250 | $25,250 | $101,000 |
| 2019 | $10,710 | $102,110 | $20,420 | $81,690 |
| 2018 | $10,336 | $100,170 | $20,030 | $80,140 |
| 2017 | $9,440 | $106,380 | $21,270 | $85,110 |
| 2016 | $9,085 | $100,270 | $20,050 | $80,220 |
| 2015 | $8,404 | $86,170 | $17,230 | $68,940 |
Property History
| Date | Event | Price | Change | Sq Ft Price |
|---|---|---|---|---|
| 04/11/2025 04/11/25 | Price Changed | $2,900,000 | -3.3% | $514 / Sq Ft |
| 02/21/2025 02/21/25 | Price Changed | $3,000,000 | -6.3% | $532 / Sq Ft |
| 02/04/2025 02/04/25 | Price Changed | $3,200,000 | 0.0% | $567 / Sq Ft |
| 11/18/2024 11/18/24 | For Rent | $12,000 | 0.0% | -- |
| 10/29/2024 10/29/24 | For Sale | $3,250,000 | +266.2% | $576 / Sq Ft |
| 05/04/2015 05/04/15 | Sold | $887,500 | -7.6% | $188 / Sq Ft |
| 10/11/2014 10/11/14 | For Sale | $960,000 | -- | $203 / Sq Ft |
Deed History
| Date | Type | Sale Price | Title Company |
|---|---|---|---|
| Interfamily Deed Transfer | -- | None Available | |
| Warranty Deed | $887,500 | Chicago Title Agency Inc | |
| Quit Claim Deed | -- | -- | |
| Warranty Deed | $585,000 | Fidelity National Title | |
| Warranty Deed | -- | Capital Title Agency | |
| Interfamily Deed Transfer | -- | Capital Title Agency | |
| Quit Claim Deed | -- | -- | |
| Warranty Deed | -- | -- | |
| Quit Claim Deed | -- | -- | |
| Quit Claim Deed | -- | -- | |
| Quit Claim Deed | -- | -- |
Mortgage History
| Date | Status | Loan Amount | Loan Type |
|---|---|---|---|
| Open | $880,000 | Adjustable Rate Mortgage/ARM | |
| Closed | $710,000 | New Conventional | |
| Previous Owner | $250,000 | Stand Alone Second | |
| Previous Owner | $83,366 | Credit Line Revolving | |
| Previous Owner | $409,500 | New Conventional | |
| Closed | $117,000 | No Value Available |
Similar Homes in Phoenix, AZ
Source: Arizona Regional Multiple Listing Service (ARMLS)
MLS Number: 6777151
APN: 118-20-051A
- 374 E Verde Ln
- 3302 N 7th St Unit 141
- 3302 N 7th St Unit 211
- 3302 N 7th St Unit 108
- 3302 N 7th St Unit 364
- 3302 N 7th St Unit 239
- 3302 N 7th St Unit 249
- 3302 N 7th St Unit 208
- 3302 N 7th St Unit 226
- 505 E Osborn Rd
- 914 E Osborn Rd Unit 208
- 914 E Osborn Rd Unit 202
- 340 E Osborn Rd Unit 3
- 1006 E Osborn Rd Unit C
- 207 E Monterey Way
- 255 E Osborn Rd Unit 101
- 3602 N 7th St
- 355 E Thomas Rd Unit B207
- 355 E Thomas Rd Unit B110
- 355 E Thomas Rd Unit B206
