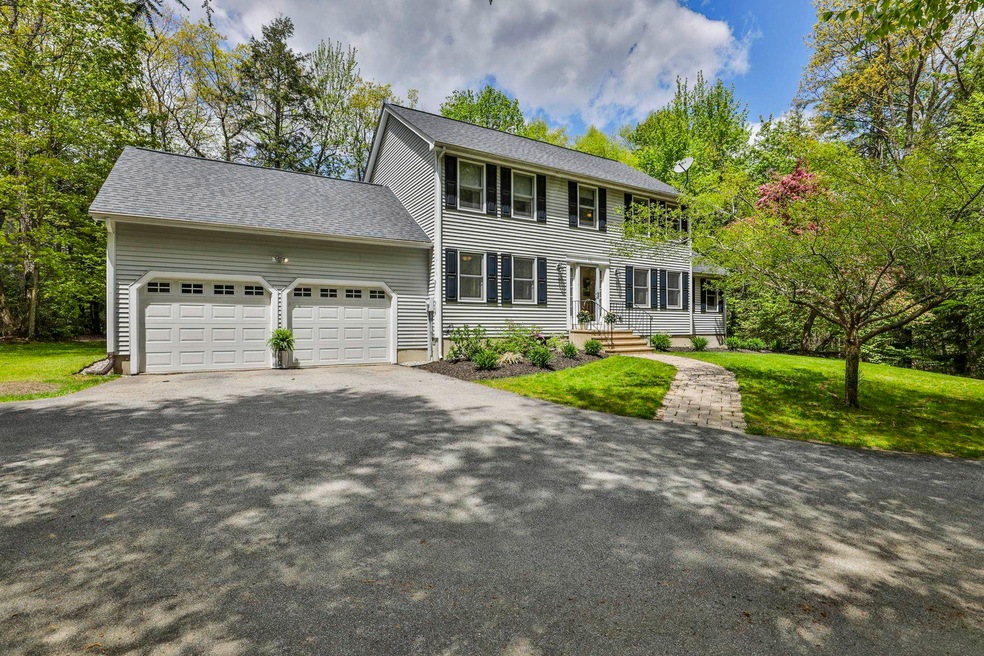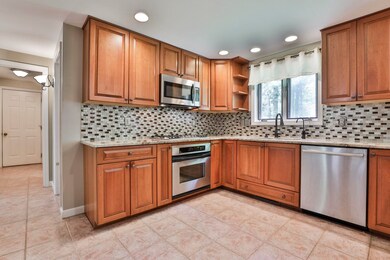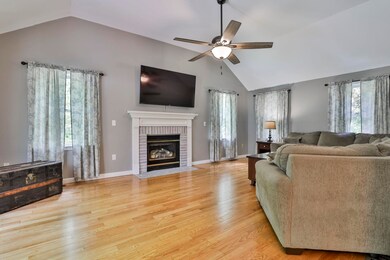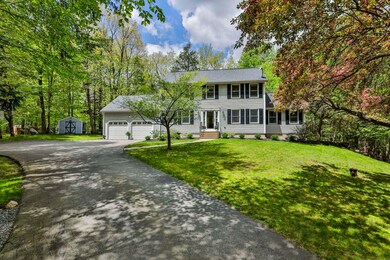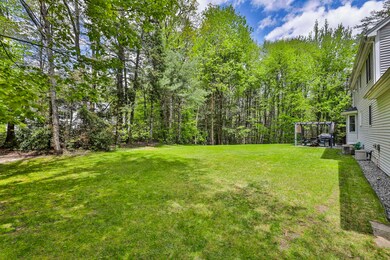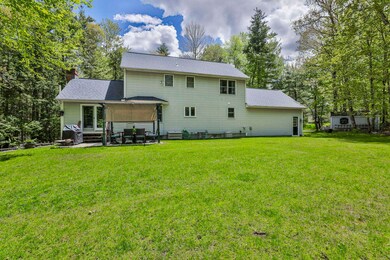
88 Noons Quarry Rd Milford, NH 03055
Highlights
- Reverse Osmosis System
- Colonial Architecture
- Double Pane Windows
- 2.04 Acre Lot
- Wood Flooring
- Bathtub
About This Home
As of June 2024Here's your chance to make this captivating Colonial home yours! Tucked away in a highly coveted neighborhood, this delightful abode showcases a spacious kitchen adorned with cherry cabinets, granite countertops, a stylish glass tile backsplash, stainless steel appliances, including a Bosch gas cooktop and a convenient walk-in pantry—a haven for culinary enthusiasts. Just steps away from the serene dining area, framed by bay windows, you'll find a generously sized great room boasting a vaulted ceiling and cooling fan, complemented by recently refinished, gleaming hardwood floors. Step through the glass sliders to the flat backyard with a shaded patio, ideal for hosting outdoor gatherings. Completing the first floor are a formal dining room, an office, a spacious half bath with separate laundry area, and a side entry hall leading to oversized attached garage. On the second floor, unwind in the primary bedroom featuring its own bath & walk-in closet. Two additional bedrooms and another full bath offer ample space for family or guests. Notable features include a water treatment system, new water heater, newer roof, updated 4-bedroom septic system, freshly painted basement and ceilings. The sprawling walkout basement provides ample space and a private side deck. Its versatile layout encompasses a workout area, bonus bedroom, and sizable family room equipped with a Harman pellet stove. Conveniently located near highways, shopping, and dining amenities, this home truly has it all.
Last Agent to Sell the Property
EXP Realty Brokerage Phone: 603-305-6170 License #074334

Home Details
Home Type
- Single Family
Est. Annual Taxes
- $9,487
Year Built
- Built in 1998
Lot Details
- 2.04 Acre Lot
- Property fronts a private road
- Lot Sloped Up
- Irrigation
Parking
- 2 Car Garage
- Driveway
Home Design
- Colonial Architecture
- Garrison Architecture
- Concrete Foundation
- Wood Frame Construction
- Architectural Shingle Roof
- Vinyl Siding
Interior Spaces
- 2-Story Property
- Double Pane Windows
- Laundry on main level
Kitchen
- Gas Cooktop
- Dishwasher
- Reverse Osmosis System
Flooring
- Wood
- Carpet
- Tile
Bedrooms and Bathrooms
- 4 Bedrooms
- Bathroom on Main Level
- Bathtub
Partially Finished Basement
- Walk-Out Basement
- Basement Fills Entire Space Under The House
- Interior and Exterior Basement Entry
- Basement Storage
- Natural lighting in basement
Outdoor Features
- Patio
- Shed
Schools
- Heron Pond Elementary School
- Milford Middle School
- Milford High School
Utilities
- Forced Air Heating System
- Heating System Uses Gas
- Underground Utilities
- 200+ Amp Service
- 100 Amp Service
- Private Water Source
- Drilled Well
- Water Purifier
- Septic Tank
- Leach Field
- Cable TV Available
Listing and Financial Details
- Exclusions: Washer & Dryer not included in sale.
- Legal Lot and Block 15 / 37
Map
Home Values in the Area
Average Home Value in this Area
Property History
| Date | Event | Price | Change | Sq Ft Price |
|---|---|---|---|---|
| 06/21/2024 06/21/24 | Sold | $645,000 | -5.1% | $202 / Sq Ft |
| 05/22/2024 05/22/24 | Pending | -- | -- | -- |
| 05/15/2024 05/15/24 | For Sale | $680,000 | +95.1% | $213 / Sq Ft |
| 10/28/2016 10/28/16 | Sold | $348,500 | -3.2% | $108 / Sq Ft |
| 07/29/2016 07/29/16 | Pending | -- | -- | -- |
| 06/10/2016 06/10/16 | For Sale | $359,900 | +1.4% | $112 / Sq Ft |
| 07/23/2015 07/23/15 | Sold | $354,900 | -2.7% | $110 / Sq Ft |
| 06/11/2015 06/11/15 | Pending | -- | -- | -- |
| 05/18/2015 05/18/15 | For Sale | $364,900 | -- | $113 / Sq Ft |
Tax History
| Year | Tax Paid | Tax Assessment Tax Assessment Total Assessment is a certain percentage of the fair market value that is determined by local assessors to be the total taxable value of land and additions on the property. | Land | Improvement |
|---|---|---|---|---|
| 2024 | $10,183 | $430,200 | $98,500 | $331,700 |
| 2023 | $9,487 | $427,900 | $98,500 | $329,400 |
| 2022 | $8,896 | $427,900 | $98,500 | $329,400 |
| 2021 | $8,622 | $427,900 | $98,500 | $329,400 |
| 2020 | $9,240 | $364,200 | $83,500 | $280,700 |
| 2019 | $9,458 | $364,200 | $83,500 | $280,700 |
| 2018 | $9,108 | $311,600 | $83,500 | $228,100 |
| 2017 | $9,158 | $311,600 | $83,500 | $228,100 |
| 2016 | $8,758 | $302,400 | $83,500 | $218,900 |
| 2015 | $8,671 | $303,600 | $83,500 | $220,100 |
| 2014 | $7,898 | $289,300 | $83,500 | $205,800 |
| 2013 | $7,802 | $289,300 | $83,500 | $205,800 |
Mortgage History
| Date | Status | Loan Amount | Loan Type |
|---|---|---|---|
| Open | $600,400 | Stand Alone Refi Refinance Of Original Loan | |
| Closed | $375,000 | Stand Alone Refi Refinance Of Original Loan | |
| Closed | $330,755 | Purchase Money Mortgage | |
| Previous Owner | $354,900 | VA | |
| Previous Owner | $254,270 | Stand Alone Refi Refinance Of Original Loan | |
| Previous Owner | $300,000 | Purchase Money Mortgage |
Deed History
| Date | Type | Sale Price | Title Company |
|---|---|---|---|
| Warranty Deed | $348,533 | -- | |
| Warranty Deed | $354,933 | -- | |
| Deed | $375,000 | -- |
Similar Homes in Milford, NH
Source: PrimeMLS
MLS Number: 4995606
APN: MFRD-000046-000037-000015
- 54 Ball Hill Rd
- 343 Osgood Rd
- 38 Great Brook Rd
- 143 Badger Hill Dr
- 8 Flagg Ln
- 52 Curtis Commons Cir
- 16 Hammond Rd Unit 2
- 16 Hammond Rd Unit 1
- 181 Boynton Hill Rd
- 33 Millbrook Dr
- 97 Knight St
- 24 Holden Ln
- 16 Oak St
- 10 Mountain View Ct
- 24 Ledgewood Dr
- 49 Tonella Rd Unit A9
- 344 Elm St Unit 39
- 18 Tonella Rd Unit 3
- 16 James St Unit 305
- 6 Quinlan Dr
