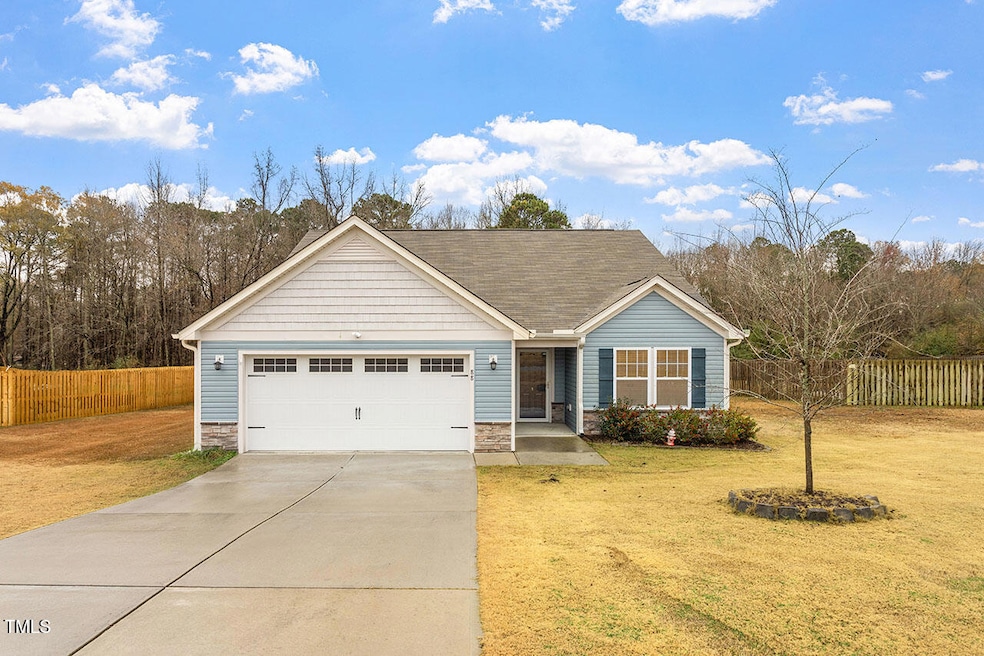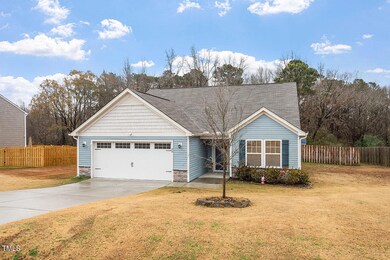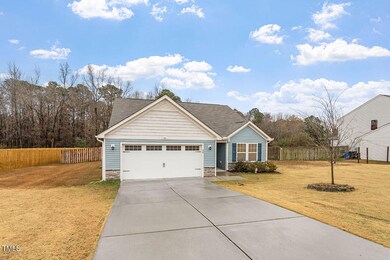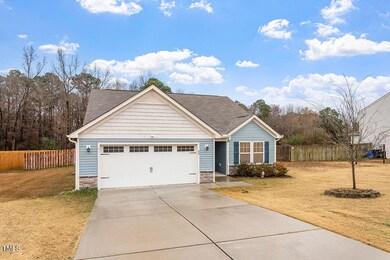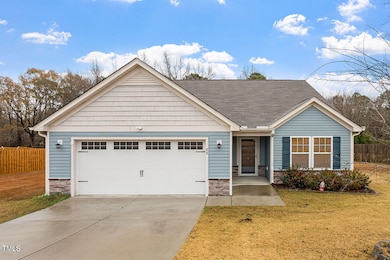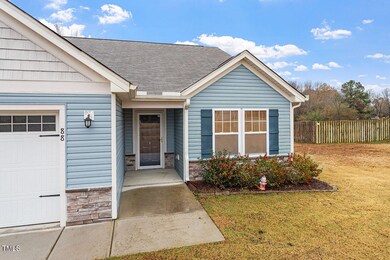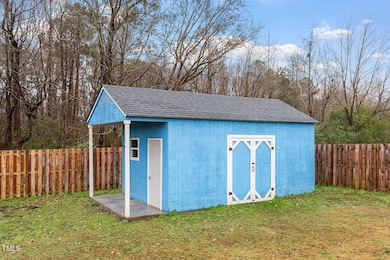
88 Norris Farm Dr Angier, NC 27501
Estimated payment $1,987/month
Highlights
- Ranch Style House
- Laundry Room
- Dining Room
- 2 Car Attached Garage
- Central Air
- Family Room
About This Home
Welcome to this immaculate 3-bedroom, 2-bath ranch-style home at 88 Norris Farm Drive in growing Angier, NC. Built in 2020, this 1,696-square-foot residence has been freshly updated with new paint throughout and brand-new flooring, offering move-in ready perfection.
The thoughtfully designed open floor plan features a spacious family room that flows seamlessly into a separate dining area, creating an ideal space for both daily living and entertaining. Three well-proportioned bedrooms and two full baths provide comfortable living space for the whole family.
Outside, the .57-acre lot backs up to peaceful woodlands, creating a private natural sanctuary. The fully fenced backyard includes a storage shed, and the two-car garage offers ample space for vehicles and storage.
This home provides the perfect blend of small-town charm and convenient accessibility. Enjoy easy commutes with Raleigh just 45 minutes away, and Clayton, Garner, and Smithfield all within a 30-minute drive.
Don't miss this opportunity to own a like-new home in one of the Triangle area's fastest-growing communities!
Home Details
Home Type
- Single Family
Est. Annual Taxes
- $1,679
Year Built
- Built in 2020
Lot Details
- 0.57 Acre Lot
HOA Fees
- $25 Monthly HOA Fees
Parking
- 2 Car Attached Garage
Home Design
- Ranch Style House
- Transitional Architecture
- Slab Foundation
- Shingle Roof
- Vinyl Siding
Interior Spaces
- 1,696 Sq Ft Home
- Family Room
- Dining Room
- Laundry Room
Flooring
- Carpet
- Laminate
- Vinyl
Bedrooms and Bathrooms
- 3 Bedrooms
- 2 Full Bathrooms
Schools
- Angier Elementary School
- Harnett Central Middle School
- Harnett Central High School
Utilities
- Central Air
- Heat Pump System
- Septic Tank
Community Details
- Association fees include unknown
- Norris Farm HOA, Phone Number (919) 610-5107
- Norris Farm Subdivision
Listing and Financial Details
- Assessor Parcel Number 20
Map
Home Values in the Area
Average Home Value in this Area
Tax History
| Year | Tax Paid | Tax Assessment Tax Assessment Total Assessment is a certain percentage of the fair market value that is determined by local assessors to be the total taxable value of land and additions on the property. | Land | Improvement |
|---|---|---|---|---|
| 2024 | $1,704 | $239,450 | $0 | $0 |
| 2023 | $1,680 | $239,450 | $0 | $0 |
| 2022 | $1,600 | $239,450 | $0 | $0 |
| 2021 | $1,600 | $184,800 | $0 | $0 |
| 2020 | $287 | $35,000 | $0 | $0 |
Property History
| Date | Event | Price | Change | Sq Ft Price |
|---|---|---|---|---|
| 03/28/2025 03/28/25 | Pending | -- | -- | -- |
| 01/13/2025 01/13/25 | Price Changed | $333,000 | -2.1% | $196 / Sq Ft |
| 12/14/2024 12/14/24 | For Sale | $340,000 | -- | $200 / Sq Ft |
Deed History
| Date | Type | Sale Price | Title Company |
|---|---|---|---|
| Warranty Deed | $234,000 | None Available |
Mortgage History
| Date | Status | Loan Amount | Loan Type |
|---|---|---|---|
| Open | $236,121 | New Conventional |
Similar Homes in Angier, NC
Source: Doorify MLS
MLS Number: 10067305
APN: 040672 0093 21
- 73 Norris Farm Dr
- 188 Shelby Meadow Ln
- 155 Shelby Meadow Ln
- 199 Shelby Meadow Ln
- 117 Shelby Meadow Ln
- 257 Shelby Meadow Ln
- 64 Shelby Meadow Ln
- 64 Shelby Meadow Ln
- 64 Shelby Meadow Ln
- 64 Shelby Meadow Ln
- 64 Shelby Meadow Ln
- 64 Shelby Meadow Ln
- 64 Shelby Meadow Ln
- 64 Shelby Meadow Ln
- 64 Shelby Meadow Ln
- 140 Adams Pointe Ct
- 17 Shelby Meadow Ln
- 315 Adams Pointe Ct
- 420 Shelby Meadow Ln
- 426 Adams Pointe Ct
