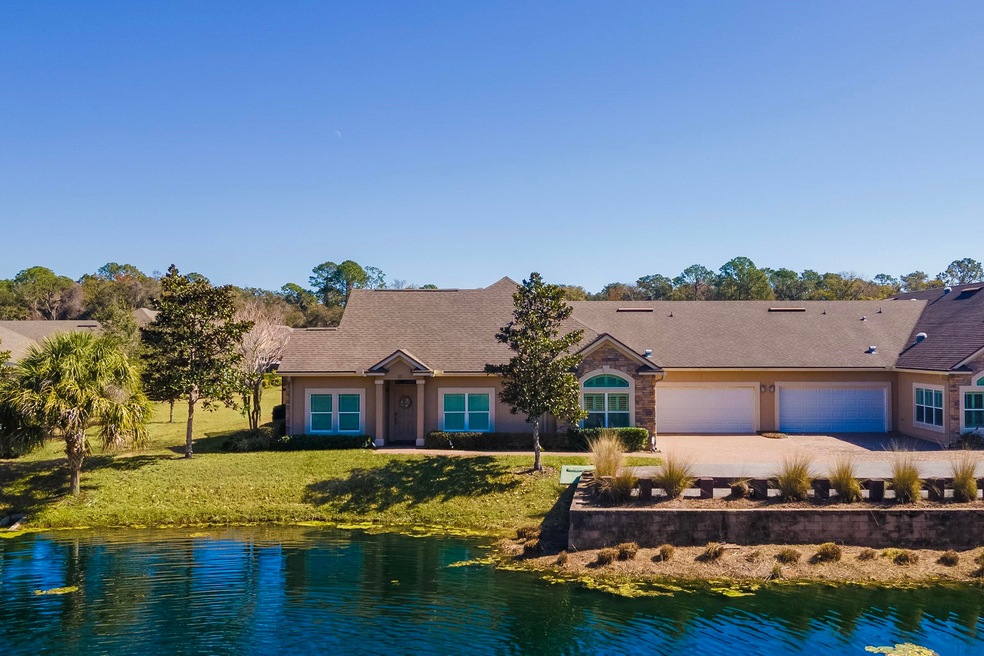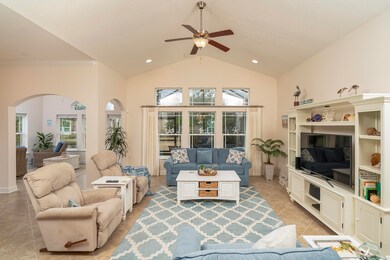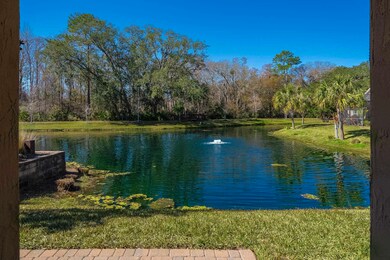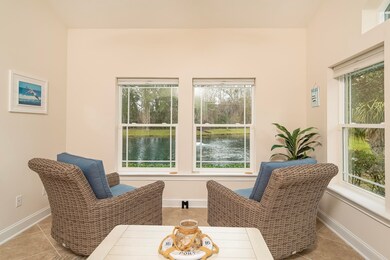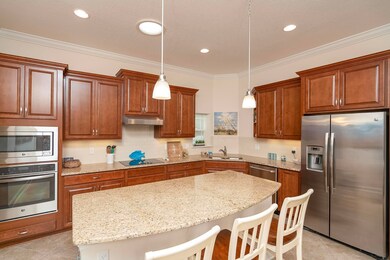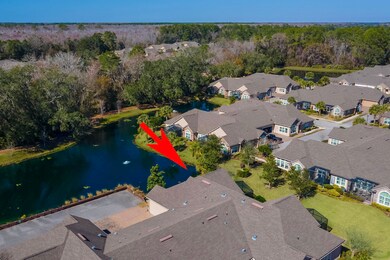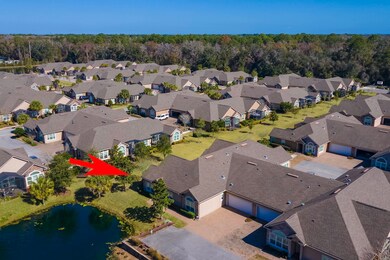
88 Ocale Ct Saint Augustine, FL 32084
Highlights
- Lake Front
- Wood Flooring
- Central Heating and Cooling System
- Crookshank Elementary School Rated A-
- Security Gate
About This Home
As of April 2025Step into refined comfort with The Castillo, the largest and most sought-after floor plan in this peaceful over-55 community. This beautifully designed lakefront home boasts soaring vaulted ceilings, elegant crown molding, and stunning architectural details such as curved arches and transom-topped windows that bathe the space in natural light. The open-concept kitchen features stylish stair-step cabinets, stainless steel appliances, and a diagonally laid tile floor that flows seamlessly into the common areas. The spacious primary suite offers a tranquil retreat with an oversized walk-in closet featuring extra shelving, while the secondary bedroom, with its convenient pocket door, transforms into a private en-suite for guests. Rich hardwood floors in the bedrooms and den, along with timeless plantation shutters, add warmth and sophistication to this exceptional home. The highlight of this residence is the inviting sunroom, a serene space where you can unwind while overlooking the sparkling pond and fountain, with lush green space providing privacy and tranquility. Whether enjoying a morning coffee or an evening sunset, this peaceful view becomes the heart of the home, offering a daily connection to nature. Designed for both relaxation and function, this home includes a fully insulated garage door with workbench, pull-down attic stairs, and plywood flooring for additional storage. Beyond the home's elegant features, the community itself provides an unparalleled lifestyle. Residents enjoy access to scenic walking trails, a luxury pool, and a beautifully appointed clubhouse featuring an exercise facility, billiard room, and bocce court. With its premier location, thoughtfully designed floor plan, and resort-style amenities, this home is the perfect blend of elegance, comfort, and active adult living.
Last Buyer's Agent
NON MEMBER
NON MEMBER
Property Details
Home Type
- Condominium
Est. Annual Taxes
- $3,532
Year Built
- Built in 2016
HOA Fees
- $514 Monthly HOA Fees
Parking
- 2 Car Garage
Home Design
- Slab Foundation
- Shingle Roof
Interior Spaces
- 1,875 Sq Ft Home
- 1-Story Property
- Window Treatments
- Security Gate
Kitchen
- Range
- Microwave
- Disposal
Flooring
- Wood
- Tile
Bedrooms and Bathrooms
- 2 Bedrooms
- 2 Bathrooms
- Primary Bathroom includes a Walk-In Shower
Laundry
- Dryer
- Washer
Schools
- Crookshank Elementary School
- Murray Middle School
- St. Augustine High School
Additional Features
- Lake Front
- Central Heating and Cooling System
Listing and Financial Details
- Homestead Exemption
- Assessor Parcel Number 101950-1162
Map
Home Values in the Area
Average Home Value in this Area
Property History
| Date | Event | Price | Change | Sq Ft Price |
|---|---|---|---|---|
| 04/18/2025 04/18/25 | Sold | $433,800 | -2.5% | $231 / Sq Ft |
| 02/05/2025 02/05/25 | For Sale | $445,000 | +40.5% | $237 / Sq Ft |
| 02/04/2025 02/04/25 | Pending | -- | -- | -- |
| 04/15/2016 04/15/16 | Sold | $316,737 | 0.0% | $169 / Sq Ft |
| 04/01/2016 04/01/16 | Pending | -- | -- | -- |
| 12/15/2015 12/15/15 | For Sale | $316,737 | -- | $169 / Sq Ft |
Tax History
| Year | Tax Paid | Tax Assessment Tax Assessment Total Assessment is a certain percentage of the fair market value that is determined by local assessors to be the total taxable value of land and additions on the property. | Land | Improvement |
|---|---|---|---|---|
| 2024 | $3,607 | $311,335 | -- | $311,335 |
| 2023 | $3,607 | $302,267 | $0 | $302,267 |
| 2022 | $3,503 | $293,463 | $0 | $0 |
| 2021 | $3,480 | $284,916 | $0 | $0 |
| 2020 | $3,468 | $280,982 | $0 | $0 |
| 2019 | $3,533 | $274,665 | $0 | $0 |
| 2018 | $3,494 | $269,544 | $0 | $0 |
| 2017 | $3,481 | $264,000 | $0 | $0 |
| 2016 | -- | $0 | $0 | $0 |
Deed History
| Date | Type | Sale Price | Title Company |
|---|---|---|---|
| Interfamily Deed Transfer | -- | None Available |
Similar Homes in the area
Source: St. Augustine and St. Johns County Board of REALTORS®
MLS Number: 250736
APN: 101950-1162
- 102 Timoga Trail Unit 102
- 308 Seloy Dr
- 46 AMacAno Ln
- 35 Timoga Trail
- 35 Timoga Trail Unit B
- 451 Seloy Dr
- 84 AMacAno Ln
- 86 AMacAno Ln
- 526 Montiano Cir
- 255 Timoga Trail Unit 255
- 255 Timoga Trail
- 113 Cypress Bluff Way
- 123 Cypress Bluff Way
- 133 Cypress Bluff Way
- 28 Cypress Bluff Way
- 137 Cypress Bluff Way
- 106 Cypress Bluff Way
- 1042 Kennedy Dr
- 649 Montiano Cir
- 140 Grafft Ln
