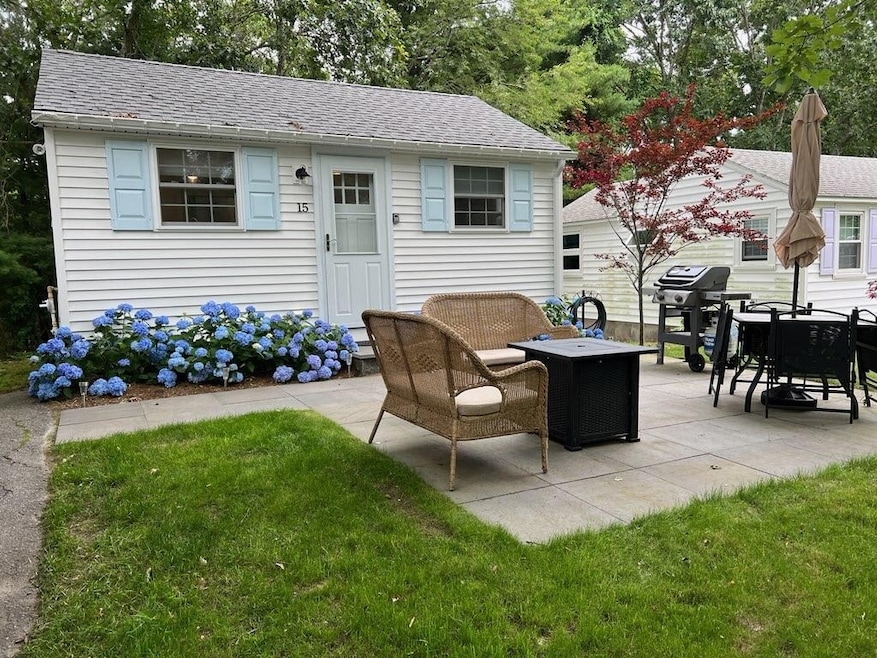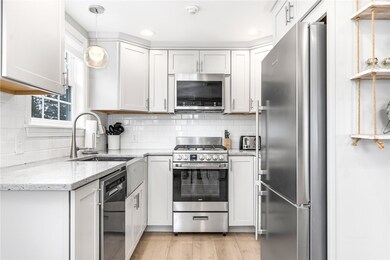
88 Old Post Rd Unit 15 Westerly, RI 02891
Highlights
- Marina
- Attic
- Patio
- Golf Course Community
- Ductless Heating Or Cooling System
- Community Playground
About This Home
As of April 2025This charming cottage offers the perfect blend of condo convenience and the flexibility of a standalone home. Unlike traditional condos, this unique opportunity also affords you to expand the structure in the rear (one level only). Completely renovated from top to bottom, this small but spectacular home is move-in ready. Every detail has been thoughtfully updated, from modern finishes to energy-efficient features, creating a space that feels both stylish and comfortable. Despite its compact size, the open layout maximizes every inch, providing a bright and airy atmosphere. One of the biggest perks of this cottage is the hassle-free lifestyle it offers. The homeowners association takes care of all lawn maintenance, leaf cleanup, and snow removal, so you can spend more time enjoying your home and less time on upkeep. Plus, the monthly fees cover septic and town water, simplifying your expenses. There is also a large field for community use. Whether you're looking for a year-round residence or a weekend retreat, this home is a rare gem that combines low-maintenance living with the freedom to grow. Has been a short term rental, seller will provide guest list if requested.
Property Details
Home Type
- Condominium
Est. Annual Taxes
- $2,696
Year Built
- Built in 1950
HOA Fees
- $184 Monthly HOA Fees
Home Design
- Wood Siding
- Vinyl Siding
- Concrete Perimeter Foundation
- Plaster
Interior Spaces
- 460 Sq Ft Home
- 1-Story Property
- Ceramic Tile Flooring
- Attic
Kitchen
- Oven
- Range
- Microwave
- Dishwasher
Bedrooms and Bathrooms
- 1 Bedroom
- 1 Full Bathroom
Laundry
- Dryer
- Washer
Home Security
Parking
- 2 Parking Spaces
- No Garage
- Assigned Parking
Accessible Home Design
- Accessible Full Bathroom
- Accessibility Features
Utilities
- Ductless Heating Or Cooling System
- Heat Pump System
- 100 Amp Service
- Tankless Water Heater
- Gas Water Heater
Additional Features
- Patio
- Property near a hospital
Listing and Financial Details
- Legal Lot and Block 15 / 111
- Assessor Parcel Number 88OLDPOSTRD15WEST
Community Details
Overview
- Association fees include ground maintenance, parking, playground, sewer, snow removal, trash, water
- 32 Units
- Old Post Road Subdivision
Amenities
- Shops
- Restaurant
- Public Transportation
Recreation
- Marina
- Golf Course Community
- Community Playground
Pet Policy
- Pets Allowed
Security
- Storm Doors
Map
Home Values in the Area
Average Home Value in this Area
Property History
| Date | Event | Price | Change | Sq Ft Price |
|---|---|---|---|---|
| 04/11/2025 04/11/25 | Sold | $340,000 | -2.9% | $739 / Sq Ft |
| 03/13/2025 03/13/25 | Pending | -- | -- | -- |
| 03/06/2025 03/06/25 | For Sale | $350,000 | +150.0% | $761 / Sq Ft |
| 09/09/2021 09/09/21 | Sold | $140,000 | -12.5% | $304 / Sq Ft |
| 08/10/2021 08/10/21 | Pending | -- | -- | -- |
| 06/10/2021 06/10/21 | For Sale | $160,000 | -- | $348 / Sq Ft |
Tax History
| Year | Tax Paid | Tax Assessment Tax Assessment Total Assessment is a certain percentage of the fair market value that is determined by local assessors to be the total taxable value of land and additions on the property. | Land | Improvement |
|---|---|---|---|---|
| 2024 | $2,696 | $274,800 | $0 | $274,800 |
| 2023 | $2,644 | $274,800 | $0 | $274,800 |
| 2022 | $1,226 | $128,200 | $0 | $128,200 |
| 2021 | $3 | $300 | $0 | $300 |
| 2020 | $1,260 | $111,400 | $0 | $111,400 |
| 2019 | $1,248 | $111,400 | $0 | $111,400 |
| 2018 | $797 | $67,100 | $0 | $67,100 |
| 2017 | $778 | $67,100 | $0 | $67,100 |
| 2016 | $784 | $67,100 | $0 | $67,100 |
| 2015 | $699 | $64,600 | $0 | $64,600 |
| 2014 | $687 | $64,600 | $0 | $64,600 |
Mortgage History
| Date | Status | Loan Amount | Loan Type |
|---|---|---|---|
| Open | $185,000 | Stand Alone Refi Refinance Of Original Loan |
Deed History
| Date | Type | Sale Price | Title Company |
|---|---|---|---|
| Warranty Deed | $140,000 | None Available | |
| Deed | $65,000 | -- |
Similar Homes in the area
Source: State-Wide MLS
MLS Number: 1379464
APN: WEST-000111-000041-000015
- 83 Old Post Rd
- 4 White St
- 14 Memory Ln
- 15 Old Post Rd
- 76 Quannacut Rd Unit B
- 24 Wildflower Dr
- 280 Shore Rd Unit D
- 291 Shore Rd
- 291 Shore Rd Unit B
- 7 Rock Ridge Rd
- 1 Castle Way
- 5 Robin Hollow Ln
- 322 Post Rd
- 325 Post Rd
- 28 Noyes Neck Rd
- 27 Tom Harvey Rd
- 35 Pound Rd
- 15 Breach Dr
- 597 Atlantic Ave
- 9 Passpataug Ave






