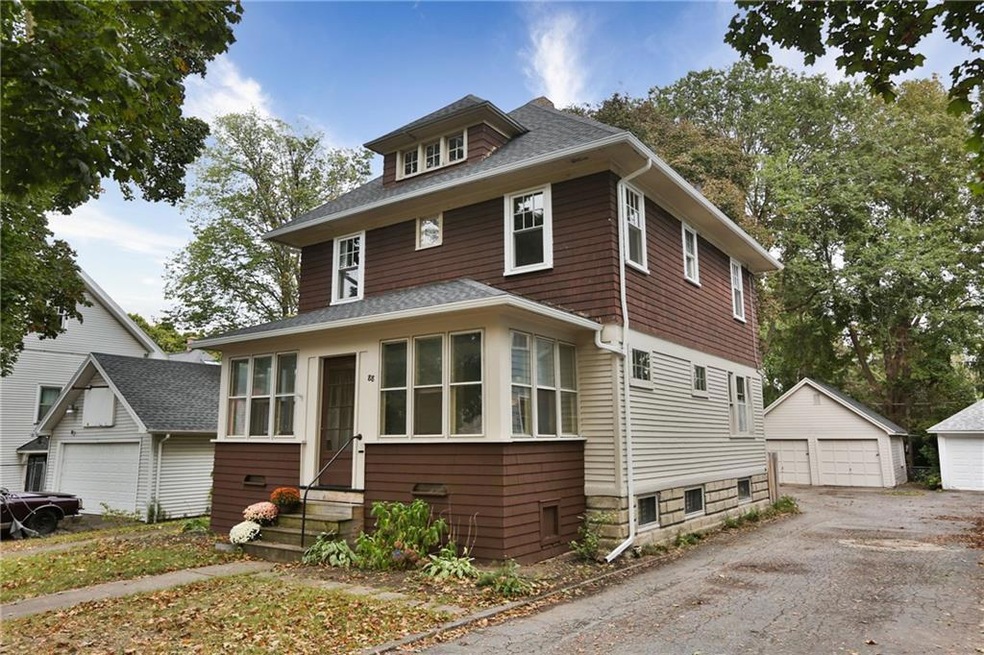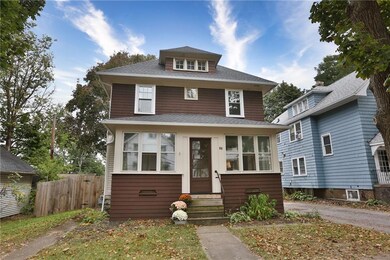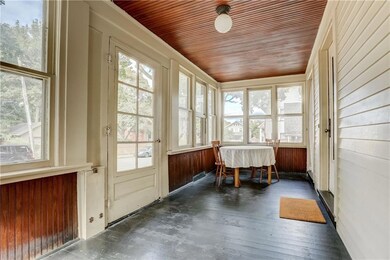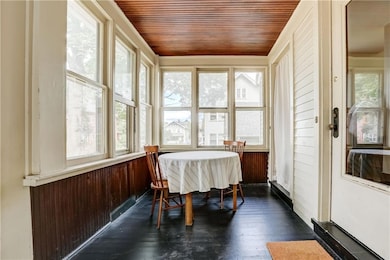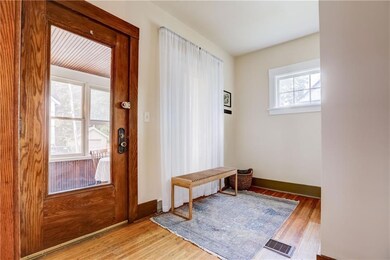Desirable colonial located in the North Winton Village Neighborhood. The home offers plenty of charm and character with hardwood flooring, large gum wood floor/crown moldings, a huge front porch, back porch and second floor sleeping porch. On the first floor you will find a foyer, living room with plenty of windows that bring in natural light, a large dining room made for entertaining, a kitchen with updated flooring, counters and backsplash, and a full updated bathroom as well as a new half bath. Upstairs the second floor has four bedrooms, a full updated bathroom, and a full sized linen closet. Outside is a two car garage and fully fenced yard. Updates: roof w/ tear off, gutters, and warranty - 2023, furnace & a/c - 2021, tankless hot water - 2021, new windows - 2020, half bath - 2023, 2nd floor full bath - 2018, refinished hardwood 2nd floor - 2018, wall to wall carpet - 2021, and freshly painted throughout. Showings start Oct 18th 9a. Delayed negotiations Oct 23rd 4p. NO engineers inspections during appointments. Stove, washer and dryer are NOT included in sale. Kitchen refrigerator, plus house parts in the garage and attic included in sale. DO NOT PARK OR BLOCK DRIVEWAY

