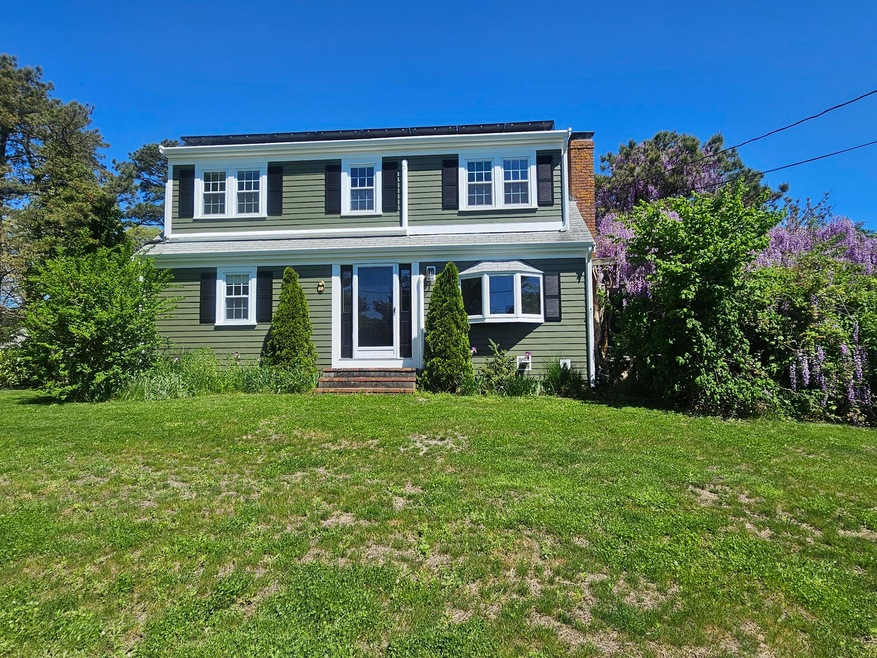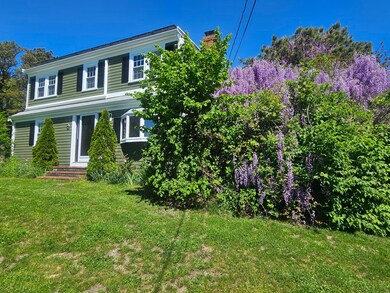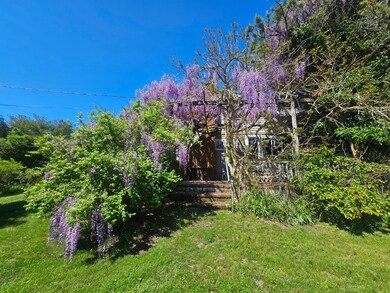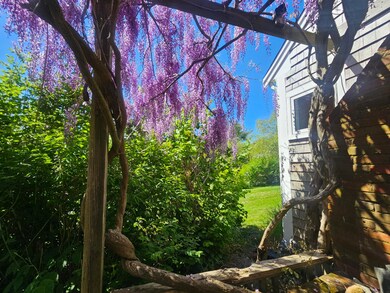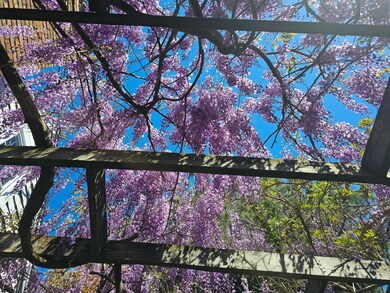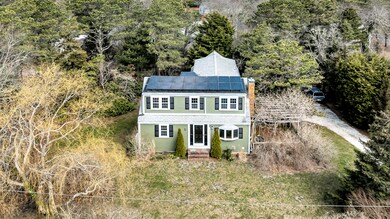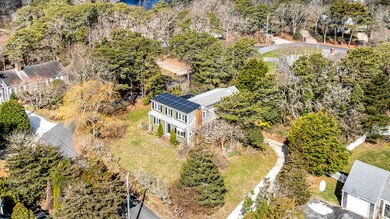
88 Perch Pond Dr Chatham, MA 02633
West Chatham NeighborhoodHighlights
- Solar Power System
- Cape Cod Architecture
- Corner Lot
- Chatham Elementary School Rated A-
- Wood Flooring
- No HOA
About This Home
As of August 2024Available for the first time in 50 years, this lovingly maintained 4 bedroom 2 bath home is a blend of a traditional Cape style home with a contemporary flair surrounded by established trees and thoughtful, mature plantings. There have been many personal touches and renovations throughout the years. The brick patio with a wisteria covered pergola and fish pond immediately greets you offering a perfect mix of a sunlit home within a shaded wooded lot. The kitchen is a spacious, eat-in, open style with a breakfast bar. The living room, den and first floor bedroom all have hardwood flooring and there is a first level bathroom. The remaining 3 bedrooms are on the second floor with a full bathroom. The 3rd bedroom has a cathedral ceiling and was once used as an artists studio. It's a bright and airy space with privacy. The lower level has a bonus room that can be used as a recreation room and has a sliding glass door leading to the side and back yard. The Cape Cod Rail Trail is around the corner and Downtown Chatham and White Pond are just a mile away with Oyster Pond is just over a mile away . The solar panels are owned and have covered the cost of electricity for years.
Last Buyer's Agent
Member Non
cci.unknownoffice
Home Details
Home Type
- Single Family
Est. Annual Taxes
- $2,643
Year Built
- Built in 1966 | Remodeled
Lot Details
- 0.39 Acre Lot
- Near Conservation Area
- Corner Lot
- Property is zoned R20
Parking
- Open Parking
Home Design
- Cape Cod Architecture
- Block Foundation
- Pitched Roof
- Asphalt Roof
- Shingle Siding
- Clapboard
Interior Spaces
- 2,129 Sq Ft Home
- 1-Story Property
Flooring
- Wood
- Vinyl
Bedrooms and Bathrooms
- 4 Bedrooms
- 2 Full Bathrooms
Finished Basement
- Walk-Out Basement
- Basement Fills Entire Space Under The House
- Interior Basement Entry
Eco-Friendly Details
- Solar Power System
- Solar owned by seller
Outdoor Features
- Outdoor Shower
- Patio
Location
- Property is near place of worship
- Property is near shops
- Property is near a golf course
Utilities
- Cooling System Mounted In Outer Wall Opening
- Hot Water Heating System
- Gas Water Heater
Listing and Financial Details
- Assessor Parcel Number 12F24G26
Community Details
Overview
- No Home Owners Association
Recreation
- Tennis Courts
- Bike Trail
Map
Home Values in the Area
Average Home Value in this Area
Property History
| Date | Event | Price | Change | Sq Ft Price |
|---|---|---|---|---|
| 08/15/2024 08/15/24 | Sold | $801,000 | -4.1% | $376 / Sq Ft |
| 06/19/2024 06/19/24 | Pending | -- | -- | -- |
| 06/01/2024 06/01/24 | Price Changed | $835,000 | -4.6% | $392 / Sq Ft |
| 04/22/2024 04/22/24 | For Sale | $875,000 | -- | $411 / Sq Ft |
Tax History
| Year | Tax Paid | Tax Assessment Tax Assessment Total Assessment is a certain percentage of the fair market value that is determined by local assessors to be the total taxable value of land and additions on the property. | Land | Improvement |
|---|---|---|---|---|
| 2025 | $2,840 | $818,500 | $308,800 | $509,700 |
| 2024 | $2,644 | $740,500 | $291,300 | $449,200 |
| 2023 | $2,576 | $663,800 | $242,700 | $421,100 |
| 2022 | $2,298 | $497,500 | $230,600 | $266,900 |
| 2021 | $2,253 | $452,500 | $209,600 | $242,900 |
| 2020 | $2,137 | $443,300 | $209,600 | $233,700 |
| 2019 | $2,034 | $419,300 | $185,600 | $233,700 |
| 2018 | $1,953 | $401,000 | $185,600 | $215,400 |
| 2017 | $1,974 | $392,500 | $180,200 | $212,300 |
| 2016 | $1,932 | $384,900 | $176,700 | $208,200 |
| 2015 | $1,928 | $386,300 | $181,200 | $205,100 |
| 2014 | $1,947 | $383,300 | $181,200 | $202,100 |
Mortgage History
| Date | Status | Loan Amount | Loan Type |
|---|---|---|---|
| Open | $640,800 | Purchase Money Mortgage | |
| Closed | $640,800 | Purchase Money Mortgage | |
| Previous Owner | $235,000 | Credit Line Revolving | |
| Previous Owner | $130,000 | No Value Available | |
| Previous Owner | $160,000 | No Value Available |
Deed History
| Date | Type | Sale Price | Title Company |
|---|---|---|---|
| Fiduciary Deed | $801,000 | None Available | |
| Fiduciary Deed | $801,000 | None Available | |
| Quit Claim Deed | -- | None Available | |
| Quit Claim Deed | -- | None Available | |
| Deed | $29,900 | -- |
Similar Homes in Chatham, MA
Source: Cape Cod & Islands Association of REALTORS®
MLS Number: 22401671
APN: CHAT-000012F-000024-G000026
- 1082 Main St Unit 1082
- 9 Bettys Path
- 99 Heritage Ln
- 98 Horizon Dr
- 92 Absegami Run
- 67 Uncle Alberts Dr
- 912 Main St Unit 209
- 67 The Cornfield
- 231 Crowell Rd
- 61 Pond View Ave
- 39 Meadow Brook Rd
- 86 Vineyard Ave
- 727 Main St
- 109 Misty Meadow Ln Unit 2
- 109 Misty Meadow Ln Unit 4
- 109 Misty Meadow Ln
- 33 Jessies Landing
- 33 Jessie's Landing
- 118 Misty Meadow Ln Unit E
- 36 Misty Meadow Ln Unit 4
