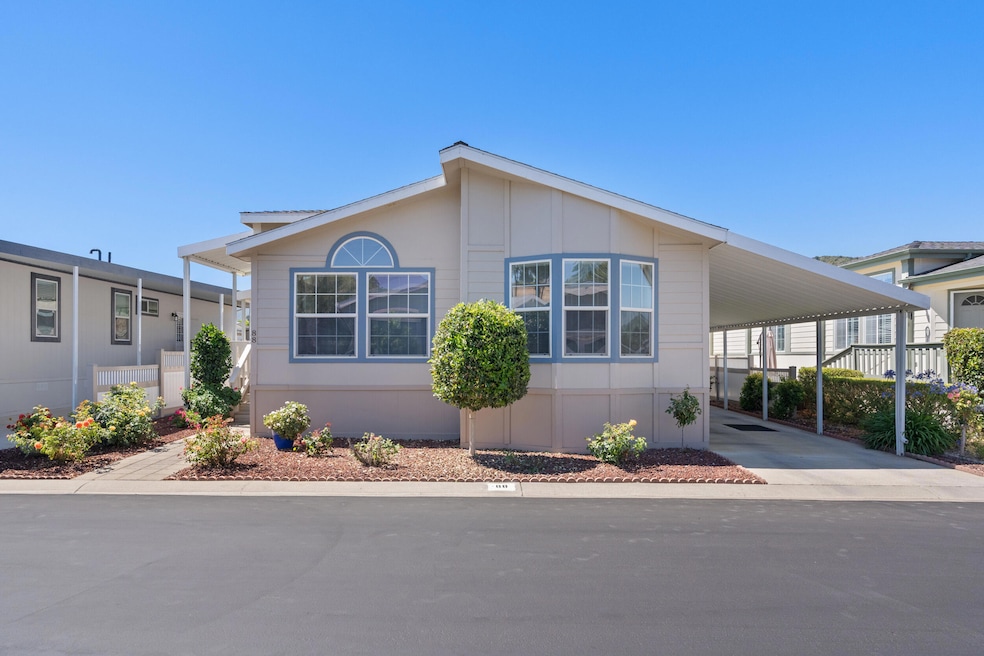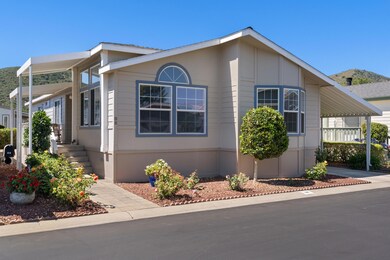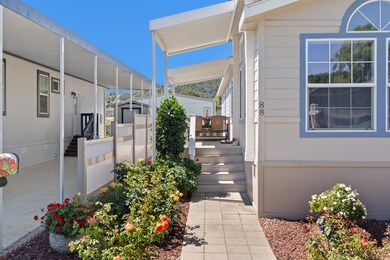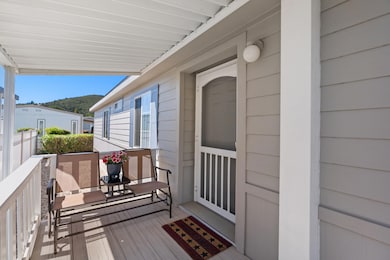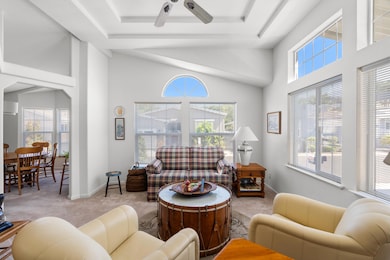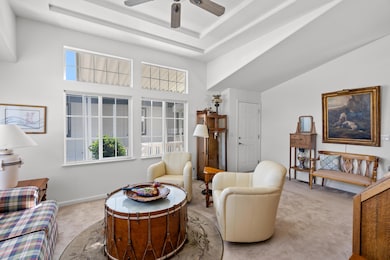
88 Rio Vista Solvang, CA 93463
Solvang NeighborhoodEstimated payment $2,293/month
Highlights
- Golf Course Community
- Fitness Center
- Property is near a park
- Solvang Elementary School Rated A-
- Clubhouse
- Cathedral Ceiling
About This Home
Live the dream in this beautifully appointed & quality built 3 bedroom, 2 bath, approx. 1,503 sq ft Silvercrest Westwood model home built in 2004 located in sought after Rancho Santa Ynez Estates 55+ Park near Alisal Golf Course. Step up to the sweet front porch then enter this amazing home and be greeted by a sunny & bright living room with an elegant tray ceiling with gorgeous ceiling fan, nice corner display built-ins for your treasures and plenty of windows for natural lighting. Additional special features include a separate formal dining room with built-in cabinet & bay window; large kitchen with updated lighting with dimmer, good size pantry, plenty of cabinets & breakfast bar; adjacent cozy family room with nice ceiling fan and wood burning fireplace; updated guest bathroom has newer vanity, lighting & fixtures; all bedrooms have ceiling fans; main bathroom has dual sinks, linen cabinet and separate tub & shower; indoor laundry room has plenty of storage. Dual pane windows throughout and home is equipped with an air conditioning system for the warm summer days. Refrigerator, washer & dryer are included. Nice large stick built shed. Newer roof installed on both the home & shed in October 2022. The wonderful park amenities include a swimming pool, spa, nice clubhouse, billiard room, library, gym, bocce ball court and 9-hole pitch & putt golf course. Please confirm space rent with park manager. Space rent includes water, sewer and trash.
Property Details
Home Type
- Mobile/Manufactured
Year Built
- 2004
Lot Details
- 4,000 Sq Ft Lot
- Lot Dimensions are 50' x 80'
Parking
- Guest Parking
Home Design
- Pillar, Post or Pier Foundation
- Composition Roof
Interior Spaces
- 1,503 Sq Ft Home
- Cathedral Ceiling
- Ceiling Fan
- Double Pane Windows
- Family Room with Fireplace
- Dining Area
- Carpet
Kitchen
- Breakfast Bar
- Gas Range
- Microwave
- Dishwasher
- Disposal
Bedrooms and Bathrooms
- 3 Bedrooms
- Remodeled Bathroom
- 2 Full Bathrooms
Laundry
- Laundry Room
- Dryer
- Washer
Mobile Home
- Mobile Home Make is Silvercrest Westwood
- Department of Housing Decal LBH3500
- Serial Number 17310599A / 17310599
- Double Wide
Additional Features
- Shed
- Property is near a park
- Forced Air Heating and Cooling System
Listing and Financial Details
- Assessor Parcel Number 637-260-088
- Seller Considering Concessions
Community Details
Overview
- No Home Owners Association
- Association fees include water, trash
- Rancho Santa Ynez Es Community
- Rancho Santa Ynez Es
- Greenbelt
Amenities
- Clubhouse
- Game Room
Recreation
- Golf Course Community
- Fitness Center
- Community Pool
- Community Spa
Map
Home Values in the Area
Average Home Value in this Area
Property History
| Date | Event | Price | Change | Sq Ft Price |
|---|---|---|---|---|
| 04/21/2025 04/21/25 | Pending | -- | -- | -- |
| 04/09/2025 04/09/25 | For Sale | $349,000 | 0.0% | $232 / Sq Ft |
| 03/28/2025 03/28/25 | Pending | -- | -- | -- |
| 03/23/2025 03/23/25 | Price Changed | $349,000 | -4.5% | $232 / Sq Ft |
| 12/03/2024 12/03/24 | Price Changed | $365,500 | -6.0% | $243 / Sq Ft |
| 08/06/2024 08/06/24 | For Sale | $389,000 | -- | $259 / Sq Ft |
Similar Homes in Solvang, CA
Source: Santa Barbara Multiple Listing Service
MLS Number: 24-2578
