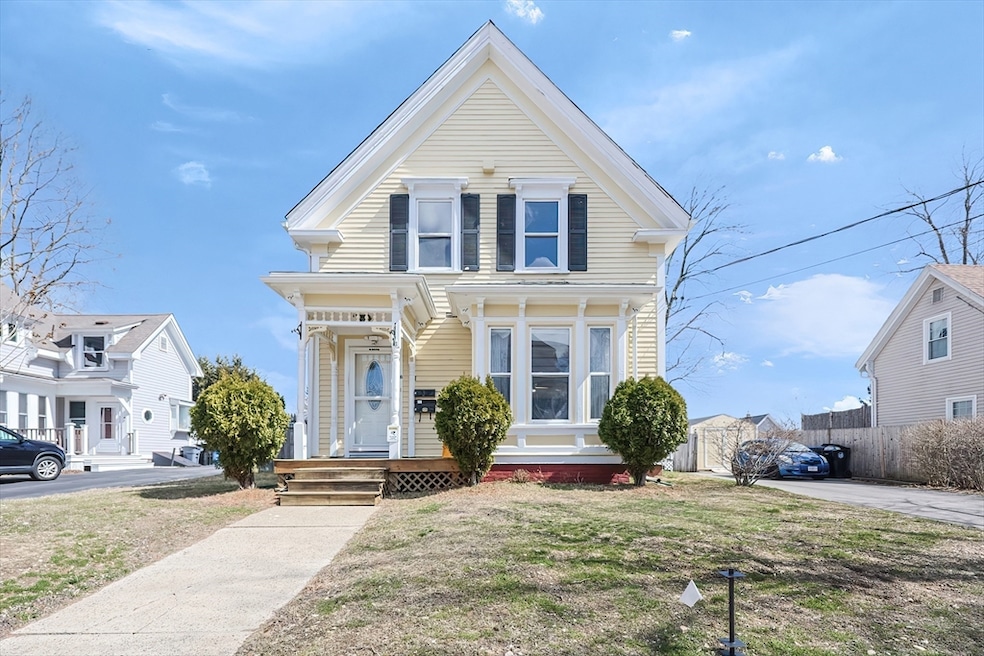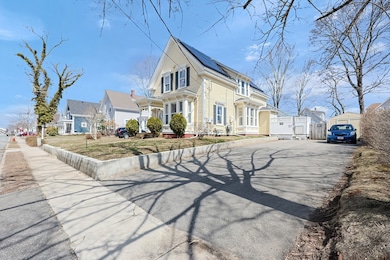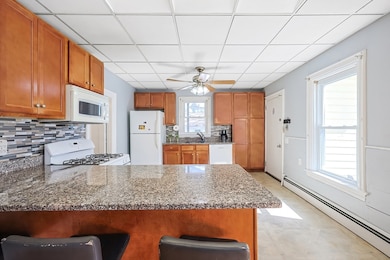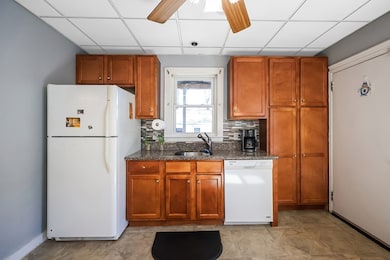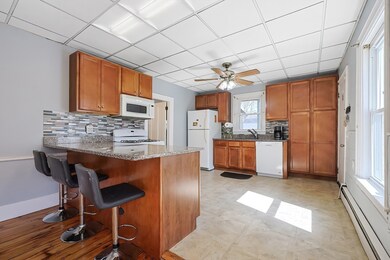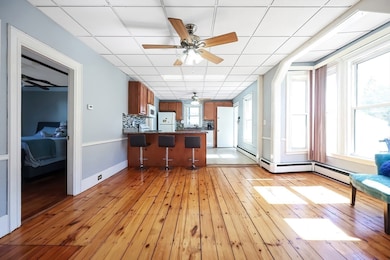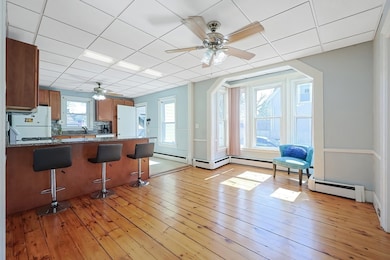
88 Stetson St Whitman, MA 02382
Estimated payment $4,127/month
Highlights
- Open Floorplan
- Wood Flooring
- Solid Surface Countertops
- Wooded Lot
- Sun or Florida Room
- Enclosed patio or porch
About This Home
Centrally located two-family, perfect for investment or owner-occupancy! This multifamily offers enormous potential and opportunities to generate income with its flexible layout. The main level features an updated kitchen with granite countertops, an open dining area, and a family room with French doors. The primary bedroom, full bath with in-unit laundry, and a finished basement with a half bath. The second-floor unit is a 2-bed, 1-bath with an updated kitchen, bath, and an enclosed porch/sunroom. The driveway offers plenty of parking, and the fenced backyard includes four storage sheds, some with electricity, plus ample space for outdoor entertaining. Additional highlights: gas heat, town water/sewer, and easy access to local restaurants, parks, and the commuter rail just 0.6 miles away. Public records list the property as a 4-bedroom. A fantastic opportunity in a prime location!
Property Details
Home Type
- Multi-Family
Est. Annual Taxes
- $6,656
Year Built
- Built in 1895
Lot Details
- 8,250 Sq Ft Lot
- Fenced
- Wooded Lot
Home Design
- Duplex
- Stone Foundation
- Frame Construction
- Shingle Roof
Interior Spaces
- 1,608 Sq Ft Home
- Property has 2 Levels
- Open Floorplan
- Ceiling Fan
- Family Room
- Living Room
- Dining Room
- Sun or Florida Room
- Partially Finished Basement
- Basement Fills Entire Space Under The House
- Washer Hookup
Kitchen
- Range
- Microwave
- Dishwasher
- Solid Surface Countertops
Flooring
- Wood
- Tile
Bedrooms and Bathrooms
- 4 Bedrooms
- Bathtub with Shower
- Separate Shower
Parking
- 4 Car Parking Spaces
- Off-Street Parking
Outdoor Features
- Enclosed patio or porch
- Shed
Utilities
- No Cooling
- 1 Heating Zone
- Heating System Uses Natural Gas
Community Details
- 2 Units
Listing and Financial Details
- Assessor Parcel Number 1200191
Map
Home Values in the Area
Average Home Value in this Area
Tax History
| Year | Tax Paid | Tax Assessment Tax Assessment Total Assessment is a certain percentage of the fair market value that is determined by local assessors to be the total taxable value of land and additions on the property. | Land | Improvement |
|---|---|---|---|---|
| 2025 | $6,656 | $507,300 | $203,400 | $303,900 |
| 2024 | $6,063 | $475,900 | $199,400 | $276,500 |
| 2023 | $5,923 | $436,500 | $172,900 | $263,600 |
| 2022 | $5,722 | $393,000 | $157,200 | $235,800 |
| 2021 | $5,659 | $365,100 | $144,400 | $220,700 |
| 2020 | $5,570 | $351,400 | $130,700 | $220,700 |
| 2019 | $4,719 | $306,800 | $130,700 | $176,100 |
| 2018 | $4,582 | $286,200 | $123,800 | $162,400 |
| 2017 | $4,153 | $275,400 | $123,800 | $151,600 |
| 2016 | $4,139 | $265,500 | $117,900 | $147,600 |
| 2015 | $4,024 | $257,800 | $117,900 | $139,900 |
Property History
| Date | Event | Price | Change | Sq Ft Price |
|---|---|---|---|---|
| 04/08/2025 04/08/25 | Pending | -- | -- | -- |
| 04/02/2025 04/02/25 | For Sale | $640,000 | +19.6% | $398 / Sq Ft |
| 04/27/2023 04/27/23 | Sold | $535,000 | +1.0% | $333 / Sq Ft |
| 03/28/2023 03/28/23 | Pending | -- | -- | -- |
| 03/21/2023 03/21/23 | Price Changed | $529,900 | -3.6% | $330 / Sq Ft |
| 02/28/2023 02/28/23 | For Sale | $549,900 | -- | $342 / Sq Ft |
Deed History
| Date | Type | Sale Price | Title Company |
|---|---|---|---|
| Deed | $105,000 | -- | |
| Deed | $82,600 | -- | |
| Deed | $142,000 | -- |
Mortgage History
| Date | Status | Loan Amount | Loan Type |
|---|---|---|---|
| Open | $525,309 | FHA | |
| Closed | $62,000 | Closed End Mortgage | |
| Closed | $187,500 | No Value Available | |
| Closed | $75,000 | No Value Available | |
| Closed | $140,000 | No Value Available |
Similar Homes in Whitman, MA
Source: MLS Property Information Network (MLS PIN)
MLS Number: 73353231
APN: WHIT-000005-000065-000026
- 97-99 Linden St
- 48 Day St
- 65 Broad St
- 532 Washington St
- 49 East Ave
- 130 Burton Ave
- 76 Franklin St Unit 1
- 1005 Auburn St Unit D3
- 100 Franklin St Unit C5
- 82 Pleasant St
- 55 Brigham Place
- 111 Carleton St
- 5 Orchard Way
- 63 George St
- 551 Bedford St Unit A1
- 330 Beulah St
- 646 Bedford St Unit C2
- 255 Alden St Unit A
- 24 Churchill Ave
- 521 Franklin St
