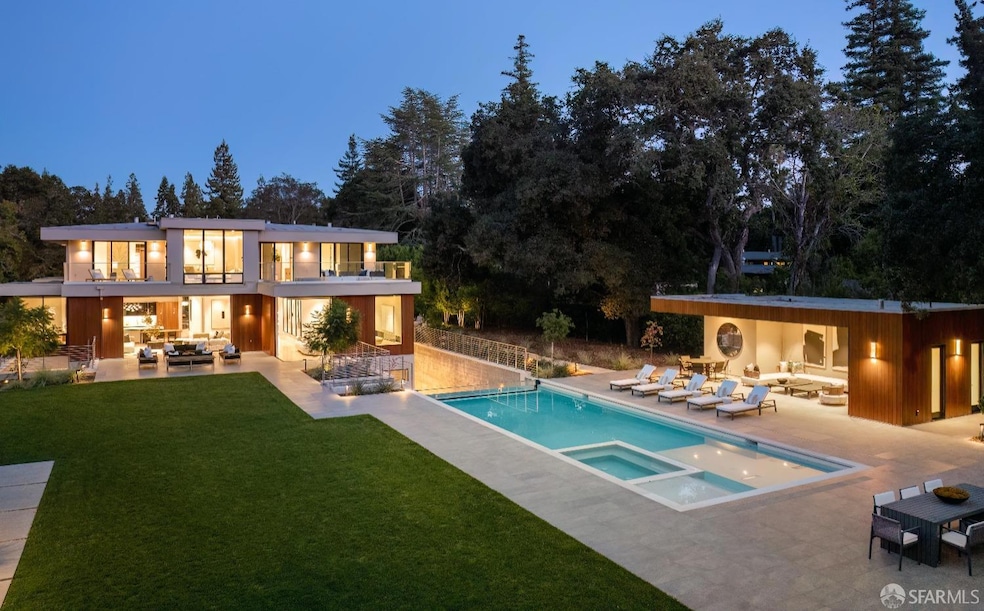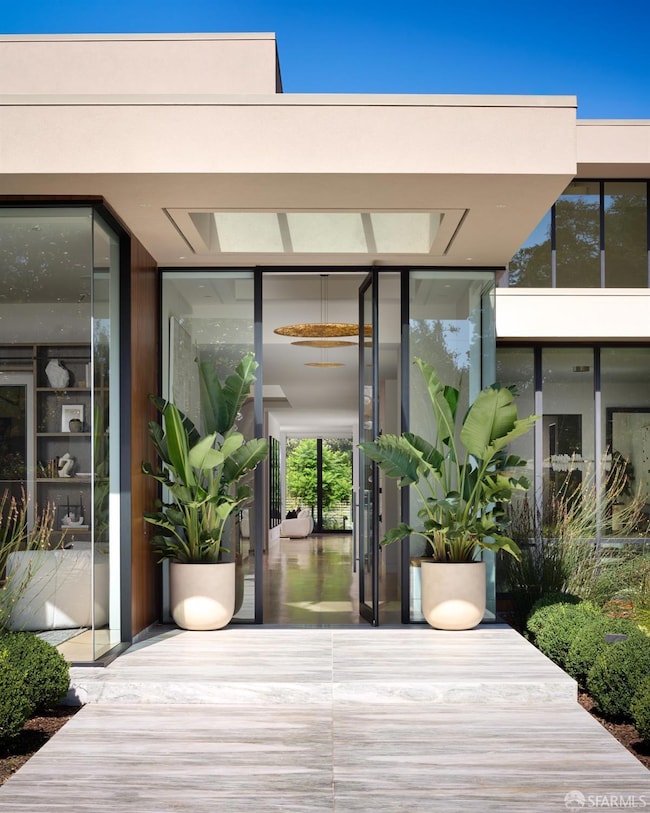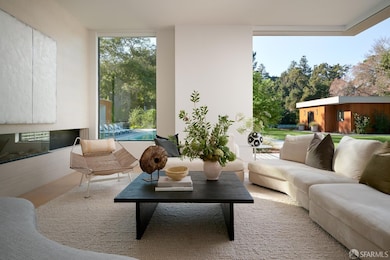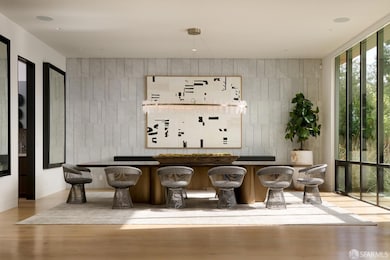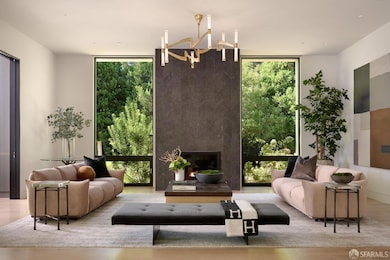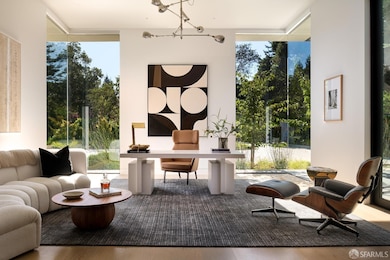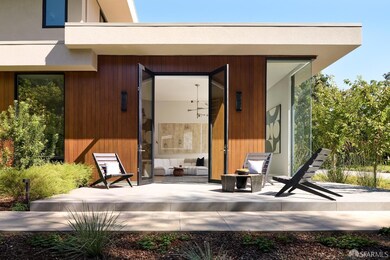88 Tuscaloosa Ave Atherton, CA 94027
Atherton NeighborhoodEstimated payment $322,896/month
Highlights
- Pool House
- New Construction
- Contemporary Architecture
- Menlo-Atherton High School Rated A
- 1.42 Acre Lot
- Private Lot
About This Home
The Atherton. Bold without Compromise, The Atherton stands as a beacon of luxury within one of the most unique enclaves in the world. Rare and breathtaking. Comfortable and yet Sexy. This home is crafted with some of the best-in-class finishes throughout and built specifically for those who expect more. Artesian hand painted doors, a 30'custom Bocci chandelier and one-of-a-kind CinemaTech home theater. The home clearly demonstrates no-expense was spared. The Atherton is not just a home; it's an experience. It has a spa, a lounge, Nova tennis court. But we all know the first rule of real estate. Atherton is a location that needs no introduction. It is the most affluent neighborhood in Northern California and one of the most sought after in the world. But there's something about this particular street that transcends even Atherton's exceptionally high standards. When Privacy is paramount the gated and lush grounds deliver. The Atherton feels worlds away from the Silicon Valley and San Francisco. Every detail, from the soaring ceilings to the expansive glass pool to the feels-like-it-goes-forever flat lawn, feels like a resort second to none. It is a residence, its a sanctuary, it's The Atherton. All Furnishings can be purchased by Vesta Home Furnishings.
Home Details
Home Type
- Single Family
Est. Annual Taxes
- $198,068
Year Built
- Built in 2024 | New Construction
Lot Details
- 1.42 Acre Lot
- South Facing Home
- Security Fence
- Private Lot
- Secluded Lot
- Level Lot
Home Design
- Contemporary Architecture
- Modern Architecture
Interior Spaces
- 15,435 Sq Ft Home
- Cathedral Ceiling
- Wood Flooring
Bedrooms and Bathrooms
- Main Floor Bedroom
Home Security
- Security System Owned
- Security Gate
- Panic Alarm
- Fire and Smoke Detector
- Fire Suppression System
Parking
- 6 Car Detached Garage
- Enclosed Parking
- Side Facing Garage
- Side by Side Parking
- Garage Door Opener
- Open Parking
Pool
- Pool House
- Pool and Spa
- Lap Pool
- In Ground Pool
- In Ground Spa
Utilities
- Zoned Cooling
- Radiant Heating System
Listing and Financial Details
- Assessor Parcel Number 070-090-130
Map
Home Values in the Area
Average Home Value in this Area
Tax History
| Year | Tax Paid | Tax Assessment Tax Assessment Total Assessment is a certain percentage of the fair market value that is determined by local assessors to be the total taxable value of land and additions on the property. | Land | Improvement |
|---|---|---|---|---|
| 2023 | $198,068 | $20,067,525 | $9,159,525 | $10,908,000 |
| 2022 | $165,700 | $15,279,927 | $8,979,927 | $6,300,000 |
| 2021 | $155,614 | $14,203,850 | $8,803,850 | $5,400,000 |
| 2020 | $134,579 | $12,313,578 | $8,713,578 | $3,600,000 |
| 2019 | $94,240 | $8,542,724 | $8,542,724 | $0 |
| 2018 | $93,180 | $8,427,240 | $8,375,220 | $52,020 |
| 2017 | $92,754 | $8,262,000 | $8,211,000 | $51,000 |
| 2016 | $79,385 | $7,017,135 | $6,953,300 | $63,835 |
| 2015 | $4,549 | $294,550 | $115,657 | $178,893 |
| 2014 | $4,457 | $288,781 | $113,392 | $175,389 |
Property History
| Date | Event | Price | Change | Sq Ft Price |
|---|---|---|---|---|
| 09/23/2024 09/23/24 | For Sale | $55,000,000 | -- | $3,563 / Sq Ft |
Deed History
| Date | Type | Sale Price | Title Company |
|---|---|---|---|
| Grant Deed | -- | None Available | |
| Grant Deed | $8,100,000 | Lawyers Title Company | |
| Interfamily Deed Transfer | -- | None Available | |
| Interfamily Deed Transfer | -- | None Available | |
| Interfamily Deed Transfer | -- | -- |
Mortgage History
| Date | Status | Loan Amount | Loan Type |
|---|---|---|---|
| Open | $550,000 | New Conventional | |
| Open | $1,500,000 | New Conventional | |
| Closed | $510,000 | New Conventional | |
| Closed | $375,000 | New Conventional | |
| Closed | $240,000 | New Conventional | |
| Closed | $50,000 | New Conventional | |
| Closed | $250,000 | New Conventional | |
| Closed | $39,000 | New Conventional | |
| Closed | $200,000 | New Conventional | |
| Closed | $300,000 | New Conventional | |
| Closed | $100,000 | New Conventional | |
| Closed | $37,000 | New Conventional | |
| Closed | $15,999 | New Conventional | |
| Closed | $63,000 | New Conventional | |
| Open | $28,440,000 | Commercial | |
| Closed | $4,000,000 | Stand Alone Second |
Source: San Francisco Association of REALTORS® MLS
MLS Number: 424067883
APN: 070-090-130
- 358 El Camino Real
- 147 Stockbridge Ave
- 68 Elena Ave
- 35 Barry Ln
- 55 Serrano Dr
- 31 Rittenhouse Ave
- 84 Selby Ln
- 84 Wilburn Ave
- 64 Alejandra Ave
- 92 Cebalo Ln
- 16 Dexter Ave
- 318 W Oakwood Blvd
- 304 W Oakwood Blvd
- 31 Berkshire Ave
- 35 Berkshire Ave
- 301 6th Ave
- 50 Horgan Ave Unit 33
- 50 Horgan Ave Unit 37
- 191 Alexander Ave
- 250 Atherton Ave
