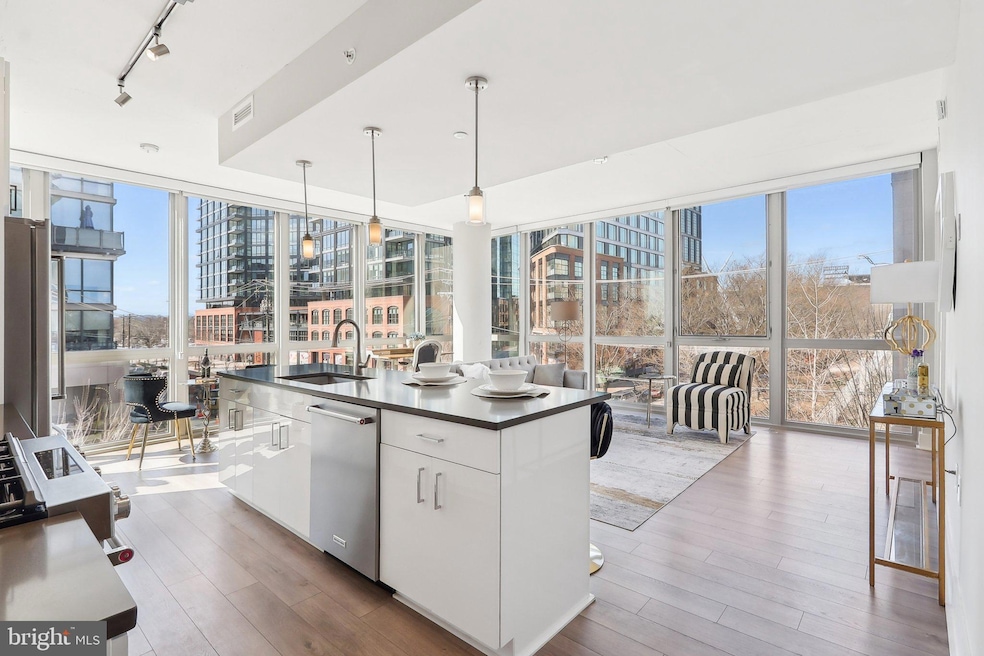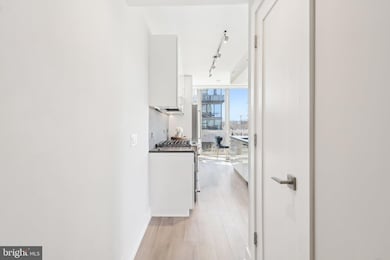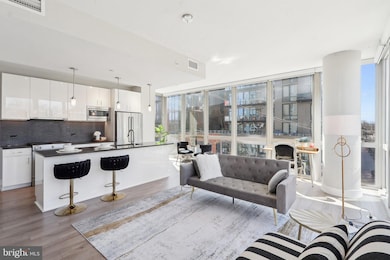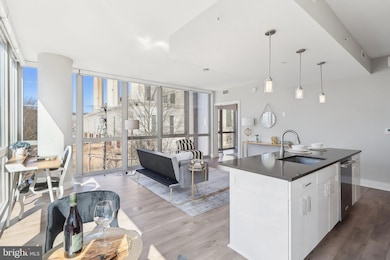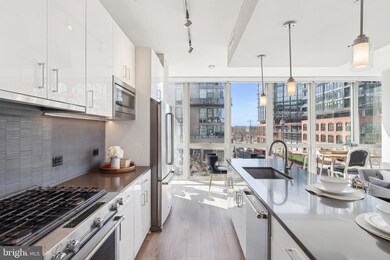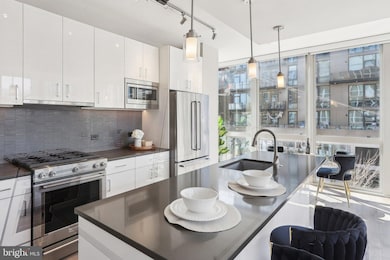
Peninsula 88 88 W V St SW Unit 311 Washington, DC 20024
Southwest DC NeighborhoodEstimated payment $4,352/month
Highlights
- 20 Feet of Waterfront
- New Construction
- Open Floorplan
- 24-Hour Security
- Panoramic View
- Contemporary Architecture
About This Home
WATERFRONT Living. Spacious 1 Bed /2 Bath corner condo offering 877 SQFT with floor-to-ceiling windows. Includes GARAGE PARKING and STORAGE. Interior features: hardwood floors, quartz countertops, 10' ceilings, and an in-unit WASHER/DRYER. Building amenities: rooftop community room and sky terrace with scenic river views, 2 firepits, 3 dining pergolas, gas grills, 24-hour monitoring, bike/kayak storage, a heated pet spa, 2 electric car charging stations, and an on-site building manager with remote concierge services. METROBUS C55 stops right in front of the building, providing access to the L’Enfant Plaza Metro, Waterfront Metro, Navy Yard-Ballpark Metro, Eastern Market Metro, and Union Station. Peninsula 88 is the ONLY condo building in the neighborhood. Future developments include apartments, hotels, gyms, and restaurants. The National Park Service is redeveloping the waterfront area behind the building into a scenic park and river path connecting the waterfront to the Navy Yard.
Property Details
Home Type
- Condominium
Est. Annual Taxes
- $4,709
Year Built
- Built in 2021 | New Construction
Lot Details
- Two or More Common Walls
- Property is in excellent condition
HOA Fees
- $784 Monthly HOA Fees
Parking
- 1 Subterranean Space
- Assigned parking located at #P2-108
- Basement Garage
- Rear-Facing Garage
- Garage Door Opener
- Parking Space Conveys
Property Views
- Panoramic
Home Design
- Contemporary Architecture
Interior Spaces
- 877 Sq Ft Home
- Property has 1 Level
- Open Floorplan
- Ceiling height of 9 feet or more
- Recessed Lighting
- Window Treatments
- Combination Dining and Living Room
- Engineered Wood Flooring
Kitchen
- Gas Oven or Range
- Stove
- Built-In Microwave
- ENERGY STAR Qualified Refrigerator
- ENERGY STAR Qualified Dishwasher
- Stainless Steel Appliances
- Kitchen Island
- Disposal
Bedrooms and Bathrooms
- 1 Main Level Bedroom
- En-Suite Bathroom
- Walk-in Shower
Laundry
- Laundry in unit
- Stacked Washer and Dryer
Home Security
- Monitored
- Intercom
- Exterior Cameras
- Motion Detectors
Accessible Home Design
- Accessible Elevator Installed
Outdoor Features
- Canoe or Kayak Water Access
- Public Water Access
- River Nearby
- Waterfront Park
- Exterior Lighting
- Outdoor Storage
- Outdoor Grill
Schools
- Amidon-Bowen Elementary School
- Jefferson Middle School Academy
- Wilson Senior High School
Utilities
- Central Heating and Cooling System
- Electric Water Heater
Listing and Financial Details
- Tax Lot 2034
- Assessor Parcel Number 0667/S/2034
Community Details
Overview
- Association fees include pest control, trash, gas, common area maintenance, insurance, reserve funds
- Mid-Rise Condominium
- Peninsula 88 Condos
- Sw Waterfront Subdivision
- Property Manager
Amenities
- Common Area
- Meeting Room
- Party Room
- 2 Elevators
Pet Policy
- Dogs and Cats Allowed
Security
- 24-Hour Security
- Carbon Monoxide Detectors
- Fire and Smoke Detector
Map
About Peninsula 88
Home Values in the Area
Average Home Value in this Area
Tax History
| Year | Tax Paid | Tax Assessment Tax Assessment Total Assessment is a certain percentage of the fair market value that is determined by local assessors to be the total taxable value of land and additions on the property. | Land | Improvement |
|---|---|---|---|---|
| 2024 | $4,709 | $656,200 | $196,860 | $459,340 |
| 2023 | $4,595 | $656,200 | $196,860 | $459,340 |
| 2022 | $4,219 | $588,840 | $216,330 | $372,510 |
| 2021 | $4,892 | $588,840 | $176,650 | $412,190 |
| 2020 | $2,503 | $588,840 | $176,650 | $412,190 |
Property History
| Date | Event | Price | Change | Sq Ft Price |
|---|---|---|---|---|
| 04/19/2025 04/19/25 | Price Changed | $570,000 | 0.0% | $650 / Sq Ft |
| 03/28/2025 03/28/25 | For Rent | $2,900 | 0.0% | -- |
| 03/22/2025 03/22/25 | Price Changed | $585,000 | -2.3% | $667 / Sq Ft |
| 03/18/2025 03/18/25 | For Sale | $599,000 | -- | $683 / Sq Ft |
Similar Homes in Washington, DC
Source: Bright MLS
MLS Number: DCDC2184308
APN: 0667S-2034
- 88 W V St SW Unit 711
- 88 W V St SW Unit 201
- 88 W V St SW Unit 203
- 88 W V St SW Unit 509
- 88 W V St SW Unit 710
- 88 W V St SW Unit 609
- 118 P St SW
- 1422 Half St SW
- 1338 Half St SW
- 1435 4th St SW Unit B812
- 1435 4th St SW Unit B609
- 1435 4th St SW Unit B107
- 1311 Delaware Ave SW Unit S646
- 1311 Delaware Ave SW Unit S548
- 1311 Delaware Ave SW Unit S346
- 1311 Delaware Ave SW Unit S640
- 1311 Delaware Ave SW Unit S231
- 1311 Delaware Ave SW Unit S528
- 1425 4th St SW Unit A710
- 1425 4th St SW Unit A117
