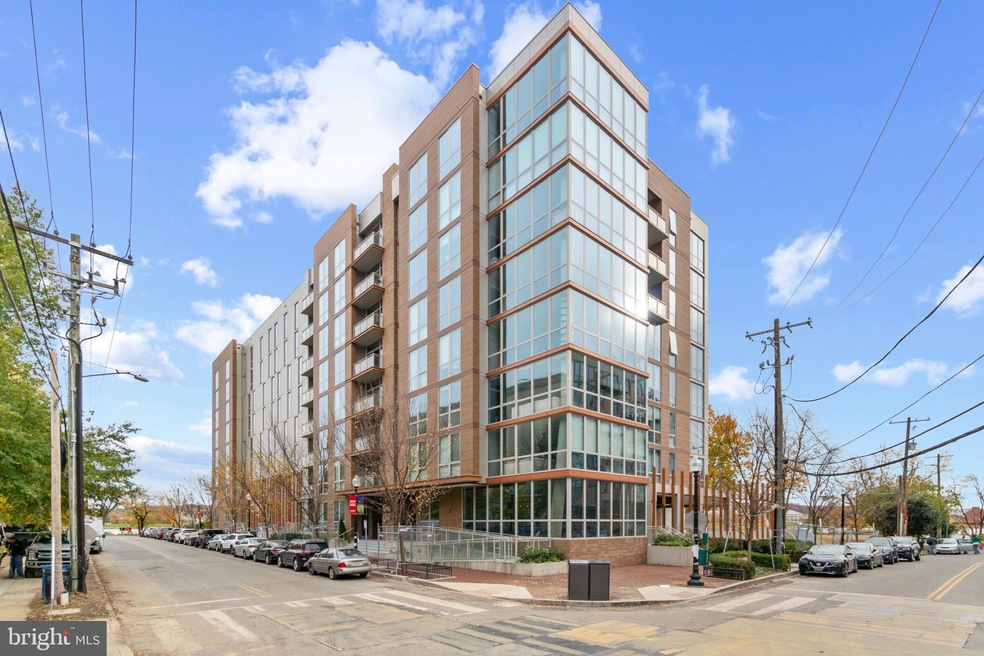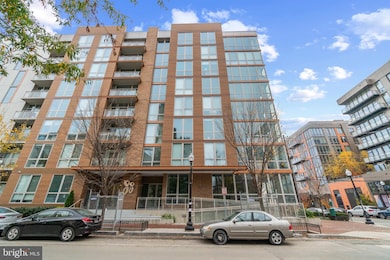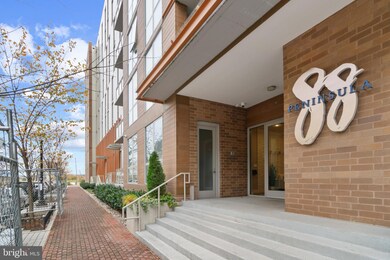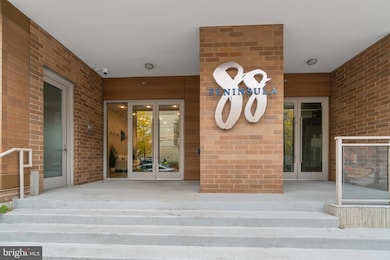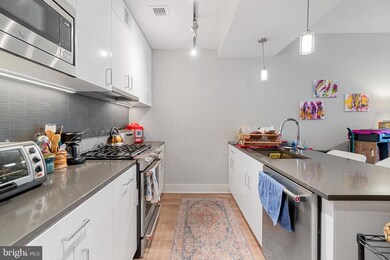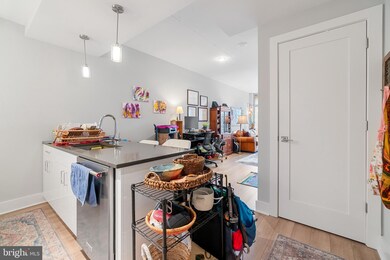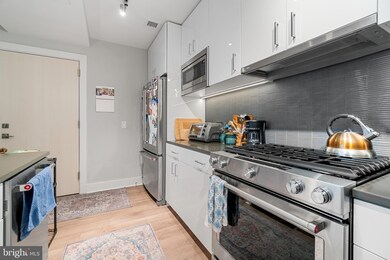
Peninsula 88 88 W V St SW Unit 710 Washington, DC 20024
Southwest DC NeighborhoodEstimated payment $4,216/month
Highlights
- New Construction
- Game Room
- Halls are 36 inches wide or more
- Contemporary Architecture
- 1 Car Attached Garage
- Central Heating and Cooling System
About This Home
Peninsula 88 is a modern high-rise in the new Capitol Riverfront development in historic Buzzard Point.This is a bright, high-ceilinged west-facing unit. It offers great afternoon sun through floor-to-ceiling windows. City views from the living room, river views from the bedroom and balcony. Latest appliances and finishes.The unit showcases a balcony with views of the surrounding almost completed high-rise development. It like having a view into Diagon Alley. The new neighborhood is coming to you. Be among the first to be part of an up-and-coming community. Enjoy the rooftop community room. It's like having your own Starbucks in the building, your own wi-fi hang-out joint. You provide the coffee.Relax in the roof deck gazebo, and enjoy with stunning neighborhood and river views. Nearby attractions include the DC United Stadium, Nationals Park, new dining, shopping, and entertainment venues. Live in luxury in this thriving neighborhood.
Property Details
Home Type
- Condominium
Est. Annual Taxes
- $5,934
Year Built
- Built in 2020 | New Construction
Lot Details
- North Facing Home
- Property is in excellent condition
HOA Fees
- $651 Monthly HOA Fees
Parking
- 1 Car Attached Garage
- Basement Garage
- Side Facing Garage
- Garage Door Opener
Home Design
- Contemporary Architecture
- Brick Exterior Construction
- Concrete Roof
Interior Spaces
- 671 Sq Ft Home
- Property has 1 Level
- Washer and Dryer Hookup
Bedrooms and Bathrooms
- 1 Main Level Bedroom
- 1 Full Bathroom
Accessible Home Design
- Accessible Elevator Installed
- Halls are 36 inches wide or more
Utilities
- Central Heating and Cooling System
- Natural Gas Water Heater
- Cable TV Available
Listing and Financial Details
- Tax Lot 2089
- Assessor Parcel Number 0667/S/2089
Community Details
Overview
- Association fees include all ground fee, common area maintenance, exterior building maintenance, insurance, management
- High-Rise Condominium
- Peninsula 88 Condos
- Capitol Gateway Subdivision
- Property Manager
Amenities
- Game Room
- Community Center
Pet Policy
- Pets allowed on a case-by-case basis
Map
About Peninsula 88
Home Values in the Area
Average Home Value in this Area
Property History
| Date | Event | Price | Change | Sq Ft Price |
|---|---|---|---|---|
| 04/25/2025 04/25/25 | Price Changed | $550,000 | 0.0% | $820 / Sq Ft |
| 04/09/2025 04/09/25 | For Rent | $2,450 | 0.0% | -- |
| 12/13/2024 12/13/24 | For Sale | $570,000 | -- | $849 / Sq Ft |
Similar Homes in Washington, DC
Source: Bright MLS
MLS Number: DCDC2171766
- 88 W V St SW Unit 711
- 88 W V St SW Unit 201
- 88 W V St SW Unit 311
- 88 W V St SW Unit 509
- 88 W V St SW Unit 710
- 88 W V St SW Unit 609
- 118 P St SW
- 1422 Half St SW
- 1338 Half St SW
- 1435 4th St SW Unit B812
- 1435 4th St SW Unit B609
- 1435 4th St SW Unit B107
- 1311 Delaware Ave SW Unit S646
- 1311 Delaware Ave SW Unit S548
- 1311 Delaware Ave SW Unit S346
- 1311 Delaware Ave SW Unit S640
- 1311 Delaware Ave SW Unit S231
- 1311 Delaware Ave SW Unit S528
- 1425 4th St SW Unit A710
- 1425 4th St SW Unit A117
