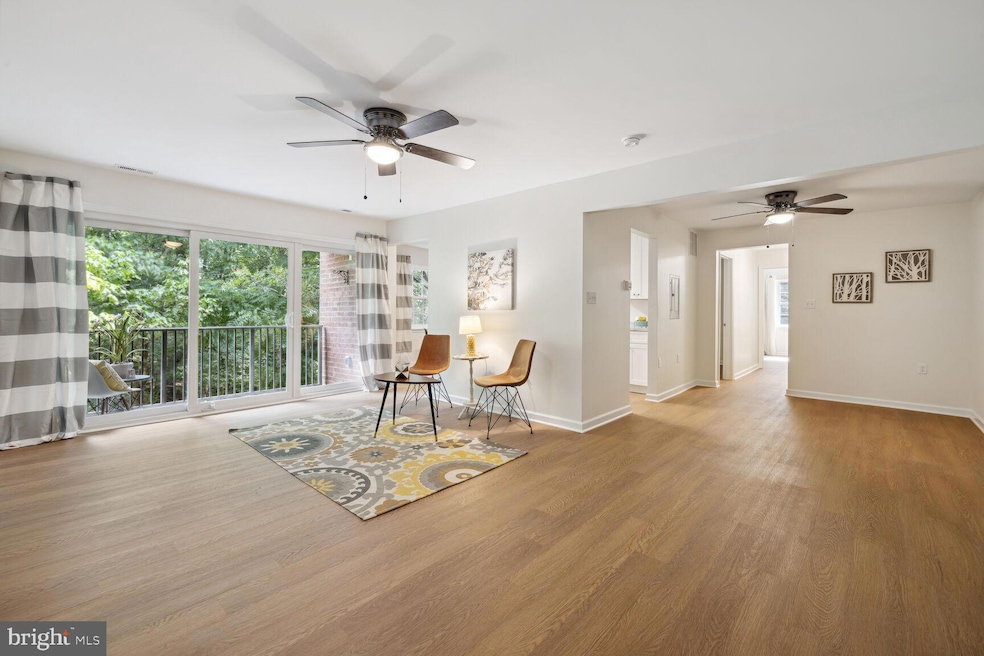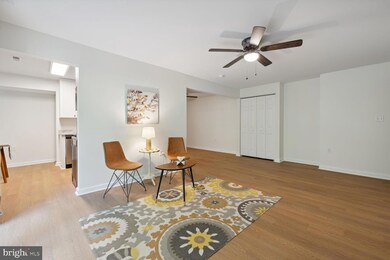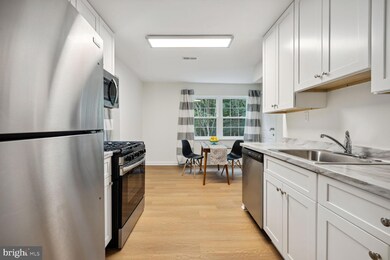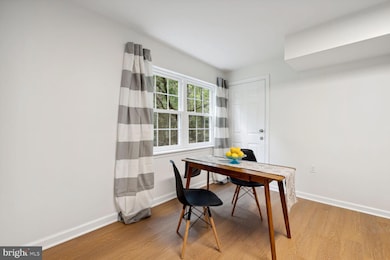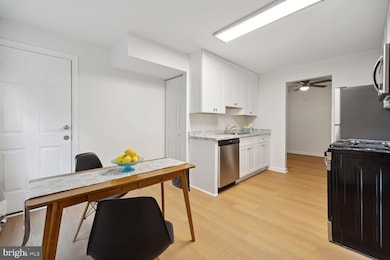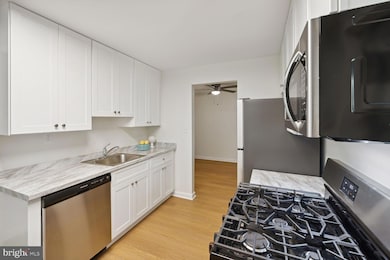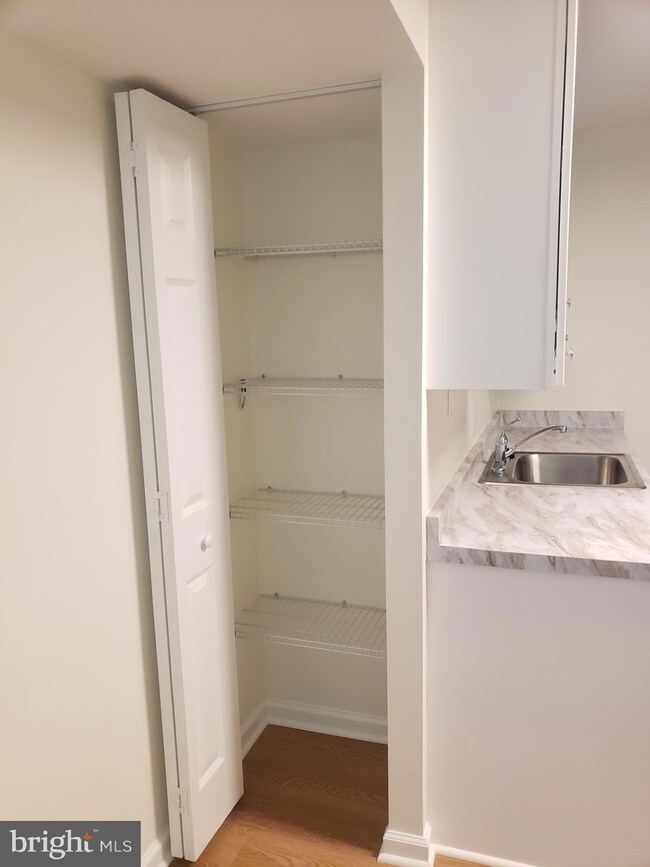
880 College Pkwy Unit 103 Rockville, MD 20850
West Rockville NeighborhoodHighlights
- View of Trees or Woods
- Traditional Floor Plan
- Lap or Exercise Community Pool
- College Gardens Elementary School Rated A
- Upgraded Countertops
- 2-minute walk to Anderson Park
About This Home
As of October 2024New Update: Recessed lights just installed in LR, DR and entry! Attention nature lovers: Once-in-a-lifetime opportunity to own a completely brand new renovated, true 3 bedroom/1.5 bath condo in the heart of Rockville. This unique floor plan in the sought-after Plymouth Woods community is the largest layout in all the garden-style condo buildings at a whopping 1170 sq ft. The whole building has just been fully renovated and has passed the rigorous city of Rockville inspections - the unit comes with a 1-year warranty (through 8/15/2025) . Enjoy your easy turn-key-ready life with BRAND NEW EVERYTHING from drywall inward: NEW HVAC, paint, luxury vinyl flooring, lighting, ceiling fans, stainless steel kitchen appliances and white cabinetry, sliding glass door and casement windows, plus all new bathrooms. Revel in the beauty of the forest reserve from the privacy of your own balcony, which features a NEW sliding glass door overlooking the lush woodlands in the backyard. With 1170 square feet you can really stretch out: Enjoy dining in your newly renovated eat-in kitchen, or host a more formal meal in the dining room which connects to the spacious living room in a L-shape. There's a huge primary bedroom (fit for a king bed) with en suite half bath, and an ample walk-in closet. And if you run out of room in the unit, there is 1 additional storage bins that goes with this unit (# 111) downstairs. Free laundry room one floor down.
There's so much to love in your new neighborhood: Take a stroll to the condo pool, hike in the woods and creeks across the street and in the backyard, romp at three nearby playgrounds, skate park, or enjoy indoor and outdoor swimming at the Rockville Swim & Fitness Center (in addition to the free condo pool on site). Several nearby shopping centers provide groceries, pizza, and yummy Carmen's Italian Ice. This property is a commuter's dream, minutes from downtown Rockville and the Rockville Metro Station, 270, 355 and a short jaunt to the 495 Beltway. Neighborhood elementary school offers a special language immersion program!
The low condo fee includes so much: water, sewer, gas, trash removal, recycling, and common areas including an Olympic-sized pool, nice tot lot and dog park (Yes, this condo is pet friendly). Parking is ample and free in the condo parking lot. This unit is a few steps down from the main entrance, but it is one full level above-ground in the back with a balcony overlooking the woods. With a lovely crepe myrtle outside the kitchen window, you will observe dozens of bird species throughout the year!
This condo is approved for the following financing: Conventional, VA, FHA and Cash. Current property taxes and tax assessed value do not accurately reflect the unit's value- they were reduced for the past 2 years while the building was being renovated and will be reassessed in the future to reflect the new and improved condition. Disclosures to include a sample tax bill from another Plymouth Woods condo unit for reference. This condo is truly special - don't wait!
Property Details
Home Type
- Condominium
Est. Annual Taxes
- $1,067
Year Built
- Built in 1967 | Remodeled in 2024
Lot Details
- Two or More Common Walls
- Property is in excellent condition
HOA Fees
- $515 Monthly HOA Fees
Home Design
- Brick Exterior Construction
- Block Foundation
- Asphalt Roof
Interior Spaces
- 1,170 Sq Ft Home
- Property has 1 Level
- Traditional Floor Plan
- Window Treatments
- Dining Area
- Views of Woods
Kitchen
- Eat-In Kitchen
- Gas Oven or Range
- Microwave
- Dishwasher
- Upgraded Countertops
- Disposal
Flooring
- Ceramic Tile
- Luxury Vinyl Plank Tile
Bedrooms and Bathrooms
- 3 Main Level Bedrooms
- En-Suite Bathroom
Parking
- Free Parking
- Parking Lot
- Off-Street Parking
- Surface Parking
- Unassigned Parking
Outdoor Features
- Balcony
Utilities
- Forced Air Heating and Cooling System
- Vented Exhaust Fan
- Natural Gas Water Heater
Listing and Financial Details
- Assessor Parcel Number 160401613323
Community Details
Overview
- Association fees include common area maintenance, exterior building maintenance, gas, heat, management, insurance, parking fee, pool(s), reserve funds, road maintenance, sewer, snow removal, trash, water, laundry
- Low-Rise Condominium
- Plymouth Woods Condos
- Plymouth Gardens Community
- Plymouth Gardens Subdivision
- Property Manager
Amenities
- Common Area
- Laundry Facilities
- Community Storage Space
Recreation
- Lap or Exercise Community Pool
Pet Policy
- Limit on the number of pets
- Dogs and Cats Allowed
- Breed Restrictions
Map
Home Values in the Area
Average Home Value in this Area
Property History
| Date | Event | Price | Change | Sq Ft Price |
|---|---|---|---|---|
| 10/18/2024 10/18/24 | Sold | $345,000 | -1.4% | $295 / Sq Ft |
| 09/21/2024 09/21/24 | For Sale | $350,000 | 0.0% | $299 / Sq Ft |
| 09/21/2024 09/21/24 | Pending | -- | -- | -- |
| 08/29/2024 08/29/24 | For Sale | $350,000 | +32.1% | $299 / Sq Ft |
| 05/14/2018 05/14/18 | Sold | $265,000 | 0.0% | $226 / Sq Ft |
| 05/14/2018 05/14/18 | Pending | -- | -- | -- |
| 05/01/2018 05/01/18 | For Sale | $265,000 | -- | $226 / Sq Ft |
Tax History
| Year | Tax Paid | Tax Assessment Tax Assessment Total Assessment is a certain percentage of the fair market value that is determined by local assessors to be the total taxable value of land and additions on the property. | Land | Improvement |
|---|---|---|---|---|
| 2024 | $1,067 | $72,100 | $72,000 | $100 |
| 2023 | $394 | $72,100 | $72,000 | $100 |
| 2022 | $2,501 | $240,000 | $72,000 | $168,000 |
| 2021 | $2,510 | $240,000 | $72,000 | $168,000 |
| 2020 | $5,001 | $240,000 | $72,000 | $168,000 |
| 2019 | $4,847 | $233,333 | $0 | $0 |
| 2018 | $2,353 | $226,667 | $0 | $0 |
| 2017 | $3,025 | $220,000 | $0 | $0 |
| 2016 | $2,106 | $218,333 | $0 | $0 |
| 2015 | $2,106 | $216,667 | $0 | $0 |
| 2014 | $2,106 | $215,000 | $0 | $0 |
Mortgage History
| Date | Status | Loan Amount | Loan Type |
|---|---|---|---|
| Open | $306,000 | New Conventional | |
| Previous Owner | $196,000 | New Conventional | |
| Previous Owner | $212,000 | New Conventional | |
| Previous Owner | $125,000 | New Conventional | |
| Previous Owner | $73,200 | No Value Available |
Deed History
| Date | Type | Sale Price | Title Company |
|---|---|---|---|
| Deed | $345,000 | Westcor Land Title | |
| Special Warranty Deed | $265,000 | Title Forward | |
| Interfamily Deed Transfer | -- | None Available | |
| Deed | -- | -- | |
| Deed | -- | -- | |
| Deed | -- | -- | |
| Deed | $91,500 | -- |
Similar Homes in Rockville, MD
Source: Bright MLS
MLS Number: MDMC2144488
APN: 04-01613323
- 740 College Pkwy
- 513 Bradford Dr
- 507 Mannakee St
- 674 College Pkwy
- 845 Azalea Dr Unit 27-845
- 862 Azalea Dr Unit 20-862
- 512 Carr Ave
- 706 Ivy League Ln
- 805 Duke St
- 818 Fordham St
- 710 Fordham St
- 4 Hawthorn Ct
- 605 Anderson Ave
- 15 Pitt Ct
- 11 Pitt Ct
- 544 W Montgomery Ave
- 530 W Montgomery Ave
- 415 W Montgomery Ave
- 501 Hungerford Dr
- 501 Hungerford Dr
