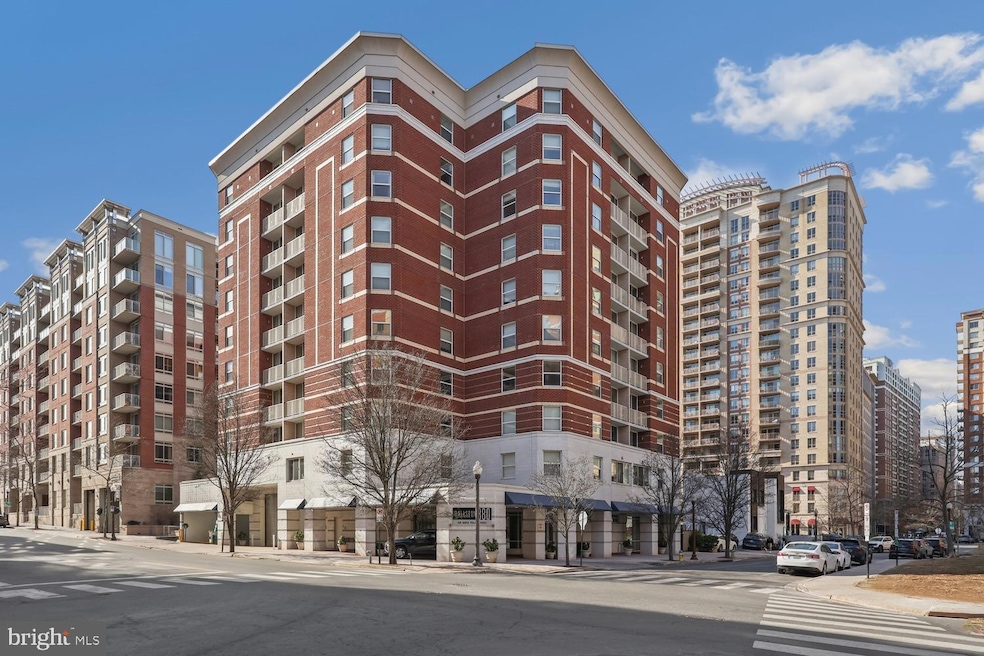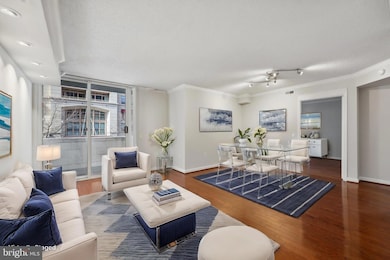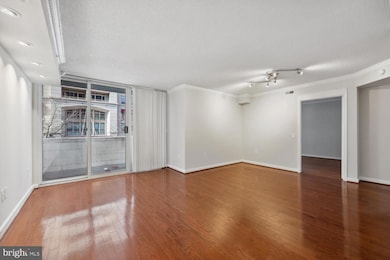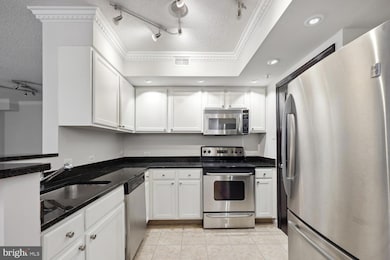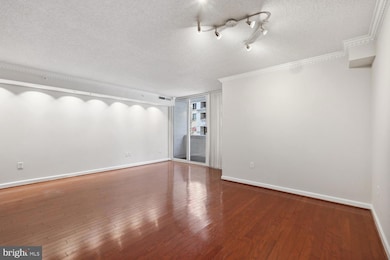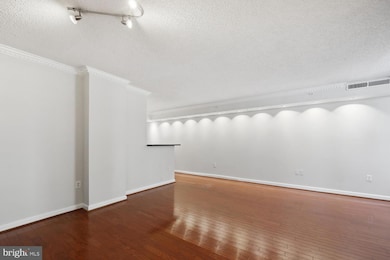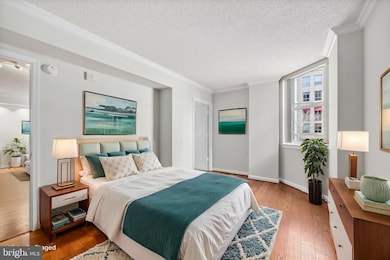
Ballston 880 Condominium 880 N Pollard St Unit 224 Arlington, VA 22203
Ballston NeighborhoodEstimated payment $4,639/month
Highlights
- Concierge
- Fitness Center
- View of Trees or Woods
- Ashlawn Elementary School Rated A
- 24-Hour Security
- 4-minute walk to Oakland Park
About This Home
Welcome to this stunning, move-in ready 2-bedroom, 2-bath condo that seamlessly blends modern elegance with comfort. Step inside to discover beautifully updated interiors, featuring rich hardwood floors throughout and fresh, contemporary paint that creates a bright and inviting atmosphere. The spacious, light-filled kitchen offers plenty of counter space for meal prep and flows effortlessly into the open-concept living and dining areas—perfect for both everyday living and entertaining.
The living room and both bedrooms are enhanced by high-end crown molding, adding a touch of sophistication and elegance to each space. Recessed lighting in the living room, kitchen, and both bathrooms further elevates the ambiance, highlighting the condo’s sleek design. Both bathrooms are designed with luxury in mind, showcasing beautiful marble tiles and upgraded, eco-friendly, water-efficient toilets. The hall bath features a walk-in shower with a full glass enclosure, offering both style and practicality. For added convenience, your in-unit washer and dryer make laundry a breeze.
Step out onto your private balcony to enjoy abundant natural light and fresh air. This condo offers access to exceptional amenities, including concierge service, a state-of-the-art gym, a sparkling pool, a business center, two elevators, and even a private movie theater—perfect for unwinding after a long day. A garage parking space is also available for your convenience.
Ideally located just blocks from Virginia Square and Ballston Metro stations, Ballston Quarter Mall, a variety of restaurants, and scenic biking and walking trails, this condo offers unparalleled convenience. Experience a lifestyle of luxury, comfort, and sustainability—schedule a tour today!
Listing Agent
Ahmad Ayub
Redfin Corporation

Property Details
Home Type
- Condominium
Est. Annual Taxes
- $5,799
Year Built
- Built in 2000
Lot Details
- Backs To Open Common Area
- Landscaped
HOA Fees
- $730 Monthly HOA Fees
Parking
- 1 Subterranean Space
- Garage Door Opener
Home Design
- Contemporary Architecture
- Block Foundation
- Concrete Perimeter Foundation
Interior Spaces
- 1,040 Sq Ft Home
- Property has 1 Level
- Traditional Floor Plan
- Ceiling height of 9 feet or more
- Recessed Lighting
- Window Treatments
- Entrance Foyer
- Combination Dining and Living Room
- Wood Flooring
- Views of Woods
- Surveillance System
Kitchen
- Stove
- Built-In Microwave
- Dishwasher
- Upgraded Countertops
- Disposal
Bedrooms and Bathrooms
- 2 Main Level Bedrooms
- En-Suite Primary Bedroom
- En-Suite Bathroom
- 2 Full Bathrooms
Laundry
- Dryer
- Washer
Schools
- Ashlawn Elementary School
- Swanson Middle School
- Washington-Liberty High School
Utilities
- Central Heating and Cooling System
- Electric Water Heater
Additional Features
- Accessible Elevator Installed
- Balcony
Listing and Financial Details
- Assessor Parcel Number 14-043-039
Community Details
Overview
- Association fees include common area maintenance, exterior building maintenance, custodial services maintenance, insurance, pool(s), management, reserve funds, snow removal, trash, water
- Mid-Rise Condominium
- Ballston Condo
- Ballston Subdivision, Corner Unit! Floorplan
Amenities
- Concierge
- Game Room
- Meeting Room
- Elevator
Recreation
Pet Policy
- Pets Allowed
Security
- 24-Hour Security
- Front Desk in Lobby
- Fire and Smoke Detector
Map
About Ballston 880 Condominium
Home Values in the Area
Average Home Value in this Area
Tax History
| Year | Tax Paid | Tax Assessment Tax Assessment Total Assessment is a certain percentage of the fair market value that is determined by local assessors to be the total taxable value of land and additions on the property. | Land | Improvement |
|---|---|---|---|---|
| 2024 | $5,799 | $561,400 | $90,500 | $470,900 |
| 2023 | $5,877 | $570,600 | $90,500 | $480,100 |
| 2022 | $5,877 | $570,600 | $90,500 | $480,100 |
| 2021 | $5,652 | $548,700 | $90,500 | $458,200 |
| 2020 | $5,221 | $508,900 | $46,800 | $462,100 |
| 2019 | $5,005 | $487,800 | $46,800 | $441,000 |
| 2018 | $4,907 | $487,800 | $46,800 | $441,000 |
| 2017 | $4,867 | $483,800 | $46,800 | $437,000 |
| 2016 | $4,676 | $471,800 | $46,800 | $425,000 |
| 2015 | $4,699 | $471,800 | $46,800 | $425,000 |
| 2014 | $4,407 | $442,500 | $46,800 | $395,700 |
Property History
| Date | Event | Price | Change | Sq Ft Price |
|---|---|---|---|---|
| 04/08/2025 04/08/25 | For Sale | $615,000 | 0.0% | $591 / Sq Ft |
| 01/31/2025 01/31/25 | For Sale | $615,000 | +25.5% | $591 / Sq Ft |
| 07/11/2014 07/11/14 | Sold | $490,000 | -5.8% | $471 / Sq Ft |
| 05/09/2014 05/09/14 | Pending | -- | -- | -- |
| 03/27/2014 03/27/14 | For Sale | $519,900 | -- | $500 / Sq Ft |
Deed History
| Date | Type | Sale Price | Title Company |
|---|---|---|---|
| Warranty Deed | $490,000 | -- | |
| Special Warranty Deed | $504,900 | -- |
Mortgage History
| Date | Status | Loan Amount | Loan Type |
|---|---|---|---|
| Open | $318,500 | New Conventional | |
| Previous Owner | $360,000 | New Conventional | |
| Previous Owner | $50,450 | Credit Line Revolving | |
| Previous Owner | $403,900 | New Conventional |
Similar Homes in Arlington, VA
Source: Bright MLS
MLS Number: VAAR2055708
APN: 14-043-039
- 880 N Pollard St Unit 223
- 880 N Pollard St Unit 405
- 880 N Pollard St Unit 623
- 820 N Pollard St Unit 513
- 820 N Pollard St Unit 602
- 888 N Quincy St Unit 1006
- 888 N Quincy St Unit 202
- 888 N Quincy St Unit 2102
- 3835 9th St N Unit 709W
- 3835 9th St N Unit 805E
- 3835 9th St N Unit 108W
- 3830 9th St N Unit PH 3 WEST
- 1001 N Randolph St Unit 503
- 1001 N Randolph St Unit 1021
- 557 N Piedmont St
- 1000 N Randolph St Unit 209
- 900 N Stafford St Unit 1515
- 900 N Stafford St Unit 1408
- 900 N Stafford St Unit 2632
- 900 N Stafford St Unit 1516
