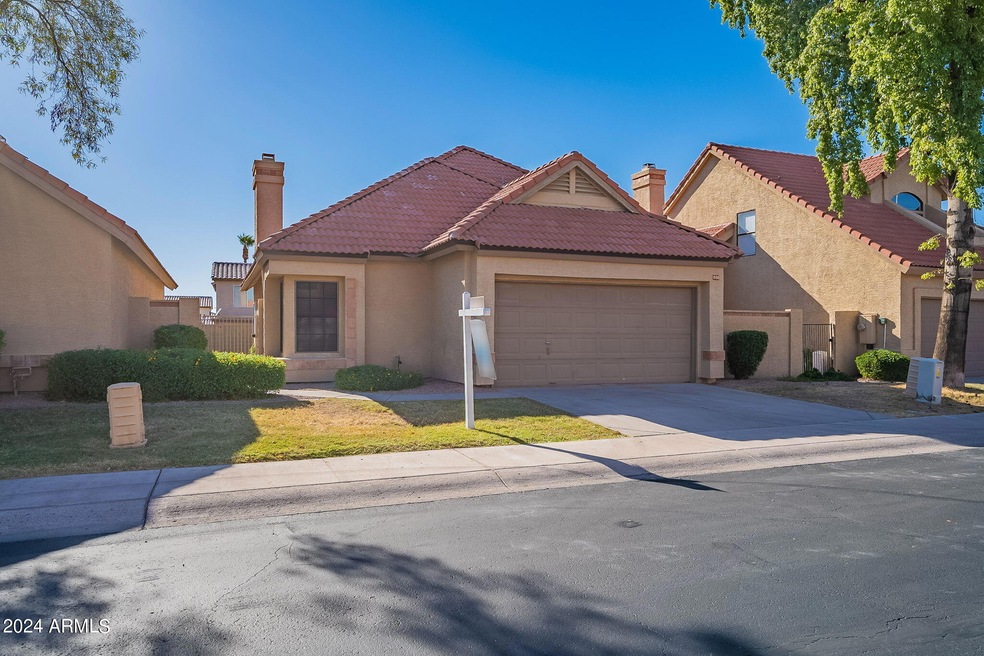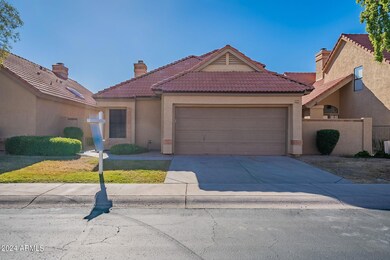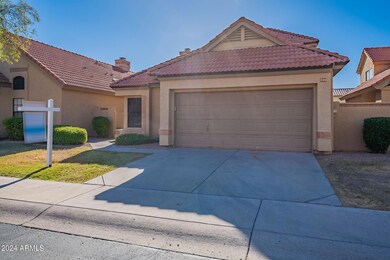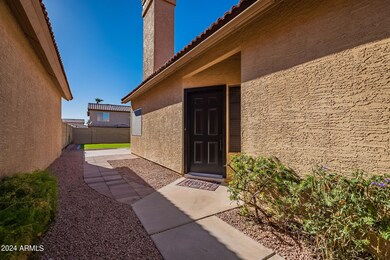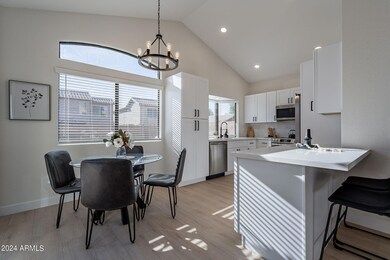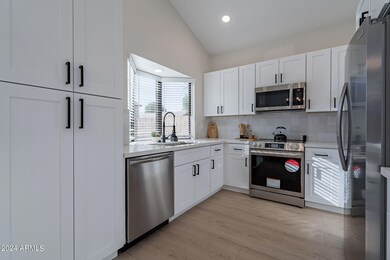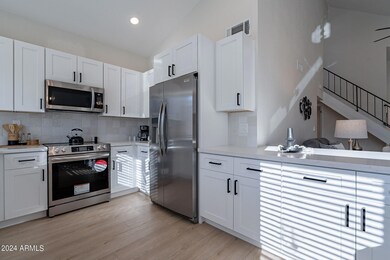
880 N Terrace Rd Chandler, AZ 85226
West Chandler NeighborhoodHighlights
- Vaulted Ceiling
- Main Floor Primary Bedroom
- Community Pool
- Kyrene de las Brisas Elementary School Rated A-
- 1 Fireplace
- Eat-In Kitchen
About This Home
As of October 2024Welcome to your new home! Come and see this freshly remodeled 3 bed, 2 1/2 bath, 2 Car Garage home in Chandler. Located just off the 101 and Ray you are minutes away from the Chandler Fashion with all the shopping and great restaurants. Through the front door you are welcomed by soaring ceilings and brand new luxury vinyl plank flooring in the main living areas and plush patterned carpet in the bedrooms and on the stairs. Brand new kitchen boasts white shaker cabinets, gorgeous white quartz countertops, brand new stainless appliances and custom tile backsplash. Just off the front room is the master suite that features a separate slider door for access to the back yard, dual vanity sink, huge walk in shower and large closet. Just off the front door is the half bath and 2nd bedroom. Up the stairs is the 3rd bedroom and 2nd full bath with a new vanity and matching white quartz top. New window coverings. New door hardware, ceiling fans, light and plumbing fixtures throughout the home give it a modern feel. Out back there is a paver area off the master and a freshly laid sod backyard. NEW ROOF with warranty!! Community pool area that just went through a remodel. Don't miss out on this gem!! Come and see it TODAY!!!!
Home Details
Home Type
- Single Family
Est. Annual Taxes
- $1,581
Year Built
- Built in 1987
Lot Details
- 4,395 Sq Ft Lot
- Block Wall Fence
- Backyard Sprinklers
- Grass Covered Lot
HOA Fees
- $123 Monthly HOA Fees
Parking
- 2 Car Garage
- Garage Door Opener
Home Design
- Roof Updated in 2024
- Brick Exterior Construction
- Wood Frame Construction
- Tile Roof
- Stucco
Interior Spaces
- 1,390 Sq Ft Home
- 2-Story Property
- Vaulted Ceiling
- Ceiling Fan
- 1 Fireplace
- Solar Screens
Kitchen
- Kitchen Updated in 2024
- Eat-In Kitchen
- Breakfast Bar
- Built-In Microwave
Flooring
- Floors Updated in 2024
- Carpet
- Tile
- Vinyl
Bedrooms and Bathrooms
- 3 Bedrooms
- Primary Bedroom on Main
- Bathroom Updated in 2024
- 2.5 Bathrooms
- Dual Vanity Sinks in Primary Bathroom
Schools
- Kyrene De Las Brisas Elementary School
- Kyrene Aprende Middle School
- Corona Del Sol High School
Utilities
- Refrigerated Cooling System
- Heating Available
- Plumbing System Updated in 2024
Listing and Financial Details
- Tax Lot 165
- Assessor Parcel Number 301-67-175
Community Details
Overview
- Association fees include ground maintenance, front yard maint
- Legacy Community Par Association, Phone Number (480) 347-1900
- Dawn Subdivision
Recreation
- Community Pool
- Community Spa
- Bike Trail
Map
Home Values in the Area
Average Home Value in this Area
Property History
| Date | Event | Price | Change | Sq Ft Price |
|---|---|---|---|---|
| 10/25/2024 10/25/24 | Sold | $470,000 | -1.1% | $338 / Sq Ft |
| 10/23/2024 10/23/24 | Price Changed | $475,000 | 0.0% | $342 / Sq Ft |
| 10/23/2024 10/23/24 | For Sale | $475,000 | 0.0% | $342 / Sq Ft |
| 09/22/2024 09/22/24 | Pending | -- | -- | -- |
| 09/19/2024 09/19/24 | For Sale | $475,000 | -- | $342 / Sq Ft |
Tax History
| Year | Tax Paid | Tax Assessment Tax Assessment Total Assessment is a certain percentage of the fair market value that is determined by local assessors to be the total taxable value of land and additions on the property. | Land | Improvement |
|---|---|---|---|---|
| 2025 | $1,927 | $20,752 | -- | -- |
| 2024 | $1,581 | $19,764 | -- | -- |
| 2023 | $1,581 | $32,950 | $6,590 | $26,360 |
| 2022 | $1,505 | $24,230 | $4,840 | $19,390 |
| 2021 | $1,587 | $22,910 | $4,580 | $18,330 |
| 2020 | $1,551 | $21,110 | $4,220 | $16,890 |
| 2019 | $1,505 | $20,000 | $4,000 | $16,000 |
| 2018 | $1,456 | $18,770 | $3,750 | $15,020 |
| 2017 | $1,387 | $17,620 | $3,520 | $14,100 |
| 2016 | $1,416 | $16,470 | $3,290 | $13,180 |
| 2015 | $1,307 | $15,610 | $3,120 | $12,490 |
Mortgage History
| Date | Status | Loan Amount | Loan Type |
|---|---|---|---|
| Open | $376,000 | New Conventional | |
| Previous Owner | $25,000 | Credit Line Revolving |
Deed History
| Date | Type | Sale Price | Title Company |
|---|---|---|---|
| Warranty Deed | $470,000 | Clear Title Agency Of Arizona | |
| Warranty Deed | $300,000 | Clear Title Agency Of Arizona |
Similar Homes in the area
Source: Arizona Regional Multiple Listing Service (ARMLS)
MLS Number: 6759562
APN: 301-67-175
- 4674 W Linda Ln
- 4670 W Linda Ln
- 4820 W Shannon Ct
- 4573 W Ivanhoe St
- 4558 W Joshua Blvd
- 4613 W Park Ave
- 5031 W Ivanhoe St
- 4779 W Tulsa St
- 4581 W Oakland St
- 5170 W Ivanhoe St
- 4165 W Park Ave
- 4235 W Harrison St
- 5192 W Harrison St
- 4650 W Carla Vista Dr
- 5185 W Del Rio St
- 740 N Bradley Dr
- 5215 W Del Rio St
- 5332 W Linda Ln
- 5342 W Linda Ln
- 802 N Butte Ave
