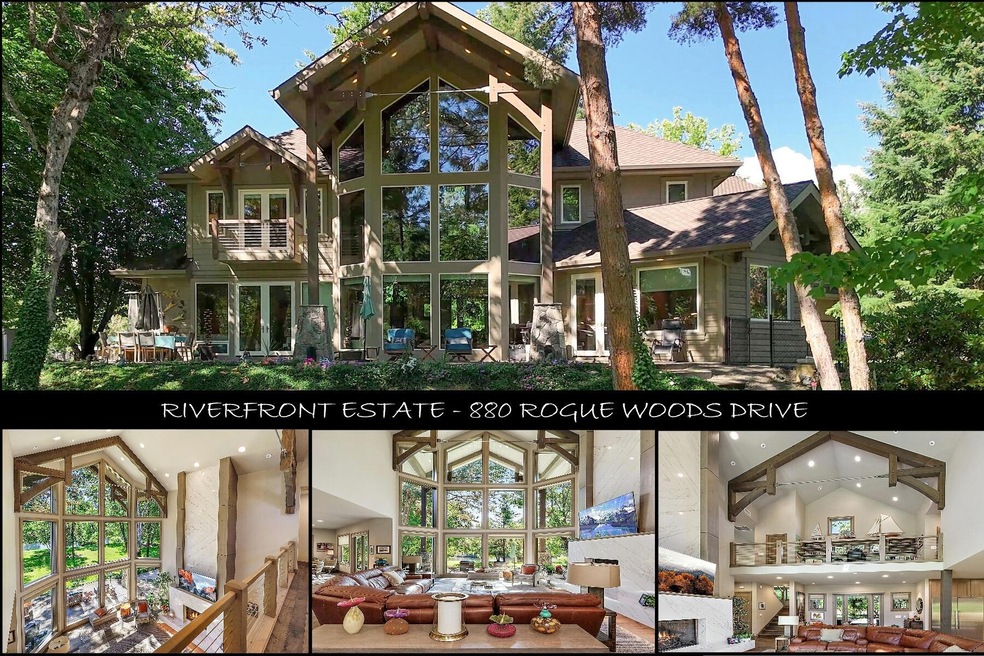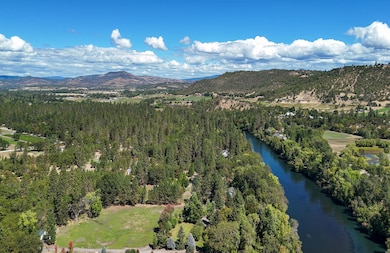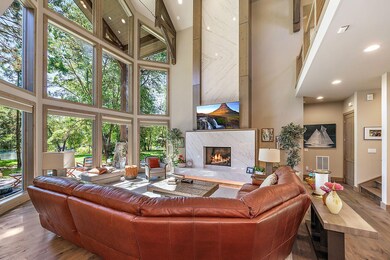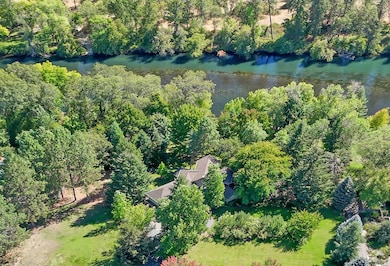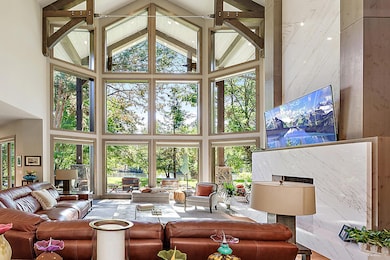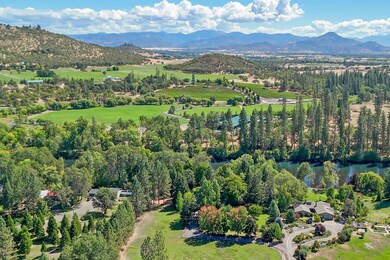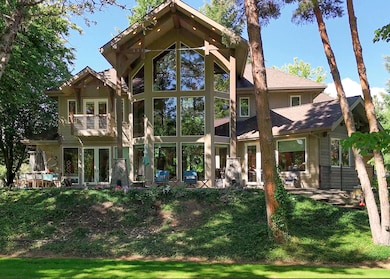
880 Rogue Wood Dr White City, OR 97503
Estimated payment $14,309/month
Highlights
- Spa
- RV Access or Parking
- River View
- Second Garage
- Two Primary Bedrooms
- Open Floorplan
About This Home
Exceptional Riverfront Estate on 8.52 fenced, gated, & irrigated acres. Expansive views w/almost 300' of private access to pristine stretch of the Rogue. Highly sought-after, peaceful/private setting in area of high-quality riverfront homes. Located minutes from area shopping, medical, & Medford International Airport this sophisticated well-designed 3,856' home is a perfect blend of style, function, & comfort. 29ft floor to ceiling windows showcase the park-like setting/river view. Abundant natural light highlights the 2-story marble slab fireplace, open beam/vaulted ceiling, great room, loft, & main living areas. Main level primary suite, w/patio/spa access, double vanity, walk-in shower w/soaking tub. Stunning chef's kitchen w/Thermador appliances & marble countertops. 2nd Floor offers two bedroom suites, a beautiful loft-style office, plus large bonus room w/access to exterior door for additional possibilities. 24' x 60' 3-bay shop, fenced garden area, & plenty of room for horses.
Home Details
Home Type
- Single Family
Est. Annual Taxes
- $14,299
Year Built
- Built in 2015
Lot Details
- 8.52 Acre Lot
- River Front
- Fenced
- Drip System Landscaping
- Level Lot
- Front and Back Yard Sprinklers
- Wooded Lot
- Garden
- Property is zoned RR-5, RR-5
Parking
- 2 Car Attached Garage
- Second Garage
- Garage Door Opener
- Gravel Driveway
- RV Access or Parking
Property Views
- River
- Mountain
- Territorial
Home Design
- Craftsman Architecture
- Contemporary Architecture
- Northwest Architecture
- Stem Wall Foundation
- Frame Construction
- Composition Roof
- Concrete Perimeter Foundation
Interior Spaces
- 3,856 Sq Ft Home
- 2-Story Property
- Open Floorplan
- Wired For Sound
- Built-In Features
- Vaulted Ceiling
- Ceiling Fan
- Self Contained Fireplace Unit Or Insert
- Propane Fireplace
- Double Pane Windows
- Vinyl Clad Windows
- Mud Room
- Great Room with Fireplace
- Dining Room
- Home Office
- Loft
- Bonus Room
- Laundry Room
Kitchen
- Breakfast Bar
- Double Oven
- Cooktop
- Microwave
- Dishwasher
- Kitchen Island
- Stone Countertops
- Disposal
Flooring
- Wood
- Carpet
- Tile
Bedrooms and Bathrooms
- 3 Bedrooms
- Primary Bedroom on Main
- Double Master Bedroom
- Linen Closet
- Walk-In Closet
- Double Vanity
- Solar Tube
Home Security
- Carbon Monoxide Detectors
- Fire and Smoke Detector
Eco-Friendly Details
- Sprinklers on Timer
Outdoor Features
- Spa
- Patio
- Separate Outdoor Workshop
Schools
- SAMS Valley Elementary School
- Hanby Middle School
- Crater High School
Farming
- 8 Irrigated Acres
- Pasture
Utilities
- Central Air
- Heat Pump System
- Geothermal Heating and Cooling
- Irrigation Water Rights
- Well
- Hot Water Circulator
- Water Heater
- Water Softener
- Private Sewer
Community Details
- No Home Owners Association
- Roguewoods Estates Subdivision
- The community has rules related to covenants, conditions, and restrictions
Listing and Financial Details
- Legal Lot and Block 210 / 1032
- Assessor Parcel Number 10564284
Map
Home Values in the Area
Average Home Value in this Area
Tax History
| Year | Tax Paid | Tax Assessment Tax Assessment Total Assessment is a certain percentage of the fair market value that is determined by local assessors to be the total taxable value of land and additions on the property. | Land | Improvement |
|---|---|---|---|---|
| 2024 | $14,299 | $1,162,940 | $712,450 | $450,490 |
| 2023 | $13,825 | $1,129,070 | $691,700 | $437,370 |
| 2022 | $13,535 | $1,129,070 | $691,700 | $437,370 |
| 2021 | $13,153 | $1,096,190 | $671,560 | $424,630 |
| 2020 | $12,770 | $1,064,270 | $652,010 | $412,260 |
| 2019 | $12,480 | $1,003,190 | $614,600 | $388,590 |
| 2018 | $12,094 | $1,075,280 | $373,700 | $701,580 |
| 2017 | $13,082 | $1,075,280 | $373,700 | $701,580 |
| 2016 | $11,149 | $889,640 | $352,250 | $537,390 |
| 2015 | $7,151 | $592,090 | $352,250 | $239,840 |
| 2014 | $6,981 | $558,110 | $332,040 | $226,070 |
Property History
| Date | Event | Price | Change | Sq Ft Price |
|---|---|---|---|---|
| 03/25/2025 03/25/25 | Pending | -- | -- | -- |
| 02/24/2025 02/24/25 | Price Changed | $2,350,000 | -2.1% | $609 / Sq Ft |
| 09/25/2024 09/25/24 | For Sale | $2,400,000 | +9.1% | $622 / Sq Ft |
| 02/02/2023 02/02/23 | Sold | $2,200,000 | -8.3% | $571 / Sq Ft |
| 12/23/2022 12/23/22 | Pending | -- | -- | -- |
| 12/22/2022 12/22/22 | For Sale | $2,400,000 | +9.1% | $622 / Sq Ft |
| 12/21/2022 12/21/22 | Off Market | $2,200,000 | -- | -- |
| 11/17/2022 11/17/22 | Price Changed | $2,400,000 | -4.0% | $622 / Sq Ft |
| 09/26/2022 09/26/22 | Price Changed | $2,500,000 | -7.4% | $648 / Sq Ft |
| 09/20/2022 09/20/22 | Price Changed | $2,700,000 | -5.3% | $700 / Sq Ft |
| 07/05/2022 07/05/22 | For Sale | $2,850,000 | +208.1% | $739 / Sq Ft |
| 09/30/2014 09/30/14 | Sold | $925,000 | -5.1% | $514 / Sq Ft |
| 07/29/2014 07/29/14 | Pending | -- | -- | -- |
| 04/24/2014 04/24/14 | For Sale | $975,000 | -- | $542 / Sq Ft |
Deed History
| Date | Type | Sale Price | Title Company |
|---|---|---|---|
| Warranty Deed | $2,200,000 | First American Title | |
| Warranty Deed | $900,000 | First American Title | |
| Warranty Deed | $490,000 | Crater Title Insurance |
Mortgage History
| Date | Status | Loan Amount | Loan Type |
|---|---|---|---|
| Open | $1,200,000 | New Conventional | |
| Previous Owner | $417,000 | Commercial |
Similar Home in White City, OR
Source: Southern Oregon MLS
MLS Number: 220190416
APN: 10564284
- 12240 Modoc Rd Unit B
- 12240 Modoc Rd Unit C
- 12240 Modoc Rd Unit A
- 12214 Modoc Rd
- 0 Modoc Rd Unit 220177776
- 1001 Juliet St
- 1100 W Rolling Hills Dr
- 920 W Rolling Hills Dr
- 1560 Brentwood Dr
- 12206 Antioch Rd
- 12202 Antioch Rd
- 924 W Linn Rd
- 467 N Deanjou Ave
- 935 Stonewater Dr
- 902 Crystal Dr
- 914 Sellwood Dr
- 227 E Rolling Hills Dr
- 486 N Deanjou Ave
- 584 Clearview Way
- 136 Cottonwood Dr
