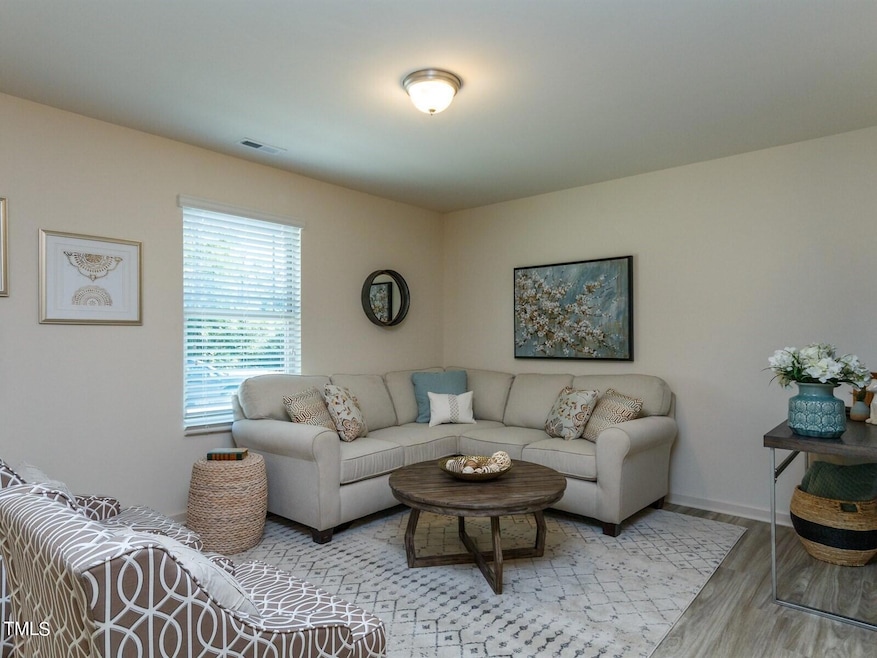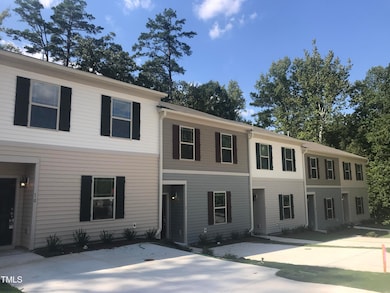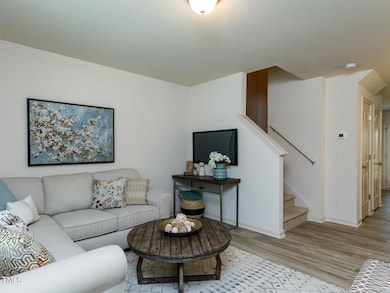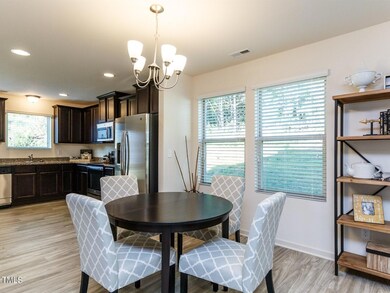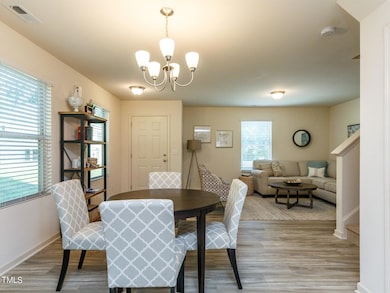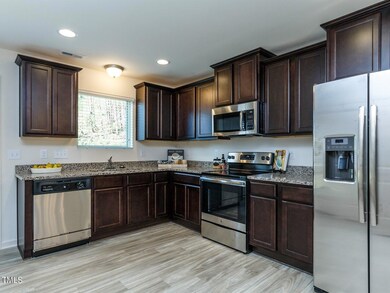
880 Saratoga Dr Durham, NC 27704
Weaver NeighborhoodEstimated payment $1,862/month
Highlights
- Transitional Architecture
- Recreation Facilities
- Landscaped
- Community Pool
- Resident Manager or Management On Site
- Luxury Vinyl Tile Flooring
About This Home
A rare find backing up to wooded space for just $285,000 per door in Durham! Good as new! Gorgeous open floor plan downstairs with luxury vinyl all through the main level. Granite in the kitchen with stainless appliances, fridge/washer/dryer all included! Upstairs has a large master with large walk in shower & 2 more bedrooms with full bath. Built in 2020, kept immaculate ever since! Tenants are on a month to month lease and can stay or vacate depending on buyers preference.
Townhouse Details
Home Type
- Townhome
Est. Annual Taxes
- $1,774
Year Built
- Built in 2018
Lot Details
- 2,178 Sq Ft Lot
- Landscaped
HOA Fees
Home Design
- Transitional Architecture
- Slab Foundation
- Shingle Roof
- Vinyl Siding
Interior Spaces
- 1,306 Sq Ft Home
- 2-Story Property
Kitchen
- Range
- Microwave
- Ice Maker
- Disposal
Flooring
- Carpet
- Luxury Vinyl Tile
- Vinyl
Bedrooms and Bathrooms
- 3 Bedrooms
Parking
- 2 Parking Spaces
- 2 Open Parking Spaces
Schools
- Eno Valley Elementary School
- Lucas Middle School
- Northern High School
Utilities
- Forced Air Heating and Cooling System
- Electric Water Heater
Listing and Financial Details
- Assessor Parcel Number 28
Community Details
Overview
- Association fees include storm water maintenance
- Elite Management Association
- Built by Glenwood Homes
- The Villages At Independence Park Subdivision, The Dagney Floorplan
- Maintained Community
Recreation
- Recreation Facilities
- Community Playground
- Community Pool
Security
- Resident Manager or Management On Site
Map
Home Values in the Area
Average Home Value in this Area
Tax History
| Year | Tax Paid | Tax Assessment Tax Assessment Total Assessment is a certain percentage of the fair market value that is determined by local assessors to be the total taxable value of land and additions on the property. | Land | Improvement |
|---|---|---|---|---|
| 2024 | $2,089 | $149,731 | $30,000 | $119,731 |
| 2023 | $1,961 | $149,731 | $30,000 | $119,731 |
| 2022 | $1,916 | $149,731 | $30,000 | $119,731 |
| 2021 | $1,907 | $149,731 | $30,000 | $119,731 |
| 2020 | $1,863 | $149,731 | $30,000 | $119,731 |
| 2019 | $1,863 | $149,731 | $30,000 | $119,731 |
Property History
| Date | Event | Price | Change | Sq Ft Price |
|---|---|---|---|---|
| 01/17/2025 01/17/25 | Price Changed | $275,000 | -3.5% | $211 / Sq Ft |
| 10/15/2024 10/15/24 | For Sale | $285,000 | 0.0% | $218 / Sq Ft |
| 06/23/2023 06/23/23 | Rented | $1,550 | 0.0% | -- |
| 06/21/2023 06/21/23 | Under Contract | -- | -- | -- |
| 06/14/2023 06/14/23 | For Rent | $1,550 | -- | -- |
Deed History
| Date | Type | Sale Price | Title Company |
|---|---|---|---|
| Quit Claim Deed | -- | None Available |
Similar Homes in Durham, NC
Source: Doorify MLS
MLS Number: 10058376
APN: 223091
- 876 Saratoga Dr
- 880 Saratoga Dr
- 11 Grifton Place
- 884 Saratoga Dr
- 703 Saratoga Dr
- 1423 Bridgewater Dr
- 1109 Pale Moss
- 1107 Pale Moss Dr
- 2005 Silent Bend Dr
- 1205 Bent Willow Dr
- 1122 Briar Rose Ln
- 1110 Bent Willow Dr
- 4118 Sudbury Rd
- 605 Stratton Way
- 1004 Bridgewater Dr
- 528 Summer Storm Dr
- 306 Todd St
- 715 Shay Dr
- 722 Martin St
- 4610 Miller Dr
