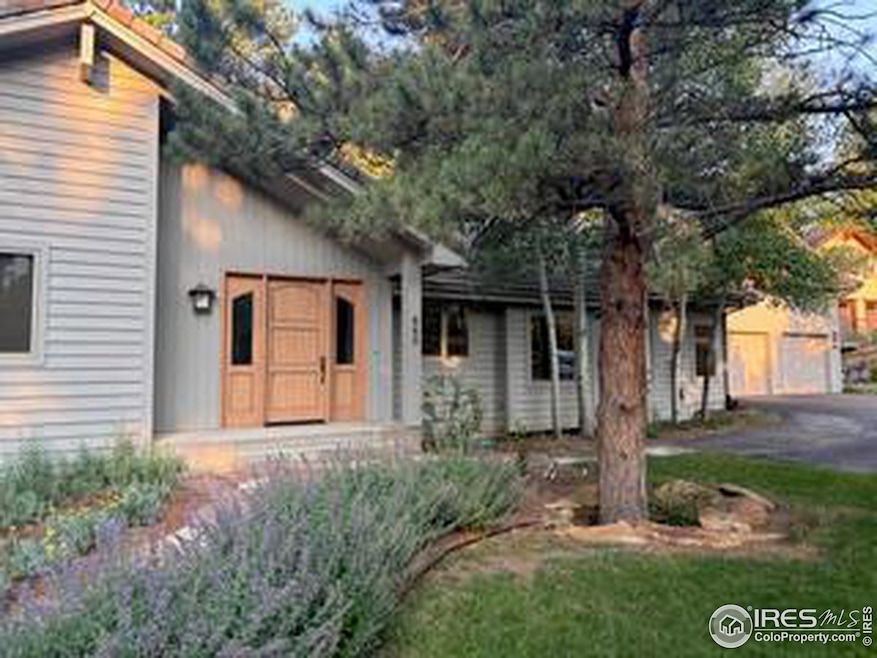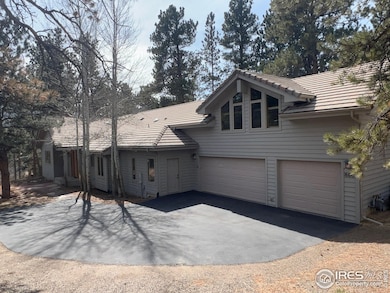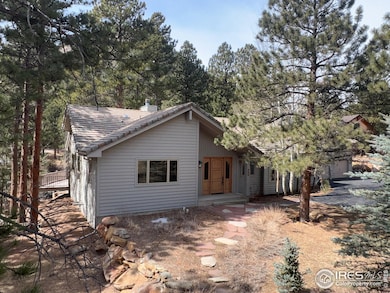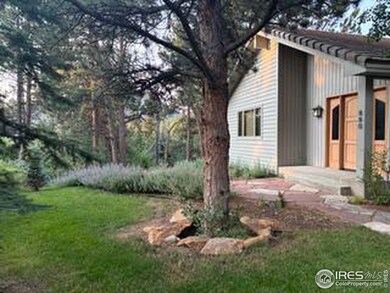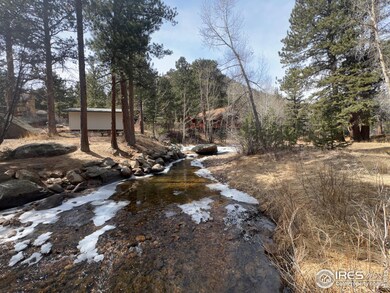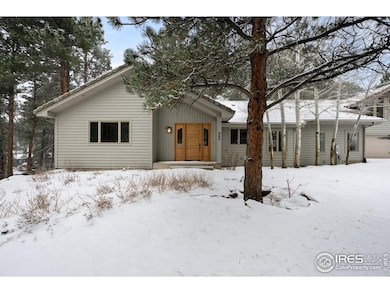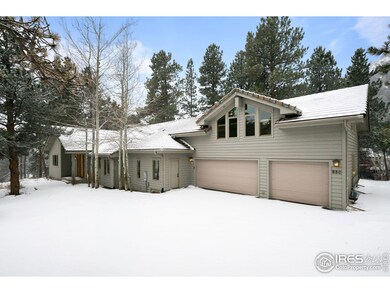
880 W Elkhorn Ave Estes Park, CO 80517
Estimated payment $9,241/month
Highlights
- River Front
- Deck
- Stream or River on Lot
- Open Floorplan
- Contemporary Architecture
- Wooded Lot
About This Home
ON THE RIVER, Zoned A-1, your dream home, just a bit west of downtown, this one-of-a-kind legacy property is on the market for the first time ever. This luxurious home is nestled, quietly in a natural 1/2 acre forest setting. From every window in every room, you will feel connected with the natural beauty of the forest, each living area seamlessly blending indoor comfort with the wonderful outdoors.Step inside to find expansive windows and open living spaces that invite natural light and offer full nature views from every angle. The vaulted main living area features side-to-side, floor-to-ceiling windows framing the forest with the river running through it, complemented by a stone fireplace that accentuates the mountain ambiance. A windowed sitting area, open dining, and wine selection area, all visually connected with the great outdoors. High-end finishes and thoughtful design are evident throughout, from the grand entry to the modern kitchen, complete with an island, ample meal prep surfaces, glass-hooded gas stovetop, double oven, and breakfast nook.With an ensuite primary bedroom complete with a retreat, two other generously sized bedrooms, and three well-appointed bathrooms, this home is designed for year-round comfort. A versatile second-floor family room offers endless possibilities, whether as a billiard or game room, home office, guest retreat, or additional living space.The expansive wrap-around deck provides an exquisite setting for relaxation and entertainment, allowing you to bask in the natural beauty and aromas of the forest, framed by the ever-flowing Fall River. On the front side, across the street, a wide concrete bike path offers ease of access to town and endless opportunities for hiking, biking, and exploring the surrounding Estes Park area.This well-built home is more than just a place to live-it's a Rocky Mountain lifestyle. Embrace the tranquility and elegance of this unique property, make it yours.
Co-Listing Agent
Non-IRES Agent
Non-IRES
Home Details
Home Type
- Single Family
Est. Annual Taxes
- $5,608
Year Built
- Built in 2006
Lot Details
- 0.49 Acre Lot
- River Front
- Southern Exposure
- Northeast Facing Home
- Rock Outcropping
- Level Lot
- Wooded Lot
- Property is zoned A-1
Parking
- 3 Car Attached Garage
- Heated Garage
- Garage Door Opener
- Driveway Level
Home Design
- Contemporary Architecture
- Concrete Roof
- Composition Shingle
Interior Spaces
- 3,553 Sq Ft Home
- 2-Story Property
- Open Floorplan
- Central Vacuum
- Beamed Ceilings
- Cathedral Ceiling
- Ceiling Fan
- Free Standing Fireplace
- Includes Fireplace Accessories
- Triple Pane Windows
- Double Pane Windows
- Window Treatments
- Wood Frame Window
- French Doors
- Great Room with Fireplace
- Family Room
- Dining Room
- Sun or Florida Room
- Water Views
- Crawl Space
Kitchen
- Eat-In Kitchen
- Double Oven
- Gas Oven or Range
- Microwave
- Dishwasher
- Kitchen Island
- Disposal
Flooring
- Wood
- Carpet
Bedrooms and Bathrooms
- 3 Bedrooms
- Main Floor Bedroom
- Walk-In Closet
- Primary Bathroom is a Full Bathroom
- Primary bathroom on main floor
- Bathtub and Shower Combination in Primary Bathroom
- Walk-in Shower
Laundry
- Laundry on main level
- Dryer
- Washer
Home Security
- Storm Windows
- Storm Doors
Accessible Home Design
- Accessible Hallway
- Accessible Entrance
- Low Pile Carpeting
Eco-Friendly Details
- Energy-Efficient HVAC
Outdoor Features
- River Access
- Access to stream, creek or river
- Stream or River on Lot
- Deck
- Enclosed patio or porch
- Separate Outdoor Workshop
Schools
- Estes Park Elementary And Middle School
- Estes Park High School
Utilities
- Cooling Available
- Zoned Heating
- Radiant Heating System
- Cable TV Available
Community Details
- No Home Owners Association
- Witt Subdivision
Listing and Financial Details
- Assessor Parcel Number R1628661
Map
Home Values in the Area
Average Home Value in this Area
Tax History
| Year | Tax Paid | Tax Assessment Tax Assessment Total Assessment is a certain percentage of the fair market value that is determined by local assessors to be the total taxable value of land and additions on the property. | Land | Improvement |
|---|---|---|---|---|
| 2025 | $5,030 | $80,259 | $36,850 | $43,409 |
| 2024 | $5,030 | $80,259 | $36,850 | $43,409 |
| 2022 | $4,744 | $69,069 | $19,460 | $49,609 |
| 2021 | $4,871 | $71,057 | $20,020 | $51,037 |
| 2020 | $4,791 | $69,219 | $20,020 | $49,199 |
| 2019 | $4,994 | $72,215 | $20,020 | $52,195 |
| 2018 | $3,650 | $53,316 | $18,720 | $34,596 |
| 2017 | $3,670 | $53,316 | $18,720 | $34,596 |
| 2016 | $4,034 | $53,730 | $22,129 | $31,601 |
| 2015 | $4,076 | $53,730 | $22,130 | $31,600 |
| 2014 | $3,556 | $48,080 | $20,700 | $27,380 |
Property History
| Date | Event | Price | Change | Sq Ft Price |
|---|---|---|---|---|
| 02/19/2025 02/19/25 | For Sale | $1,575,000 | -- | $443 / Sq Ft |
Deed History
| Date | Type | Sale Price | Title Company |
|---|---|---|---|
| Warranty Deed | $250,000 | Security Title | |
| Interfamily Deed Transfer | -- | -- |
Similar Homes in Estes Park, CO
Source: IRES MLS
MLS Number: 1026610
APN: 35234-22-004
- 490 Valley Rd
- 0 W Elkhorn Ave
- 507 Fall River Ln
- 540 W Elkhorn Ave Unit B2
- 550 W Elkhorn Ave Unit A2
- 300 Far View Dr Unit 8
- 300 Far View Dr Unit 7
- 300 Far View Dr Unit 16
- 1280 Fall River Rd Unit 5
- 321 Big Horn Dr Unit E4
- 315 Big Horn Dr Unit K
- 261 Big Horn Dr
- 185 Virginia Ln Unit A-G
- 821 Big Horn Dr
- 661 Chapin Ln
- 657 Cedar Ridge Cir
- 246 Virginia Dr
- 6161 36
- 131 Willowstone Ct
- 683 Cedar Ridge Cir Unit 2
