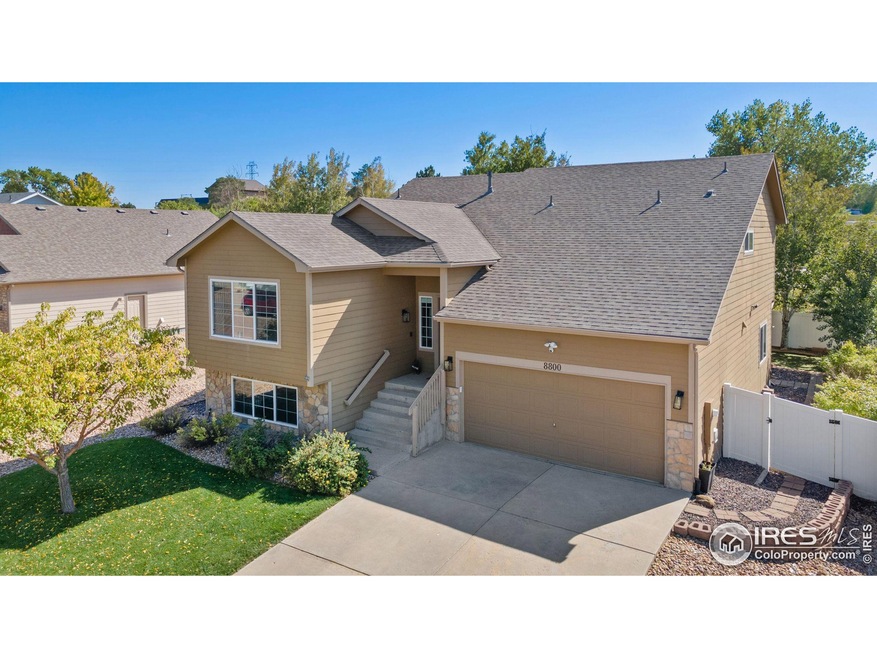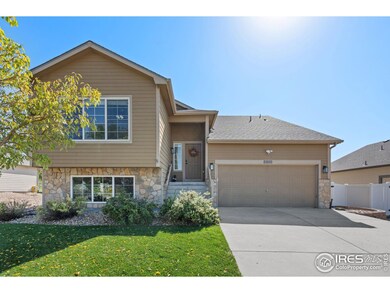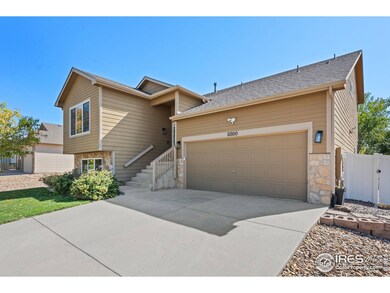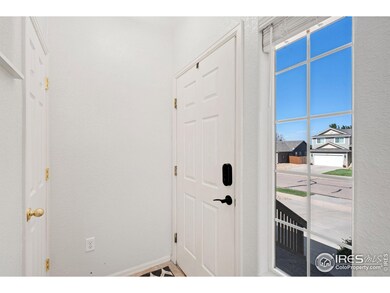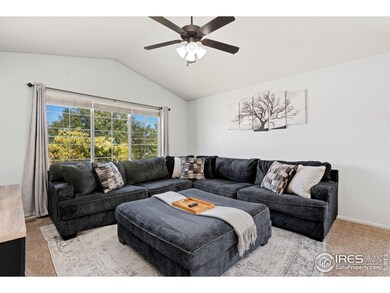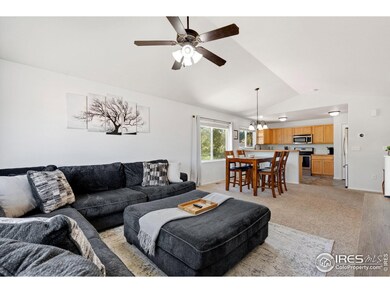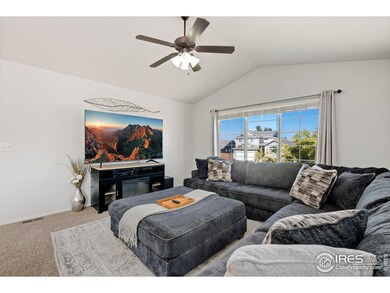
8800 19th Street Rd Greeley, CO 80634
Highlights
- Open Floorplan
- Cathedral Ceiling
- Enclosed patio or porch
- Contemporary Architecture
- Hiking Trails
- 2 Car Attached Garage
About This Home
As of November 2024Experience comfortable living in this beautifully maintained home in the Mountain Shadows community just west of Greeley. Designed with a thoughtful split-level floor plan, this home offers inviting living spaces, flexible room options, and easy access to outdoor recreation, perfect for anyone looking for a peaceful retreat. Fresh interior paint and energy-saving LED lighting throughout make this home feel modern. The main floor boasts vaulted ceilings and a sun-filled living area that merges into the dining and kitchen spaces, featuring a wraparound counter, stainless steel appliances, and a handy pantry for all your storage needs. Head upstairs to find three comfortable bedrooms, including the primary suite complete with an ensuite bathroom and a walk-in closet. The lower level opens up to a cozy family area with walk-out access to the expansive backyard. This space is perfect for casual gatherings or quiet evenings, offering a seamless connection between indoor and outdoor living. The garden level basement is a standout feature, showcasing a huge bedroom that can easily double as a recreational area, hobby room, or private office, providing endless possibilities for customization. Outside, the massive, fenced backyard is a private oasis featuring low-maintenance landscaping, composed mostly of gravel and stepping stones, that ensures easy upkeep. A concrete patio invites al fresco dining, while the gazebo offers a protected space to relax under the Colorado sun. Mature shade trees add to the serene ambiance. Enjoy access to the many neighborhood trails and a community park. Plus, with downtown Greeley only 20 minutes away, you're never far from shopping, dining, and entertainment options. Additional updates include a new water heater and a new A/C.
Home Details
Home Type
- Single Family
Est. Annual Taxes
- $2,030
Year Built
- Built in 2009
Lot Details
- 6,000 Sq Ft Lot
- Southern Exposure
- Fenced
- Sprinkler System
- Property is zoned R-L
HOA Fees
- $26 Monthly HOA Fees
Parking
- 2 Car Attached Garage
- Oversized Parking
- Tandem Parking
Home Design
- Contemporary Architecture
- Wood Frame Construction
- Composition Roof
Interior Spaces
- 2,404 Sq Ft Home
- 4-Story Property
- Open Floorplan
- Cathedral Ceiling
- Ceiling Fan
- Window Treatments
- Family Room
Kitchen
- Electric Oven or Range
- Microwave
- Dishwasher
- Disposal
Flooring
- Carpet
- Linoleum
Bedrooms and Bathrooms
- 4 Bedrooms
- Walk-In Closet
- Primary Bathroom is a Full Bathroom
Laundry
- Laundry on lower level
- Washer and Dryer Hookup
Basement
- Basement Fills Entire Space Under The House
- Natural lighting in basement
Schools
- Skyview Elementary School
- Severance Middle School
- Severance High School
Additional Features
- Enclosed patio or porch
- Forced Air Heating and Cooling System
Listing and Financial Details
- Assessor Parcel Number R3318605
Community Details
Overview
- Association fees include management
- Mountain Shadows Subdivision
Recreation
- Park
- Hiking Trails
Map
Home Values in the Area
Average Home Value in this Area
Property History
| Date | Event | Price | Change | Sq Ft Price |
|---|---|---|---|---|
| 11/22/2024 11/22/24 | Sold | $447,000 | -1.8% | $186 / Sq Ft |
| 10/04/2024 10/04/24 | For Sale | $455,000 | +26.7% | $189 / Sq Ft |
| 06/10/2021 06/10/21 | Off Market | $359,000 | -- | -- |
| 03/12/2020 03/12/20 | Sold | $359,000 | 0.0% | $150 / Sq Ft |
| 02/03/2020 02/03/20 | For Sale | $359,000 | +50.2% | $150 / Sq Ft |
| 01/28/2019 01/28/19 | Off Market | $239,000 | -- | -- |
| 05/19/2015 05/19/15 | Sold | $239,000 | -0.8% | $100 / Sq Ft |
| 04/19/2015 04/19/15 | Pending | -- | -- | -- |
| 02/13/2015 02/13/15 | For Sale | $241,000 | -- | $101 / Sq Ft |
Tax History
| Year | Tax Paid | Tax Assessment Tax Assessment Total Assessment is a certain percentage of the fair market value that is determined by local assessors to be the total taxable value of land and additions on the property. | Land | Improvement |
|---|---|---|---|---|
| 2024 | $2,030 | $29,380 | $5,290 | $24,090 |
| 2023 | $2,030 | $29,660 | $5,340 | $24,320 |
| 2022 | $2,063 | $23,320 | $4,870 | $18,450 |
| 2021 | $1,909 | $23,990 | $5,010 | $18,980 |
| 2020 | $1,770 | $22,740 | $3,790 | $18,950 |
| 2019 | $1,752 | $22,740 | $3,790 | $18,950 |
| 2018 | $1,568 | $19,020 | $3,240 | $15,780 |
| 2017 | $1,666 | $19,020 | $3,240 | $15,780 |
| 2016 | $1,525 | $17,610 | $3,180 | $14,430 |
| 2015 | $1,407 | $17,610 | $3,180 | $14,430 |
| 2014 | $1,152 | $13,440 | $1,990 | $11,450 |
Mortgage History
| Date | Status | Loan Amount | Loan Type |
|---|---|---|---|
| Open | $438,903 | New Conventional | |
| Previous Owner | $352,497 | FHA | |
| Previous Owner | $166,797 | FHA |
Deed History
| Date | Type | Sale Price | Title Company |
|---|---|---|---|
| Warranty Deed | $447,000 | None Listed On Document | |
| Warranty Deed | $359,000 | Land Title Guarantee Co | |
| Special Warranty Deed | $169,875 | Lt |
Similar Homes in Greeley, CO
Source: IRES MLS
MLS Number: 1019762
APN: R3318605
- 8715 18th Street Rd
- 1912 W 90th Ave
- 8613 18th Street Rd
- 717 85th Avenue Ct
- 705 85th Avenue Ct
- 701 85th Avenue Ct
- 716 85th Avenue Ct
- 724 85th Avenue Ct
- 721 85th Avenue Ct
- 708 85th Avenue Ct
- 1823 84th Avenue Ct
- 8404 W 19th Street Rd
- 624 84th Avenue Ct
- 8819 16th St
- 0 83rd Ave
- 8661 16th Street Rd
- 1718 95th Ave
- 625 87th Ave
- 617 87th Ave
- 637 87th Ave
