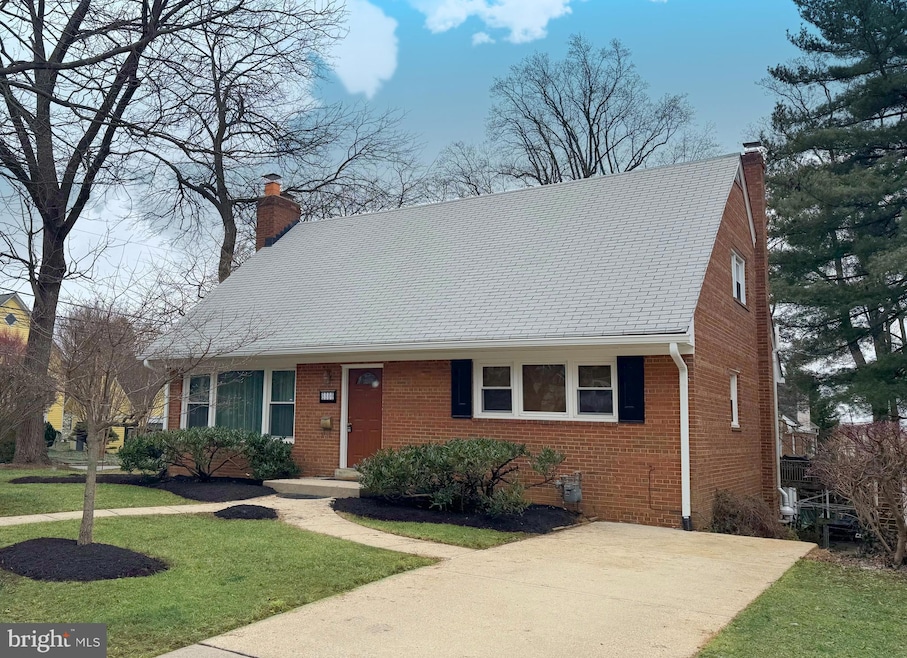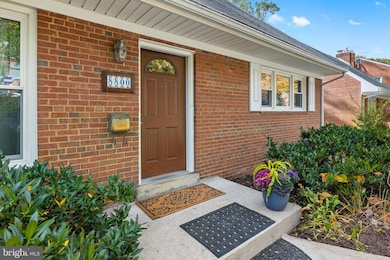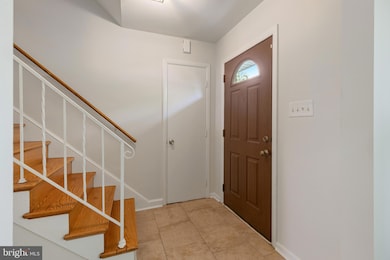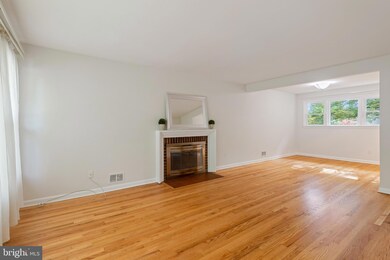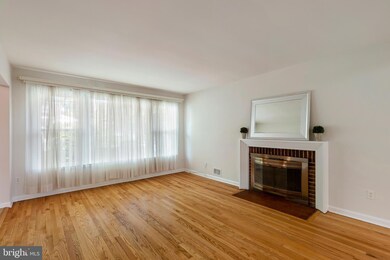
8800 2nd Ave Silver Spring, MD 20910
Highlights
- Cape Cod Architecture
- Deck
- Wood Flooring
- Woodlin Elementary School Rated A-
- Open Floorplan
- 4-minute walk to Woodside Urban Park
About This Home
As of March 20251st available showings Friday, February 21st.. Spacious Cape Cod in Woodside with 5 bedrooms and 2.5 baths on 3 finished levels. Much larger than it appears; approximately 2200 sqft on 1st and 2nd level and lower level boasts over 1000 sqft. Many niceties; freshly painted throughout, refinished hard wood floors and on the main level two bedrooms, updated full bath, large living room with wood burning fireplace/mantel and dining area Ceramic tile floors where it matters most, updated kitchen off dining room with granite, stainless appliances and access to private deck and patio. Upstairs, 2 large bedrooms, hall bath, nice oversized closets and extra storage. Lower level, grand rec room and family room with fireplace, new LVTP plank flooring, and recessed lights. 5th bed room on walkout lower level with half bath, full laundry and also access to rear patio and stairs to deck. Bathrooms have been updated with granite and tile and new fixtures. 2 fireplaces, off street driveway parking. Location is fantastic, 3.5 blocks to Silver Spring Metro red line and all conveniences of downtown restaurants, shops and conveniences. Must see, by appointment online. Excellent condition, Property Sold As is
Home Details
Home Type
- Single Family
Est. Annual Taxes
- $8,136
Year Built
- Built in 1961
Lot Details
- 4,875 Sq Ft Lot
- Northeast Facing Home
- Extensive Hardscape
- Corner Lot
- Front and Side Yard
- Property is in excellent condition
- Property is zoned R60
Home Design
- Cape Cod Architecture
- Brick Exterior Construction
- Brick Foundation
- Plaster Walls
- Shingle Roof
Interior Spaces
- Property has 3 Levels
- Open Floorplan
- Chair Railings
- Crown Molding
- Paneling
- Ceiling Fan
- Recessed Lighting
- 2 Fireplaces
- Double Pane Windows
- Double Hung Windows
- Entrance Foyer
- Great Room
- Living Room
- Dining Room
- Bonus Room
- Storage Room
Kitchen
- Country Kitchen
- Gas Oven or Range
- Built-In Range
- Built-In Microwave
- Ice Maker
- Dishwasher
- Stainless Steel Appliances
Flooring
- Wood
- Ceramic Tile
- Luxury Vinyl Plank Tile
Bedrooms and Bathrooms
- Bathtub with Shower
Laundry
- Laundry Room
- Laundry on lower level
- Dryer
- Washer
Partially Finished Basement
- Walk-Out Basement
- Rear Basement Entry
Home Security
- Alarm System
- Carbon Monoxide Detectors
- Fire and Smoke Detector
- Flood Lights
Parking
- 2 Parking Spaces
- 2 Driveway Spaces
- On-Street Parking
Eco-Friendly Details
- Energy-Efficient Appliances
Outdoor Features
- Deck
- Patio
- Rain Gutters
Schools
- Woodlin Elementary School
- Sligo Middle School
- Albert Einstein High School
Utilities
- Central Heating and Cooling System
- Vented Exhaust Fan
- 200+ Amp Service
- Natural Gas Water Heater
Community Details
- No Home Owners Association
- Woodside Subdivision
Listing and Financial Details
- Tax Lot P19
- Assessor Parcel Number 161301411226
Map
Home Values in the Area
Average Home Value in this Area
Property History
| Date | Event | Price | Change | Sq Ft Price |
|---|---|---|---|---|
| 03/06/2025 03/06/25 | Sold | $907,000 | +6.7% | $336 / Sq Ft |
| 02/26/2025 02/26/25 | Pending | -- | -- | -- |
| 02/20/2025 02/20/25 | For Sale | $850,000 | 0.0% | $315 / Sq Ft |
| 10/29/2022 10/29/22 | Rented | $3,600 | 0.0% | -- |
| 10/19/2022 10/19/22 | For Rent | $3,600 | -- | -- |
Tax History
| Year | Tax Paid | Tax Assessment Tax Assessment Total Assessment is a certain percentage of the fair market value that is determined by local assessors to be the total taxable value of land and additions on the property. | Land | Improvement |
|---|---|---|---|---|
| 2024 | $8,136 | $649,200 | $323,200 | $326,000 |
| 2023 | $7,580 | $602,333 | $0 | $0 |
| 2022 | $6,031 | $555,467 | $0 | $0 |
| 2021 | $5,288 | $508,600 | $323,200 | $185,400 |
| 2020 | $5,288 | $496,733 | $0 | $0 |
| 2019 | $5,123 | $484,867 | $0 | $0 |
| 2018 | $4,970 | $473,000 | $289,900 | $183,100 |
| 2017 | $4,981 | $466,467 | $0 | $0 |
| 2016 | -- | $459,933 | $0 | $0 |
| 2015 | $5,543 | $453,400 | $0 | $0 |
| 2014 | $5,543 | $453,400 | $0 | $0 |
Mortgage History
| Date | Status | Loan Amount | Loan Type |
|---|---|---|---|
| Open | $725,600 | New Conventional | |
| Closed | $725,600 | New Conventional | |
| Previous Owner | $232,000 | Credit Line Revolving | |
| Previous Owner | $480,000 | Stand Alone Second | |
| Previous Owner | $85,000 | Credit Line Revolving | |
| Previous Owner | $488,000 | Stand Alone Refi Refinance Of Original Loan | |
| Previous Owner | $175,500 | No Value Available |
Deed History
| Date | Type | Sale Price | Title Company |
|---|---|---|---|
| Deed | $907,000 | First American Title | |
| Deed | $907,000 | First American Title | |
| Deed | $344,900 | -- | |
| Deed | $195,000 | -- |
Similar Homes in Silver Spring, MD
Source: Bright MLS
MLS Number: MDMC2165886
APN: 13-01411226
- 1612 Noyes Dr
- 8905 Georgia Ave
- 1709 Leighton Wood Ln
- 9001 Ottawa Place
- 1320 Fenwick Ln Unit 410
- 1320 Fenwick Ln Unit 403
- 1320 Fenwick Ln Unit 808
- 1320 Fenwick Ln Unit 800
- 1320 Fenwick Ln Unit 201
- 9023 Ottawa Place
- 1900 Lyttonsville Rd
- 1900 Lyttonsville Rd
- 1900 Lyttonsville Rd Unit 910
- 1900 Lyttonsville Rd
- 1900 Lyttonsville Rd Unit 1017
- 1900 Lyttonsville Rd
- 1900 Lyttonsville Rd Unit P96
- 1900 Lyttonsville Rd
- 1900 Lyttonsville Rd Unit 1105
- 1900 Lyttonsville Rd Unit 110
