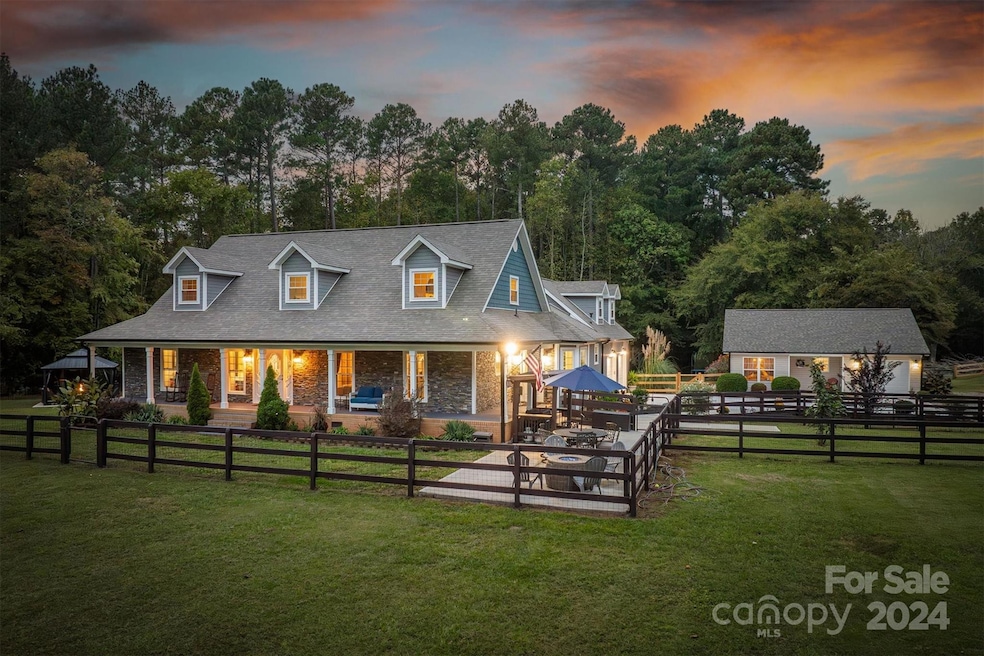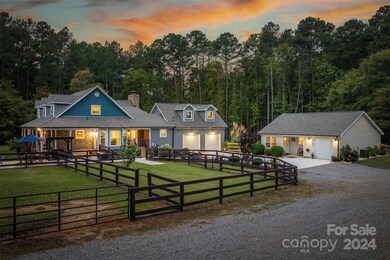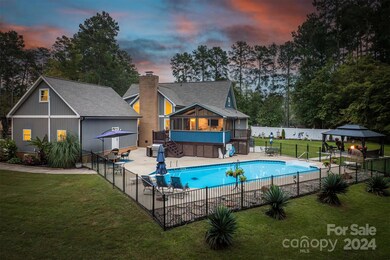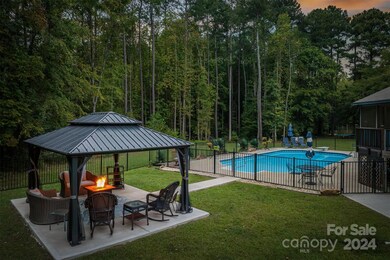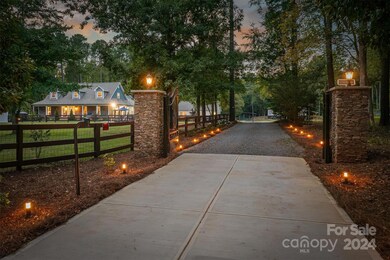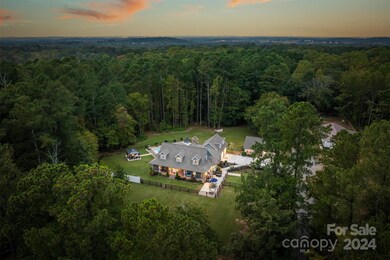
8800 Flowes Store Rd Concord, NC 28025
Highlights
- Guest House
- Stables
- Wood Flooring
- Barn
- Open Floorplan
- Double Oven
About This Home
As of November 2024Discover your private sanctuary with this stunning 3-bed, 2.5-bath home nestled on 11 flat acres. Ideal for horse enthusiasts, this property boasts a spacious barn with 5 horse stalls and scenic trails throughout. The charming 2-bed, 2-bath guest house offers privacy and comfort for family or guest. The home itself is a masterpiece of design and comfort, featuring custom finishes throughout. The kitchen has granite countertops, high-end appliances, and ample storage space. The open-concept living area is perfect for entertaining. The primary bedroom is a luxurious retreat, complete with 2 spacious walk-in closets. The primary bathroom is adorned with custom finishes, providing a spa-like experience with a Jacuzzi tub and a walk in shower. A loft above the 2-car garage is perfect for guest space. Outside, enjoy a pool and cabana, ideal for summer gatherings and relaxation. The property also includes two perked lots in the back, ready for future development or expansion.
Last Agent to Sell the Property
True North Realty Brokerage Email: nolanjohnsonrealtor@gmail.com License #345089
Co-Listed By
True North Realty Brokerage Email: nolanjohnsonrealtor@gmail.com License #333055
Home Details
Home Type
- Single Family
Est. Annual Taxes
- $4,964
Year Built
- Built in 1992
Lot Details
- Fenced Front Yard
- Property is zoned CR
Parking
- 3 Car Attached Garage
- Driveway
- Electric Gate
Home Design
- Stone Siding
- Vinyl Siding
Interior Spaces
- 2-Story Property
- Open Floorplan
- Bar Fridge
- Family Room with Fireplace
- Crawl Space
- Laundry Room
Kitchen
- Double Oven
- Gas Cooktop
- Microwave
- Dishwasher
Flooring
- Wood
- Tile
- Vinyl
Bedrooms and Bathrooms
- Walk-In Closet
Schools
- Bethel Elementary School
- C.C. Griffin Middle School
- Central Cabarrus High School
Horse Facilities and Amenities
- Hay Storage
- Stables
- Riding Trail
Utilities
- Forced Air Heating and Cooling System
- Heat Pump System
- Heating System Uses Propane
- Propane
- Gas Water Heater
- Septic Tank
Additional Features
- Guest House
- Barn
Listing and Financial Details
- Assessor Parcel Number 55363673260000, 55363635750000, 55363647950000
Map
Home Values in the Area
Average Home Value in this Area
Property History
| Date | Event | Price | Change | Sq Ft Price |
|---|---|---|---|---|
| 11/22/2024 11/22/24 | Sold | $1,505,000 | +0.7% | $455 / Sq Ft |
| 10/26/2024 10/26/24 | Pending | -- | -- | -- |
| 10/18/2024 10/18/24 | For Sale | $1,495,000 | +234.2% | $452 / Sq Ft |
| 06/09/2017 06/09/17 | Sold | $447,400 | -0.6% | $157 / Sq Ft |
| 04/21/2017 04/21/17 | Pending | -- | -- | -- |
| 04/17/2017 04/17/17 | For Sale | $449,900 | -- | $158 / Sq Ft |
Tax History
| Year | Tax Paid | Tax Assessment Tax Assessment Total Assessment is a certain percentage of the fair market value that is determined by local assessors to be the total taxable value of land and additions on the property. | Land | Improvement |
|---|---|---|---|---|
| 2024 | $4,964 | $734,260 | $183,450 | $550,810 |
| 2023 | $3,828 | $455,740 | $108,410 | $347,330 |
| 2022 | $3,828 | $455,740 | $108,410 | $347,330 |
| 2021 | $3,692 | $455,740 | $108,410 | $347,330 |
| 2020 | -- | $498,290 | $150,960 | $347,330 |
| 2019 | -- | $416,310 | $163,750 | $252,560 |
| 2018 | -- | $416,310 | $163,750 | $252,560 |
| 2017 | -- | $389,720 | $163,620 | $226,100 |
| 2016 | -- | $447,720 | $163,620 | $284,100 |
| 2015 | -- | $392,370 | $163,620 | $228,750 |
| 2014 | -- | $392,370 | $163,620 | $228,750 |
Mortgage History
| Date | Status | Loan Amount | Loan Type |
|---|---|---|---|
| Previous Owner | $260,000 | Credit Line Revolving | |
| Previous Owner | $260,000 | Credit Line Revolving | |
| Previous Owner | $411,035 | New Conventional | |
| Previous Owner | $410,800 | New Conventional | |
| Previous Owner | $410,000 | New Conventional | |
| Previous Owner | $350,000 | New Conventional |
Deed History
| Date | Type | Sale Price | Title Company |
|---|---|---|---|
| Warranty Deed | $1,505,000 | None Listed On Document | |
| Warranty Deed | $1,505,000 | None Listed On Document | |
| Warranty Deed | $447,500 | None Available |
Similar Homes in Concord, NC
Source: Canopy MLS (Canopy Realtor® Association)
MLS Number: 4180007
APN: 5536-36-7326-0000
- 8186 Christopher Ln
- 111 Pine Grove Church Rd
- 460 Pine Grove Church Rd
- 8885 Brandon Cir
- 7412 Greene Mill Ave SW
- 2262 Galloway Ln SW
- 7411 Greene Mill Ave SW
- 7343 Mill Ruins Ave SW
- 1809 Mill Creek Ln SW
- 1814 Mill Creek Ln SW
- 7362 Waterwheel St SW Unit 280
- 7362 Waterwheel St SW
- 2177 Galloway Ln SW
- 980 Olde Creek Trail
- 8771 Lower Rocky River Rd
- 1691 Mill Creek Ln SW
- 8622 Lower Rocky River Rd
- 1717 Mill Creek Ln SW
- 7405 Bosson St SW
- 1535 Scarbrough Cir SW
