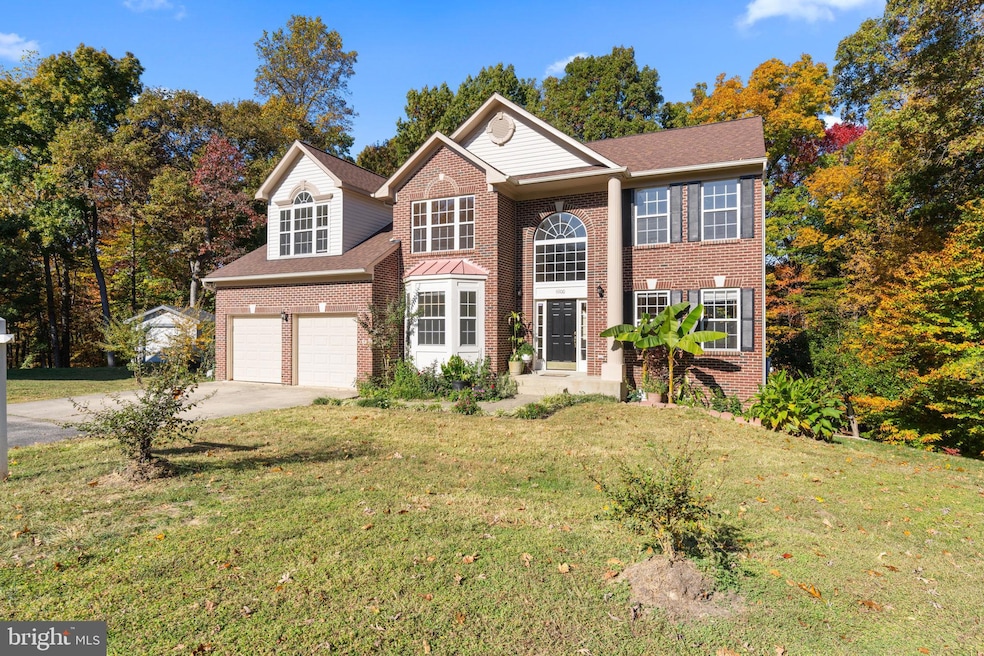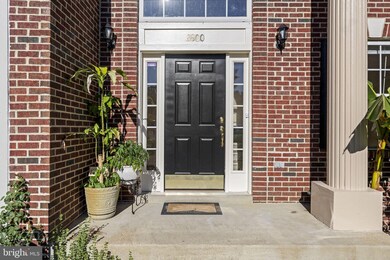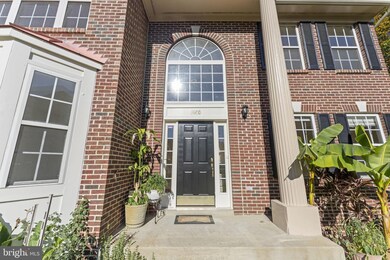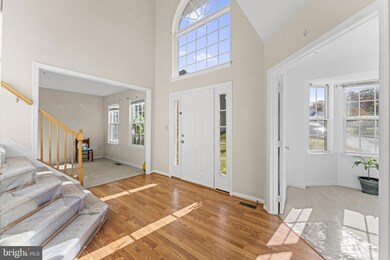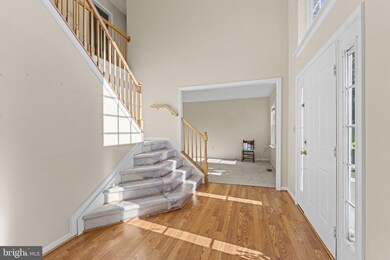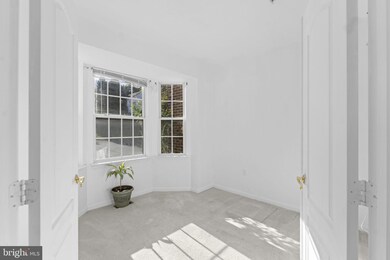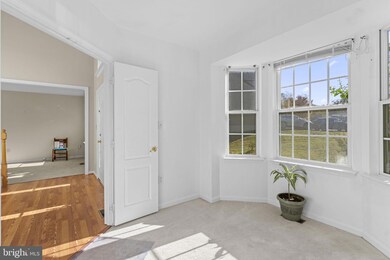
8800 Gladeside Dr Clinton, MD 20735
Rosaryville NeighborhoodHighlights
- 0.62 Acre Lot
- Property is near a park
- Whirlpool Bathtub
- Colonial Architecture
- Backs to Trees or Woods
- Bonus Room
About This Home
As of December 2024OFFER DEADLINE: Monday 11/4 at 2pm.
Nestled in the prestigious enclave of Mt Airy Estates on a serene half-acre cul-de-sac lot, this stately 4-bedroom, 3.5-bath home at 8800 Gladeside Drive epitomizes classic elegance and comfort. As you step inside, you are greeted by a two-story foyer, setting the stage for the exquisitely designed interior of over 4,000 square feet of living space.
The heart of the home features a sun-soaked kitchen equipped with double ovens, a pantry, and an island with a cooktop, perfect for the culinary enthusiast. This kitchen flows seamlessly into a spacious great room graced with a gas fireplace, where views of the lush landscape can be enjoyed through large windows. The formal living and dining rooms flank each entrance, providing ample space for entertaining guests in style. A convenient office with double doors completes the first floor.
Upstairs, the massive owner's suite becomes a private retreat with a sitting room, soaking tub, and a double vanity in the en-suite bath. The fully finished walkout basement includes a bonus room, full bath, and a wet bar, offering versatile space for recreation or hosting.
Outdoors, the property boasts a garden in the rear and a picturesque front yard that invites tranquility and showcases the homeowners' green thumbs. The new roof is a standout feature, installed just two years ago.
This property is not just a house but a home waiting for new memories to be made. This home's true essence and value are best experienced in person. Don’t miss the opportunity to own this masterpiece of a house; schedule your visit today and see why 8800 Gladeside Drive should be your next address.
Home Details
Home Type
- Single Family
Est. Annual Taxes
- $7,238
Year Built
- Built in 2000
Lot Details
- 0.62 Acre Lot
- Cul-De-Sac
- Landscaped
- Backs to Trees or Woods
- Property is zoned RR
Parking
- 2 Car Attached Garage
- Garage Door Opener
- Off-Street Parking
Home Design
- Colonial Architecture
- Frame Construction
- Concrete Perimeter Foundation
Interior Spaces
- Property has 3 Levels
- Ceiling height of 9 feet or more
- Fireplace With Glass Doors
- Bay Window
- French Doors
- Entrance Foyer
- Family Room Off Kitchen
- Living Room
- Formal Dining Room
- Bonus Room
- Basement
Kitchen
- Eat-In Kitchen
- Electric Oven or Range
- Self-Cleaning Oven
- Cooktop with Range Hood
- Dishwasher
- Kitchen Island
- Disposal
Bedrooms and Bathrooms
- 4 Bedrooms
- En-Suite Primary Bedroom
- En-Suite Bathroom
- Walk-In Closet
- Whirlpool Bathtub
Laundry
- Dryer
- Washer
Location
- Property is near a park
Utilities
- Central Air
- Heat Pump System
- Vented Exhaust Fan
- Natural Gas Water Heater
- Multiple Phone Lines
- Cable TV Available
Community Details
- No Home Owners Association
- Mt Airy Estates Subdivision
Listing and Financial Details
- Tax Lot 25
- Assessor Parcel Number 17090955732
Map
Home Values in the Area
Average Home Value in this Area
Property History
| Date | Event | Price | Change | Sq Ft Price |
|---|---|---|---|---|
| 12/06/2024 12/06/24 | Sold | $600,000 | 0.0% | $220 / Sq Ft |
| 11/05/2024 11/05/24 | Price Changed | $600,000 | +5.3% | $220 / Sq Ft |
| 10/29/2024 10/29/24 | For Sale | $570,000 | -- | $209 / Sq Ft |
Tax History
| Year | Tax Paid | Tax Assessment Tax Assessment Total Assessment is a certain percentage of the fair market value that is determined by local assessors to be the total taxable value of land and additions on the property. | Land | Improvement |
|---|---|---|---|---|
| 2024 | $7,637 | $487,100 | $0 | $0 |
| 2023 | $7,030 | $446,300 | $0 | $0 |
| 2022 | $6,424 | $405,500 | $104,600 | $300,900 |
| 2021 | $6,167 | $388,233 | $0 | $0 |
| 2020 | $5,910 | $370,967 | $0 | $0 |
| 2019 | $5,654 | $353,700 | $102,300 | $251,400 |
| 2018 | $6,182 | $335,233 | $0 | $0 |
| 2017 | $5,908 | $316,767 | $0 | $0 |
| 2016 | -- | $298,300 | $0 | $0 |
| 2015 | $5,654 | $298,300 | $0 | $0 |
| 2014 | $5,654 | $298,300 | $0 | $0 |
Mortgage History
| Date | Status | Loan Amount | Loan Type |
|---|---|---|---|
| Open | $589,132 | FHA | |
| Closed | $589,132 | FHA | |
| Previous Owner | $365,000 | New Conventional | |
| Previous Owner | $394,475 | Stand Alone Second | |
| Previous Owner | $408,000 | Stand Alone Refi Refinance Of Original Loan | |
| Previous Owner | $20,000 | Stand Alone Refi Refinance Of Original Loan | |
| Previous Owner | $355,500 | New Conventional |
Deed History
| Date | Type | Sale Price | Title Company |
|---|---|---|---|
| Deed | $600,000 | Lakeside Title | |
| Deed | $600,000 | Lakeside Title | |
| Deed | $359,000 | -- | |
| Deed | $100,000 | -- |
Similar Homes in the area
Source: Bright MLS
MLS Number: MDPG2125510
APN: 09-0955732
- 8506 Cedar Chase Dr
- 8511 Finbar Dr
- 8408 Deborah St
- 0 Deborah St Unit MDPG2059822
- 9005 Townsend Ln
- 9106 Rama Ct
- 0 Dangerfield Rd
- 9206 Rama Ct
- 9106 Helmsley Dr
- 8807 Edison Ln
- 9110 Banleigh Ln
- 9808 Williamsburg Dr
- 9401 Cheltenham Ave
- 8504 Wendy St
- 9505 Wilton Place
- 10078 Dressage Dr
- 9500 Bechtel Ct
- 9102 New Ascot Ct
- 10113 Dressage Dr
- 7919 Fox Park Ct
