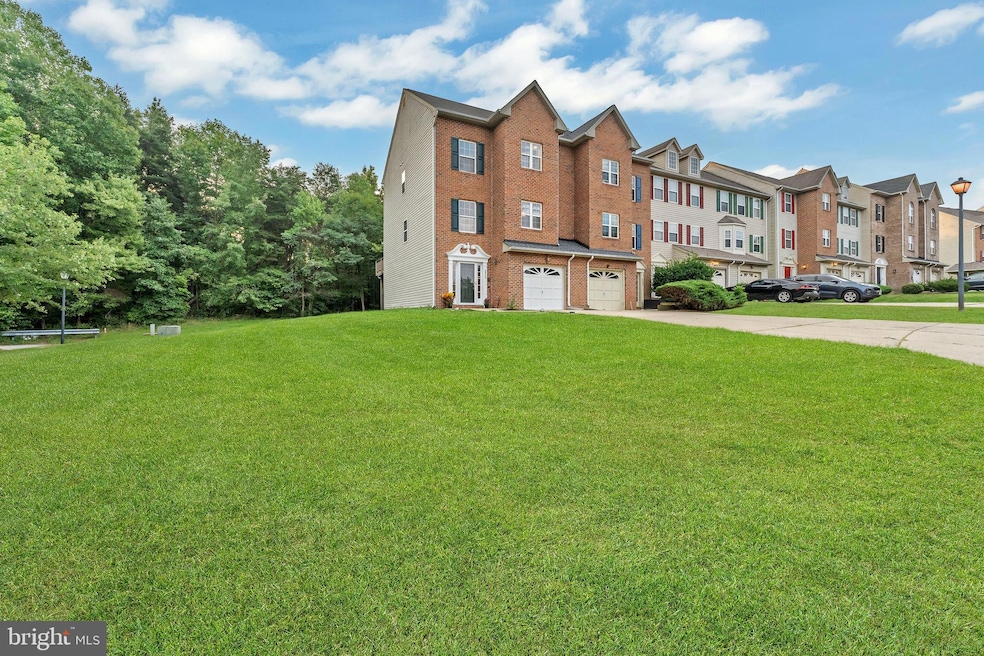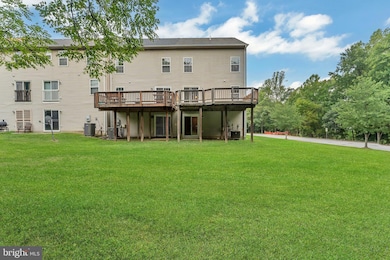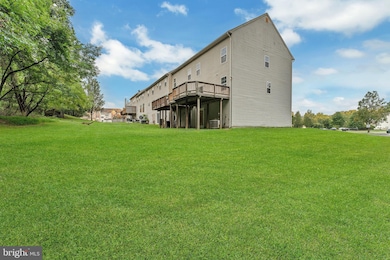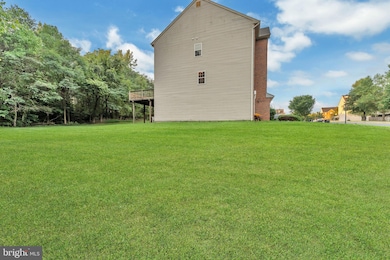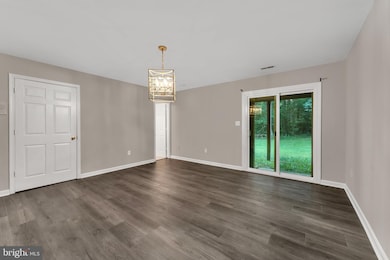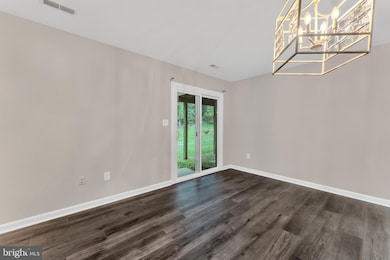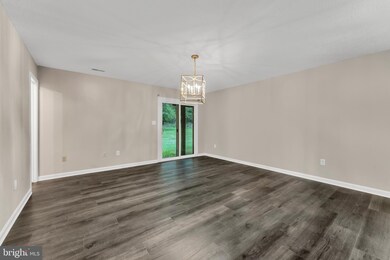
8800 Hardesty Dr Clinton, MD 20735
Highlights
- Traditional Architecture
- More Than Two Accessible Exits
- Property is in excellent condition
- 1 Car Attached Garage
- Forced Air Heating and Cooling System
About This Home
As of October 2024More pictures are on 08/29/2024
Welcome to the sought after Community of Clinton Dale Townhomes. This updated end unit townhome features 3 bedrooms , 4 bathrooms , an Owners Suite that features a loft and ensuite bathroom .
As you enter the home you enter into an updated foyer , to your right you have the option to enter your 1 car garage , if you continue straight you walk into a lower level room that contains a half bath and laundry room , this room can be used as an office , entertainment area , or even an additional bedroom .
As you go upstairs you will be greeted with a good size dining room area , a kitchen with updated appliances , a living room with a gorgeous built in book shelf that can be used for so many different decorations and more , and a large deck that can be used for all of your entertainment needs . No need to go to run downstairs to the bathroom, because another half bath is on this level for all of your guest.
As you retreat and go to the bedroom level you are greeted by 3 additional bedrooms and 2 full bathrooms , the 2 additional bedrooms features updated paint and flooring , the full bathroom features an updated vanity and paint
The Owners Suite which is a favorite , features an walk in closet , ensuite bathroom , Vanity / bay window area , and an upstairs loft that overlooks the bedroom and can be used as an additional office , work out room , or just a place to relax.
Yet the home offers all of these features , lets talk about the community. The community which is accessible from the street but feels hidden is filled with gorgeous greenery , open areas for jogging and walking your dog , and coming soon a creek that is apart of the PG County clean water partnership. if you look across from the home , you will see they are nearing the end of the project and you will be able to see and experience the Gorgeous stream that will adorn the community .
This home will not last long so do not miss your chance to experience and become apart of Clinton Dale Townhomes
Townhouse Details
Home Type
- Townhome
Est. Annual Taxes
- $3,064
Year Built
- Built in 1998
Lot Details
- 2,700 Sq Ft Lot
- Property is in excellent condition
HOA Fees
- $60 Monthly HOA Fees
Parking
- 1 Car Attached Garage
- Front Facing Garage
- Garage Door Opener
Home Design
- Traditional Architecture
- Brick Foundation
- Frame Construction
Interior Spaces
- Property has 3.5 Levels
- Finished Basement
Kitchen
- Stove
- Dishwasher
Bedrooms and Bathrooms
- 3 Bedrooms
Laundry
- Laundry on lower level
- Dryer
- Washer
Accessible Home Design
- More Than Two Accessible Exits
- Level Entry For Accessibility
Utilities
- Forced Air Heating and Cooling System
- Electric Water Heater
Listing and Financial Details
- Tax Lot 1
- Assessor Parcel Number 17093013398
Community Details
Overview
- Clinton Dale Townhouses Ii HOA
- Clinton Dale Townhouses Subdivision
Pet Policy
- Pets Allowed
Map
Home Values in the Area
Average Home Value in this Area
Property History
| Date | Event | Price | Change | Sq Ft Price |
|---|---|---|---|---|
| 10/01/2024 10/01/24 | Sold | $420,000 | +1.2% | $266 / Sq Ft |
| 08/28/2024 08/28/24 | For Sale | $415,000 | 0.0% | $263 / Sq Ft |
| 08/01/2023 08/01/23 | Rented | $2,850 | 0.0% | -- |
| 07/06/2023 07/06/23 | Under Contract | -- | -- | -- |
| 06/28/2023 06/28/23 | For Rent | $2,850 | 0.0% | -- |
| 07/19/2017 07/19/17 | Sold | $250,000 | 0.0% | $108 / Sq Ft |
| 05/26/2017 05/26/17 | Pending | -- | -- | -- |
| 05/14/2017 05/14/17 | Off Market | $250,000 | -- | -- |
| 05/05/2017 05/05/17 | Price Changed | $269,900 | +12.5% | $116 / Sq Ft |
| 05/04/2017 05/04/17 | For Sale | $239,900 | -4.0% | $103 / Sq Ft |
| 05/03/2017 05/03/17 | Off Market | $250,000 | -- | -- |
Tax History
| Year | Tax Paid | Tax Assessment Tax Assessment Total Assessment is a certain percentage of the fair market value that is determined by local assessors to be the total taxable value of land and additions on the property. | Land | Improvement |
|---|---|---|---|---|
| 2024 | $4,509 | $277,133 | $0 | $0 |
| 2023 | $4,484 | $275,567 | $0 | $0 |
| 2022 | $4,382 | $274,000 | $75,000 | $199,000 |
| 2021 | $4,210 | $264,733 | $0 | $0 |
| 2020 | $8,280 | $255,467 | $0 | $0 |
| 2019 | $3,526 | $246,200 | $75,000 | $171,200 |
| 2018 | $3,549 | $238,833 | $0 | $0 |
| 2017 | $3,826 | $231,467 | $0 | $0 |
| 2016 | -- | $224,100 | $0 | $0 |
| 2015 | $3,436 | $220,433 | $0 | $0 |
| 2014 | $3,436 | $216,767 | $0 | $0 |
Mortgage History
| Date | Status | Loan Amount | Loan Type |
|---|---|---|---|
| Open | $20,619 | No Value Available | |
| Open | $412,392 | FHA | |
| Previous Owner | $235,479 | FHA | |
| Previous Owner | $245,471 | FHA | |
| Previous Owner | $279,000 | Stand Alone Second | |
| Previous Owner | $267,900 | Adjustable Rate Mortgage/ARM | |
| Previous Owner | $36,800 | Stand Alone Second |
Deed History
| Date | Type | Sale Price | Title Company |
|---|---|---|---|
| Deed | $420,000 | None Listed On Document | |
| Interfamily Deed Transfer | -- | Prime Settlement Inc | |
| Special Warranty Deed | $250,000 | Coast Title Llc | |
| Warranty Deed | $241,234 | None Available | |
| Warranty Deed | -- | None Available | |
| Deed | $180,000 | -- | |
| Deed | $159,500 | -- |
Similar Homes in Clinton, MD
Source: Bright MLS
MLS Number: MDPG2123440
APN: 09-3013398
- 8831 Mimosa Ave
- 8604 Adios St
- 9003 Woodyard Rd
- 6422 Horseshoe Rd
- 6004 Butterfield Dr
- 8601 Pretoria Ct
- 5409 Chris Mar Ave
- 9405 Garden Cir
- 9403 Garden Cir
- 8011 Maxfield Ct
- 5400 San Juan Dr
- 5502 Trent St
- 5314 Vienna Dr
- 8811 Crossbill Rd
- 6005 Plata St
- 8303 Dillionstone Ct
- F Gwynndale Dr
- 9113 Dixon Dr
- 5209 Sumter Ct
- 6331 Manor Circle Dr
