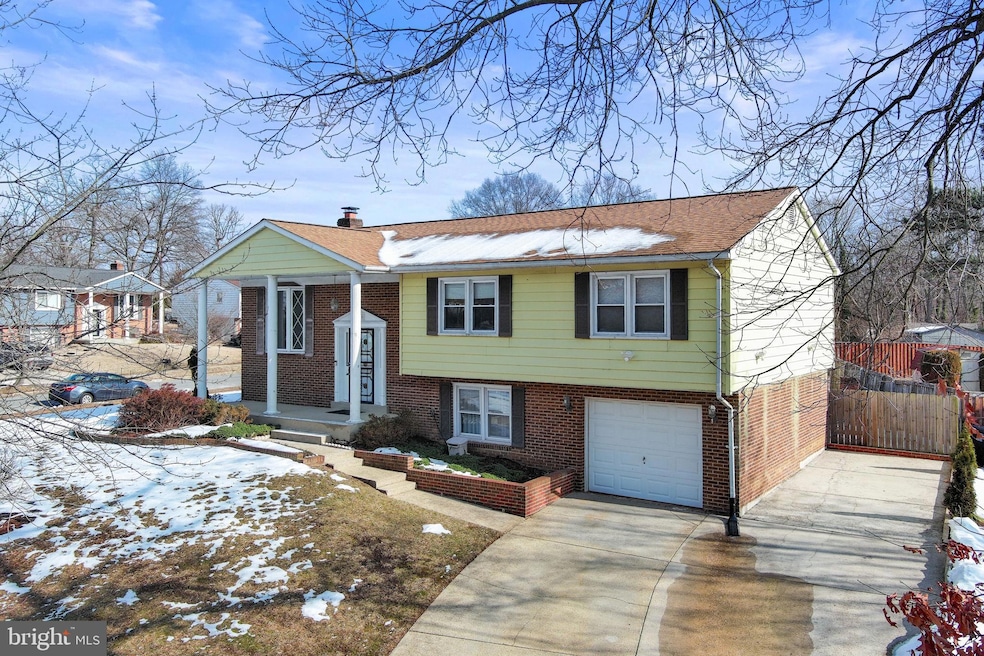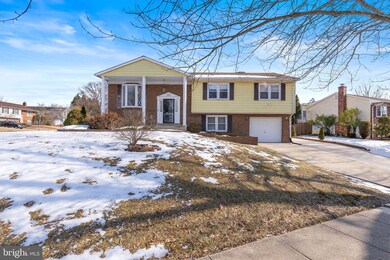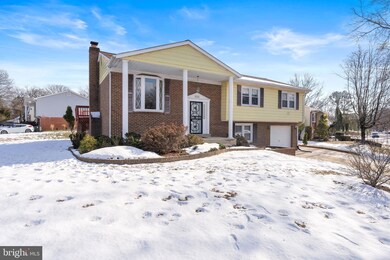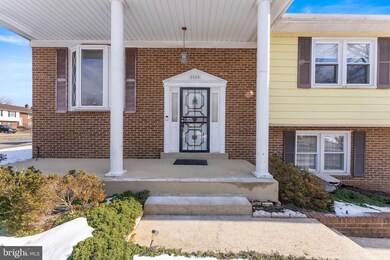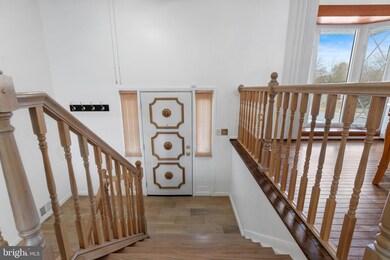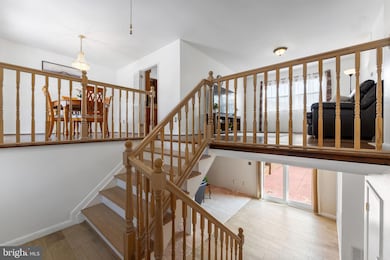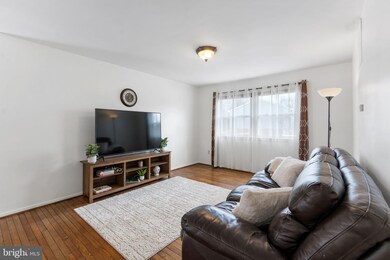
8800 Loughran Rd Fort Washington, MD 20744
Highlights
- Open Floorplan
- Attic
- No HOA
- Wood Flooring
- 1 Fireplace
- Built-In Double Oven
About This Home
As of February 2025OFFERS DEADLINE MONDAY 3/3 BY 6PM.
4 bedroom 3 full bath split foyer with an ATTACHED GARAGE in a quiet neighborhood. Lovely natural wood floors on the main level. Beautiful new foyer with updated railings and floor. The kitchen has lots of countertops, island, pantry, double oven, and french doors to the deck with stairs to the yard. The dining room has a bright bay window. The main bedroom has a private full bath while the other two good sized bedrooms share the hall bath. The lower level has a third updated full bath and bedroom plus a huge family room including a brick fireplace. Sliding glass doors walk out to the large flat back yard and huge patio. There is also a shed and brick grill in the backyard. The single car garage enters on the lower level. Whole house water treatment/softener, plus another water treatment for drinking water under kitchen sink. Excellent closets & storage throughout.
NEW ROOF 2021, NEW hot water heater 2023, New A/C condenser 2015. This quiet well kept neighborhood is close to everything. Just 2 minutes to the elementary school and 5 min to the middle school. Easy commutes, 18 minutes to Andrew's Air Force base, 25 minutes to Pentagon and DC. Wonderful access to food and fun as the National Harbor is only 5 minutes away. Catch a move, an ice show, or even a circus with the kids. You'll love shopping and dining out at the outlet mall with loads of restaurants just 5 minutes away. FHA assumable loan at 3.375%,. The balance with Carrington Mortgage Services is $188K.
Home Details
Home Type
- Single Family
Est. Annual Taxes
- $5,253
Year Built
- Built in 1979
Parking
- 1 Car Direct Access Garage
- Front Facing Garage
- Garage Door Opener
- Off-Street Parking
Home Design
- Split Foyer
- Shingle Roof
- Aluminum Siding
- Brick Front
- Concrete Perimeter Foundation
Interior Spaces
- Property has 2 Levels
- Open Floorplan
- Built-In Features
- Crown Molding
- Ceiling Fan
- 1 Fireplace
- Window Treatments
- Family Room
- Living Room
- Dining Room
- Attic
Kitchen
- Built-In Double Oven
- Cooktop
- Microwave
- Dishwasher
- Kitchen Island
- Disposal
Flooring
- Wood
- Carpet
- Ceramic Tile
Bedrooms and Bathrooms
- En-Suite Primary Bedroom
- En-Suite Bathroom
Laundry
- Dryer
- Washer
Finished Basement
- Heated Basement
- Walk-Out Basement
- Interior Basement Entry
- Garage Access
- Natural lighting in basement
Utilities
- Central Air
- Air Source Heat Pump
- Electric Water Heater
Additional Features
- Shed
- 0.28 Acre Lot
Community Details
- No Home Owners Association
- East Fort Foote Subdivision, Orig Owners/Pride Of Ownership Floorplan
Listing and Financial Details
- Tax Lot 1
- Assessor Parcel Number 17121258466
Map
Home Values in the Area
Average Home Value in this Area
Property History
| Date | Event | Price | Change | Sq Ft Price |
|---|---|---|---|---|
| 02/24/2025 02/24/25 | Sold | $486,000 | +9.2% | $187 / Sq Ft |
| 02/04/2025 02/04/25 | Pending | -- | -- | -- |
| 01/28/2025 01/28/25 | For Sale | $445,000 | 0.0% | $171 / Sq Ft |
| 01/23/2025 01/23/25 | Price Changed | $445,000 | -- | $171 / Sq Ft |
Tax History
| Year | Tax Paid | Tax Assessment Tax Assessment Total Assessment is a certain percentage of the fair market value that is determined by local assessors to be the total taxable value of land and additions on the property. | Land | Improvement |
|---|---|---|---|---|
| 2024 | $4,765 | $353,500 | $86,600 | $266,900 |
| 2023 | $4,650 | $345,900 | $0 | $0 |
| 2022 | $4,490 | $338,300 | $0 | $0 |
| 2021 | $4,337 | $330,700 | $75,800 | $254,900 |
| 2020 | $4,234 | $314,400 | $0 | $0 |
| 2019 | $4,110 | $298,100 | $0 | $0 |
| 2018 | $3,965 | $281,800 | $75,800 | $206,000 |
| 2017 | $3,807 | $258,967 | $0 | $0 |
| 2016 | -- | $236,133 | $0 | $0 |
| 2015 | $4,371 | $213,300 | $0 | $0 |
| 2014 | $4,371 | $213,300 | $0 | $0 |
Mortgage History
| Date | Status | Loan Amount | Loan Type |
|---|---|---|---|
| Open | $461,700 | New Conventional | |
| Previous Owner | $80,000 | Credit Line Revolving | |
| Previous Owner | $265,736 | FHA | |
| Previous Owner | $274,928 | FHA | |
| Previous Owner | $241,062 | FHA |
Deed History
| Date | Type | Sale Price | Title Company |
|---|---|---|---|
| Deed | $486,000 | Kvs Title | |
| Deed | $70,000 | -- |
Similar Homes in Fort Washington, MD
Source: Bright MLS
MLS Number: MDPG2138136
APN: 12-1258466
- 8630 Fort Foote Rd
- 8403 Willow Wood Dr
- 12 Notley Rd
- 6 Pates Dr
- 8408 Clay Dr
- 605 Bonnie Meadow Ln
- 618 River Bend Rd
- 614 River Bend Rd
- 610 River Bend Rd
- 19 Pates Dr
- 8924 Bluffwood Ln
- 9116 Friar Rd
- 8703 Colonel Seward Dr
- 210 Potomac Ridge Dr
- 1101 Archery Dr
- 514 Overlook Park Dr Unit 34
- 721 Sentry Square
- 701 Rosier Rd
- 509 Rampart Way Unit 19
- 622 Sprintsail Way Unit 62
