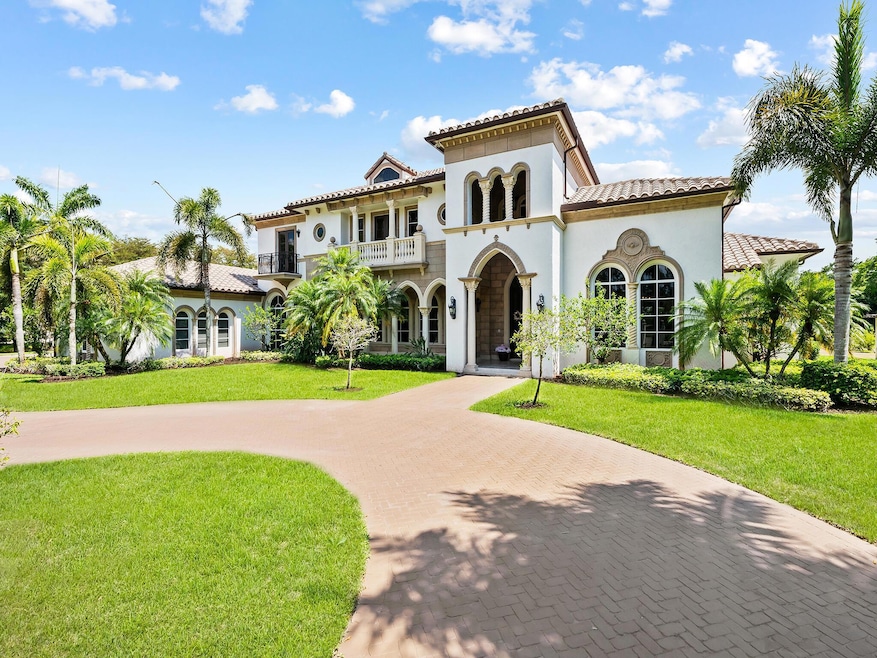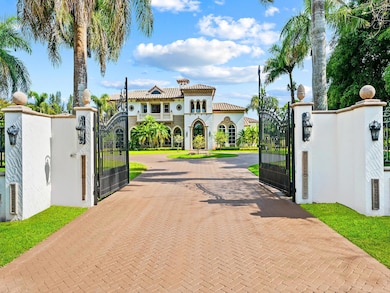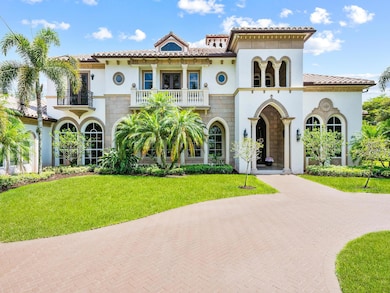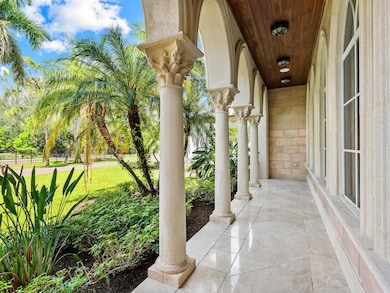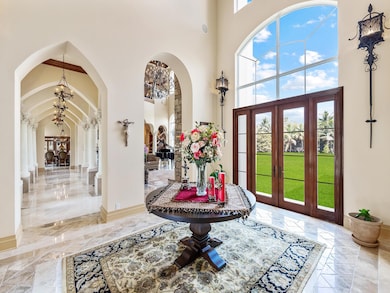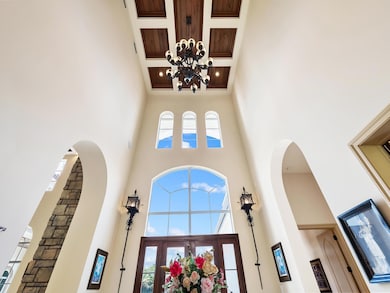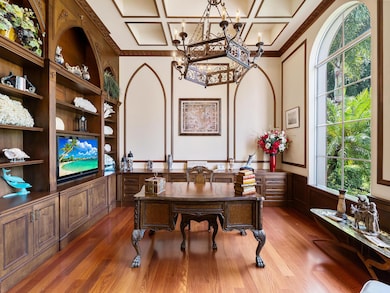
8800 NW 68th Ct Parkland, FL 33067
Florida Fruit Lands NeighborhoodEstimated payment $35,725/month
Highlights
- Horses Allowed in Community
- Gated Community
- Atrium Room
- Riverglades Elementary School Rated A-
- Room in yard for a pool
- Recreation Room
About This Home
Palatial gated estate on 3 private acres of prime fenced property situated in the highly sought after BBB Ranches of Parkland, with 6' perimeter fence and electric gate. On one of the best streets in the Ranches with City Water. This elegant 2-story estate features over 10,000 sq feet of total living space, with unparalleled craftsmanship and architectural details. Impressive 6-bedroom suites, plus library, plus enormous game room and loft area. This one-of-a-kind custom estate is meticulously maintained and offers, Custom painted ceilings, 2 custom bar areas, built-ins thru-out, 2 laundry rooms, butler's pantry, stone floors in formal areas. Huge state of the art kitchen outfitted with premium appliances, center island, 2 dishwashers, 2 walk in pantries.
Home Details
Home Type
- Single Family
Est. Annual Taxes
- $40,979
Year Built
- Built in 2003
Lot Details
- 2.94 Acre Lot
- Cul-De-Sac
- Fenced
- Interior Lot
- Sprinkler System
- Property is zoned AE-1
Parking
- 4 Car Attached Garage
- Garage Door Opener
- Circular Driveway
Home Design
- Mediterranean Architecture
- Barrel Roof Shape
Interior Spaces
- 8,257 Sq Ft Home
- 2-Story Property
- Wet Bar
- Built-In Features
- High Ceiling
- Fireplace
- Blinds
- French Doors
- Entrance Foyer
- Family Room
- Formal Dining Room
- Den
- Recreation Room
- Loft
- Atrium Room
- Wood Flooring
- Garden Views
Kitchen
- Breakfast Area or Nook
- Eat-In Kitchen
- Breakfast Bar
- Built-In Oven
- Gas Range
- Microwave
- Dishwasher
- Disposal
Bedrooms and Bathrooms
- 6 Bedrooms
- Split Bedroom Floorplan
- Closet Cabinetry
- Walk-In Closet
- In-Law or Guest Suite
- Dual Sinks
- Roman Tub
- Jettted Tub and Separate Shower in Primary Bathroom
Laundry
- Laundry Room
- Dryer
- Washer
- Laundry Tub
Home Security
- Home Security System
- Impact Glass
- Fire and Smoke Detector
Outdoor Features
- Room in yard for a pool
- Balcony
- Open Patio
Schools
- Riverglades Elementary School
- Westglades Middle School
- Marjory Stoneman Douglas High School
Utilities
- Forced Air Zoned Heating and Cooling System
- Gas Water Heater
- Septic Tank
- Cable TV Available
Listing and Financial Details
- Assessor Parcel Number 484103010025
Community Details
Recreation
- Horses Allowed in Community
Additional Features
- Ranches Subdivision, Custom Floorplan
- Gated Community
Map
Home Values in the Area
Average Home Value in this Area
Tax History
| Year | Tax Paid | Tax Assessment Tax Assessment Total Assessment is a certain percentage of the fair market value that is determined by local assessors to be the total taxable value of land and additions on the property. | Land | Improvement |
|---|---|---|---|---|
| 2025 | $41,682 | $2,312,360 | -- | -- |
| 2024 | $40,979 | $2,247,200 | -- | -- |
| 2023 | $40,979 | $2,181,750 | $0 | $0 |
| 2022 | $38,957 | $2,118,210 | $0 | $0 |
| 2021 | $37,865 | $2,056,520 | $0 | $0 |
| 2020 | $37,213 | $2,028,130 | $0 | $0 |
| 2019 | $36,830 | $1,982,540 | $0 | $0 |
| 2018 | $35,612 | $1,945,580 | $0 | $0 |
| 2017 | $34,646 | $1,905,570 | $0 | $0 |
| 2016 | $34,805 | $1,866,380 | $0 | $0 |
| 2015 | $35,556 | $1,853,410 | $0 | $0 |
| 2014 | $35,895 | $1,838,710 | $0 | $0 |
| 2013 | -- | $2,274,060 | $512,270 | $1,761,790 |
Property History
| Date | Event | Price | Change | Sq Ft Price |
|---|---|---|---|---|
| 06/07/2024 06/07/24 | For Sale | $5,800,000 | -- | $702 / Sq Ft |
Deed History
| Date | Type | Sale Price | Title Company |
|---|---|---|---|
| Warranty Deed | $245,000 | -- | |
| Warranty Deed | -- | -- | |
| Deed | -- | -- |
Mortgage History
| Date | Status | Loan Amount | Loan Type |
|---|---|---|---|
| Open | $1,830,000 | New Conventional | |
| Closed | $350,000 | Credit Line Revolving | |
| Closed | $2,207,500 | New Conventional | |
| Closed | $101,681 | Unknown | |
| Closed | $1,657,000 | Unknown | |
| Closed | $320,000 | Credit Line Revolving | |
| Closed | $1,500,000 | New Conventional | |
| Previous Owner | $200,000 | New Conventional |
Similar Home in Parkland, FL
Source: BeachesMLS
MLS Number: R10994359
APN: 48-41-03-01-0025
- 6885 NW 84th Ave
- 8800 NW 72nd St
- 6770 NW 84th Ave
- 6934 Lost Garden Terrace
- 6176 NW 90th Ave
- 7086 Spyglass Ave
- 7126 Spyglass Ave
- 6133 NW 91st Ave
- 9387 Satinleaf Place
- 6356 NW 82nd Ave
- 6236 NW 82nd Ave
- 8948 Pinebrook Ct
- 7240 Lemon Grass Dr
- 6598 NW 97th Dr
- 6080 NW 96th Dr
- 7115 Cutter Ct
- 7820 S Woodridge Dr
- 6911 W Cypresshead Dr
- 6915 Long Leaf Dr
- 6930 Long Leaf Dr
