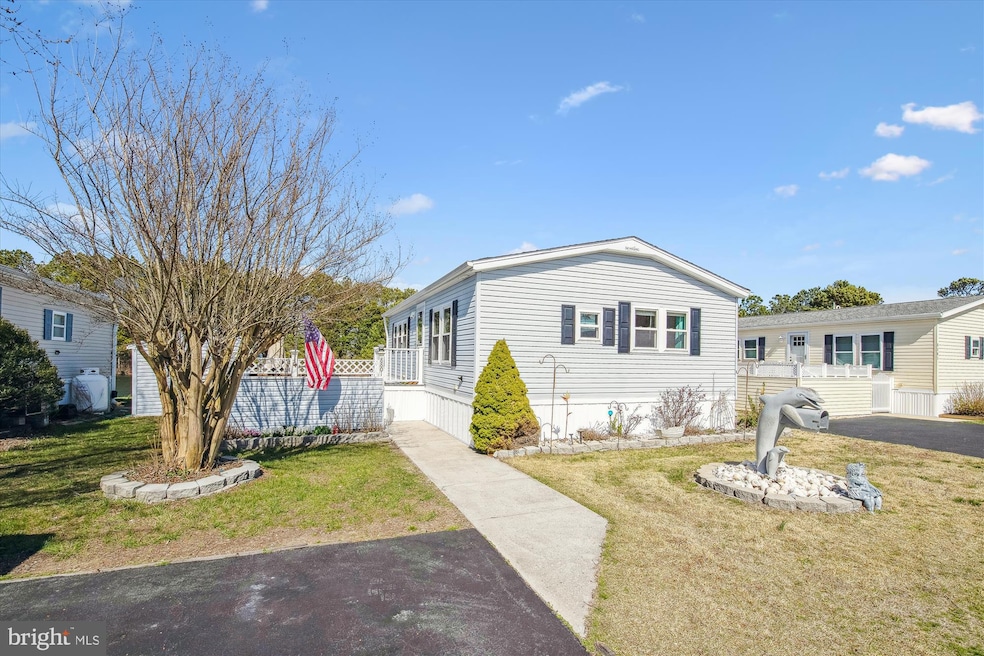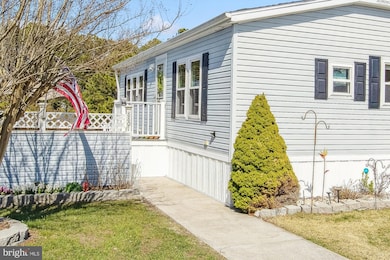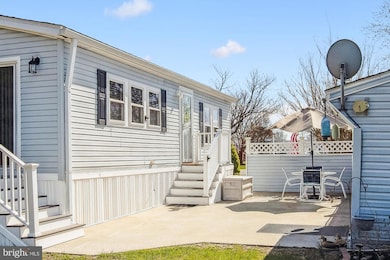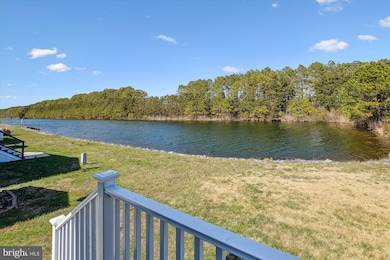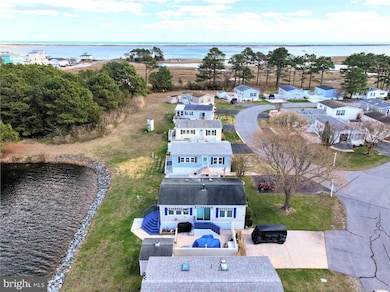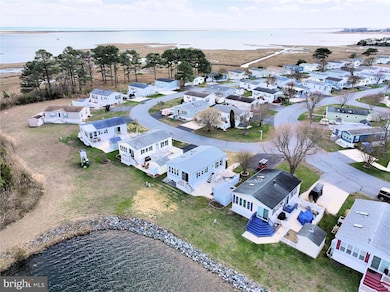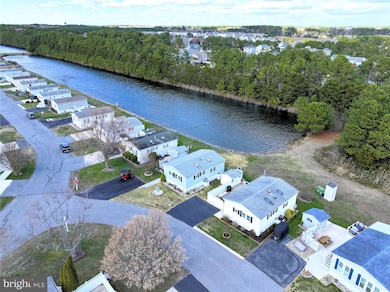
8801 Bay Ridge Dr Berlin, MD 21811
Estimated payment $1,805/month
Highlights
- 50 Feet of Waterfront
- Pier or Dock
- Lake Privileges
- Ocean City Elementary School Rated A
- Gated Community
- Community Lake
About This Home
JUST LISTED in Assateague Pointe, 8801 Bay Ridge Drive offers seasonal living in a water-oriented community just a few miles from Assateague Island National Seashore and Ocean City. Located adjacent to one of the community's ponds, your peaceful water views will change with the seasons. This home features 2 bedrooms, a spacious living room with sliders to the water beyond, eat-in kitchen with breakfast bar, full hallway bathroom, stacked washer & dryer, and coat & storage closets. The home is fully furnished and includes two queen-sized Sleep Number beds. There's off-street parking in the driveway, a huge side patio perfect for all of your outdoor entertaining, and a storage shed for water & beach toys. The patio is partially enclosed for added privacy. ROOF REPLACED in August 2024. The Assateague Pointe community offers residents a host of enviable amenities starting with Secure Entry into the Community, a Recreation Center with seasonal swimming pool, volleyball, and laundry facilities, a Clubhouse with a second outdoor pool, a Recreational Lake with grills, picnic tables, and paddle boats, Dog Park, Playground, Boat Storage area, basketball, shuffleboard, horseshoes, and corn hole, Recycle Station, and a 1000' Pier on Sinepuxent Bay (for fishing & crabbing). There's always something fun on the Community's Calendar so you can be as busy or relaxed as you choose! For added peace of mind, the Seller is offering the Buyer a one-year Home Warranty too.
Property Details
Home Type
- Manufactured Home
Est. Annual Taxes
- $1,592
Year Built
- Built in 1992
Lot Details
- 3,607 Sq Ft Lot
- 50 Feet of Waterfront
- West Facing Home
- Partially Fenced Property
- Vinyl Fence
- Cleared Lot
- Property is in very good condition
HOA Fees
- $140 Monthly HOA Fees
Property Views
- Water
- Garden
Home Design
- Block Foundation
- Asphalt Roof
- Vinyl Siding
- Modular or Manufactured Materials
- Masonry
Interior Spaces
- 748 Sq Ft Home
- Property has 1 Level
- Traditional Floor Plan
- Furnished
- Chair Railings
- Ceiling Fan
- Skylights
- Vinyl Clad Windows
- Double Hung Windows
- Sliding Windows
- Window Screens
- Sliding Doors
- Six Panel Doors
- Combination Kitchen and Living
Kitchen
- Eat-In Kitchen
- Gas Oven or Range
- Microwave
- Ice Maker
Flooring
- Carpet
- Laminate
Bedrooms and Bathrooms
- 2 Main Level Bedrooms
- 1 Full Bathroom
- Bathtub with Shower
Laundry
- Laundry in unit
- Stacked Washer and Dryer
Home Security
- Security Gate
- Storm Windows
- Storm Doors
- Fire and Smoke Detector
Parking
- 2 Off-Street Spaces
- Driveway
Outdoor Features
- Water Access
- Property is near a pond
- Pond
- Lake Privileges
- Patio
- Exterior Lighting
- Shed
Location
- Flood Risk
Utilities
- Central Air
- Heat Pump System
- Vented Exhaust Fan
- Electric Water Heater
- Cable TV Available
Listing and Financial Details
- Tax Lot 145
- Assessor Parcel Number 2410329310
Community Details
Overview
- Assateague Pointe Homeowners Association, Inc. HOA
- Assateague Pt Resort Subdivision
- Property Manager
- Community Lake
Amenities
- Picnic Area
- Clubhouse
- Game Room
- Recreation Room
- Laundry Facilities
- Community Storage Space
Recreation
- Pier or Dock
- Community Basketball Court
- Volleyball Courts
- Shuffleboard Court
- Community Playground
- Community Pool
- Dog Park
Pet Policy
- Dogs and Cats Allowed
Security
- Resident Manager or Management On Site
- Gated Community
Map
Home Values in the Area
Average Home Value in this Area
Property History
| Date | Event | Price | Change | Sq Ft Price |
|---|---|---|---|---|
| 04/01/2025 04/01/25 | For Sale | $274,999 | -- | $368 / Sq Ft |
Similar Homes in Berlin, MD
Source: Bright MLS
MLS Number: MDWO2029842
APN: 10-329310
- 8580 N Longboat Way
- 8585 N Longboat Way
- 12353 Meadow Dr
- 12351 Meadow Dr
- 12300 Snug Harbor Rd
- 12312 Rumrunner Dr
- 8379 S Longboat Way
- 12205 E Cannonball Dr
- 12452 Coastal Marsh Dr Unit 79
- 12396 Hidden Bay Dr Unit 3
- 12396 Hidden Bay Dr Unit 4
- 12396 Hidden Bay Dr Unit 2
- 12396 Hidden Bay Dr Unit 1
- 12398 Hidden Bay Dr Unit 1
- 12396 Hidden Bay Dr Unit 5
- 12396 Hidden Bay Dr Unit 6
- 12398 Hidden Bay Dr Unit 2
- 12551 Hidden Bay Dr Unit 2
- 12443 Hidden Bay Dr Unit 1
- 12115 W Cannonball Dr
