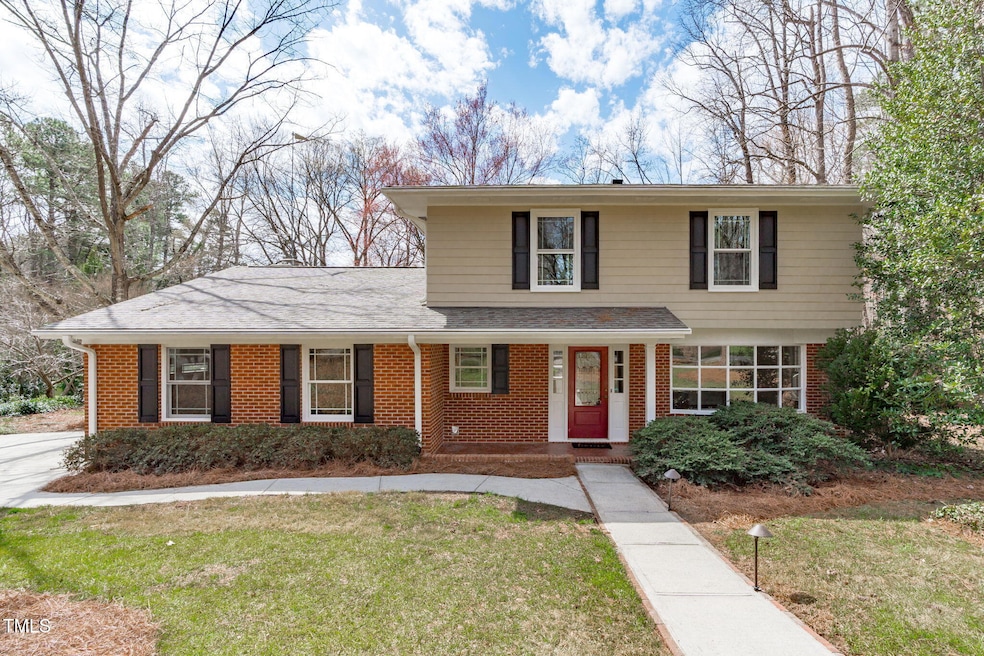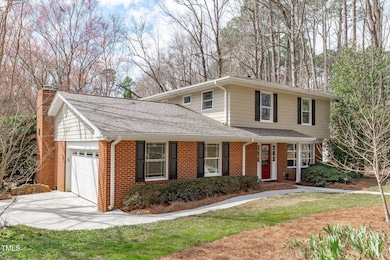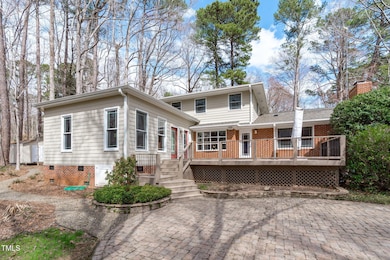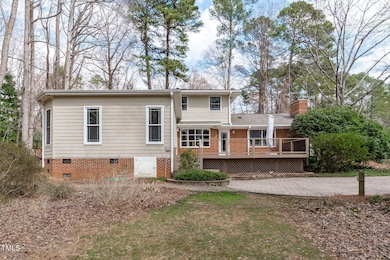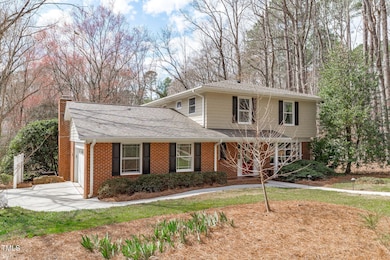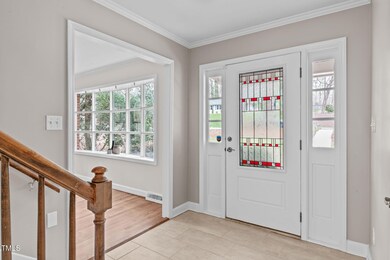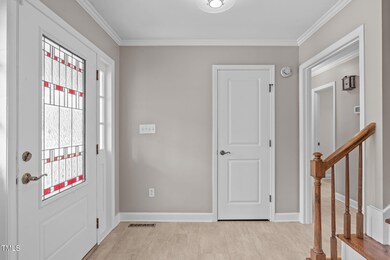
8801 Lakewood Dr Raleigh, NC 27613
Highlights
- View of Trees or Woods
- Community Lake
- Traditional Architecture
- Leesville Road Elementary School Rated A
- Deck
- Wood Flooring
About This Home
As of April 2025Beautifully Updated Home on 1 Acre in Springdale Estates!
This stunning 4-bed home + office has been thoughtfully updated while maintaining its' charm. Newly refinished hardwood floors and fresh paint throughout. Special features include a modernized kitchen with high-end appliances and custom cabinetry. The huge dining room is perfect for gatherings, while the expansive primary suite offers a spa-like bathroom and oversized closet with custom shelving. Sitting on a spacious corner lot, the property includes a versatile shed and plenty of outdoor space with a beautiful oversized deck and paver patio. Don't miss this move-in-ready gem!
Home Details
Home Type
- Single Family
Est. Annual Taxes
- $3,230
Year Built
- Built in 1972 | Remodeled
Lot Details
- 1 Acre Lot
- Landscaped
- Corner Lot
- Back and Front Yard
- Property is zoned R-2
HOA Fees
- $13 Monthly HOA Fees
Parking
- 2 Car Attached Garage
- Side Facing Garage
- Garage Door Opener
- Private Driveway
- 4 Open Parking Spaces
Home Design
- Traditional Architecture
- Brick Exterior Construction
- Brick Foundation
- Block Foundation
- Shingle Roof
- Lap Siding
- Lead Paint Disclosure
Interior Spaces
- 2,948 Sq Ft Home
- 2-Story Property
- Bookcases
- Ceiling Fan
- Entrance Foyer
- Family Room
- Living Room
- Dining Room
- Home Office
- Storage
- Views of Woods
Kitchen
- Built-In Electric Oven
- Built-In Oven
- Gas Cooktop
- Microwave
- Kitchen Island
Flooring
- Wood
- Carpet
- Ceramic Tile
Bedrooms and Bathrooms
- 4 Bedrooms
- Primary Bedroom on Main
- Walk-In Closet
- Separate Shower in Primary Bathroom
- Walk-in Shower
- Solar Tube
Laundry
- Laundry Room
- Washer and Electric Dryer Hookup
Attic
- Scuttle Attic Hole
- Pull Down Stairs to Attic
Outdoor Features
- Deck
- Patio
- Exterior Lighting
- Rain Gutters
Schools
- Leesville Road Elementary And Middle School
- Leesville Road High School
Utilities
- Forced Air Zoned Heating and Cooling System
- Heating System Uses Natural Gas
- Natural Gas Connected
- Tankless Water Heater
- Septic Tank
- Septic System
- Cable TV Available
Community Details
- Springdale Estates HOA, Phone Number (919) 870-7573
- Springdale Estates Subdivision
- Community Lake
Listing and Financial Details
- Assessor Parcel Number 0788329354
Map
Home Values in the Area
Average Home Value in this Area
Property History
| Date | Event | Price | Change | Sq Ft Price |
|---|---|---|---|---|
| 04/11/2025 04/11/25 | Sold | $697,000 | -0.4% | $236 / Sq Ft |
| 03/15/2025 03/15/25 | Pending | -- | -- | -- |
| 03/13/2025 03/13/25 | For Sale | $700,000 | -- | $237 / Sq Ft |
Tax History
| Year | Tax Paid | Tax Assessment Tax Assessment Total Assessment is a certain percentage of the fair market value that is determined by local assessors to be the total taxable value of land and additions on the property. | Land | Improvement |
|---|---|---|---|---|
| 2024 | $3,230 | $516,927 | $185,000 | $331,927 |
| 2023 | $3,009 | $383,317 | $100,000 | $283,317 |
| 2022 | $2,788 | $383,317 | $100,000 | $283,317 |
| 2021 | $2,714 | $383,317 | $100,000 | $283,317 |
| 2020 | $2,669 | $383,317 | $100,000 | $283,317 |
| 2019 | $2,561 | $311,119 | $92,000 | $219,119 |
| 2018 | $2,355 | $311,119 | $92,000 | $219,119 |
| 2017 | $2,232 | $311,119 | $92,000 | $219,119 |
Mortgage History
| Date | Status | Loan Amount | Loan Type |
|---|---|---|---|
| Previous Owner | $205,000 | New Conventional | |
| Previous Owner | $171,000 | New Conventional | |
| Previous Owner | $100,000 | Credit Line Revolving | |
| Previous Owner | $120,000 | New Conventional | |
| Previous Owner | $145,000 | New Conventional | |
| Previous Owner | $75,000 | Credit Line Revolving |
Deed History
| Date | Type | Sale Price | Title Company |
|---|---|---|---|
| Warranty Deed | $697,000 | None Listed On Document | |
| Warranty Deed | $697,000 | None Listed On Document | |
| Interfamily Deed Transfer | -- | None Available | |
| Warranty Deed | $274,000 | None Available |
About the Listing Agent

Meet Julie Toy, an award-winning real estate agent from Raleigh, North Carolina. As a seasoned expert in the real estate industry, Julie has helped countless families find their dream homes in Raleigh and it's surrounding areas or sell their homes for maximum return on their real estate investments.
Julie's commitment to her clients is unmatched, with personalized service, and always taking the time to truly understand each client's unique needs and desires. Her expertise in the local
Julie's Other Listings
Source: Doorify MLS
MLS Number: 10081813
APN: 0788.18-32-9354-000
- 8701 Oneal Rd
- 8805 Leesville Rd
- 9305 Field Maple Ct
- 9309 Field Maple Ct
- 9400 Rawson Ave
- 12817 Strickland Rd
- 9413 Rawson Ave
- 12912 Grey Willow Dr
- 9417 Rawson Ave
- 12908 Grey Willow Dr
- 12801 Strickland Rd
- 13338 Ashford Park Dr
- 12812 Baybriar Dr
- 12833 Edsel Dr
- 8300 Clarks Branch Dr
- 9104 Colony Village Ln
- 12808 Edsel Dr
- 5610 Picnic Rock Ln
- 9125 Colony Village Ln
- 8326 Ray Rd
