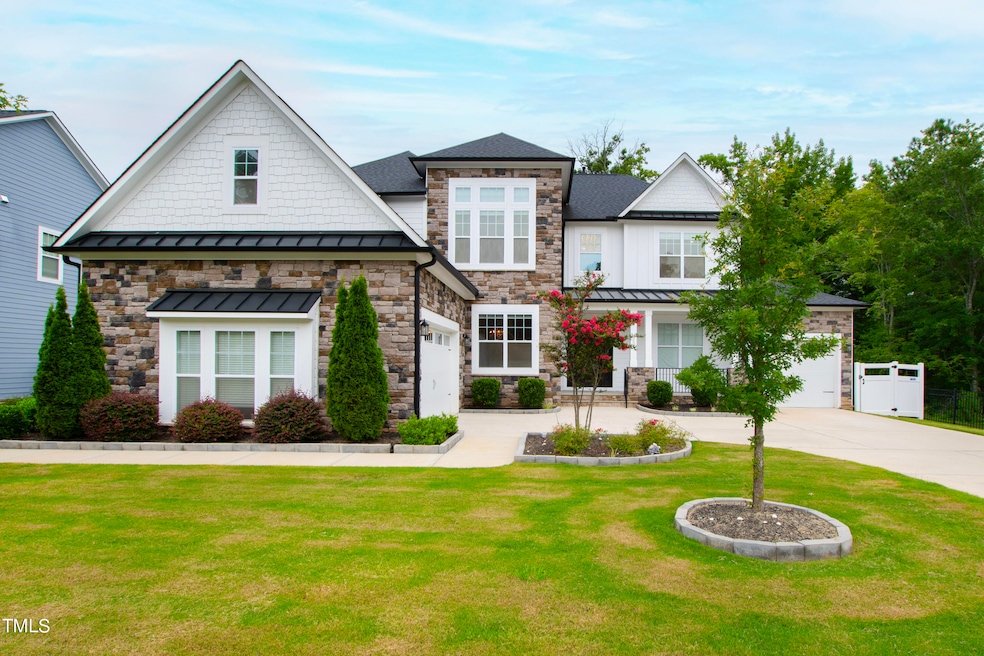
8801 Noble Flaire Dr Raleigh, NC 27606
Highlights
- Recreation Room
- Transitional Architecture
- Main Floor Bedroom
- Swift Creek Elementary School Rated A-
- Wood Flooring
- Home Office
About This Home
As of October 2024Welcome to your dream home! This expansive property blends luxury and functionality, perfect for multi-generational living. Situated on the border of Raleigh and Cary, this home boasts an unbeatable location, providing convenient access to everything you need. You'll find yourself just minutes away from Wake Med Cary, Crossroads Plaza, and a variety of shopping, dining, and entertainment options. Whether you're running errands, commuting to work, or enjoying a day out, this location puts everything right at your fingertips. This home features custom upgrades that mirror a model home's elegance, this residence offers a unique charm. Inside, enjoy a spacious layout designed for comfort and entertainment. The main level features a first-floor primary-like bedroom with a custom closet, while the upper level boasts four generously sized bedrooms, including a primary suite with soaring ceilings, elegant trim, and a large walk-in closet. The home is adorned with incredible trim detail and high-end finishes throughout. The finished basement serves as a complete apartment with a full kitchen, office space, and ample storage, ideal for guests or in-laws. Outside, the beautifully landscaped, flat yard provides endless possibilities for outdoor activities. Enjoy a large deck for barbecues and a multi-season porch for relaxation. Combining luxury and practical design, this home offers an unparalleled lifestyle. Don't miss the chance to make it your own. Schedule a viewing today!
Home Details
Home Type
- Single Family
Est. Annual Taxes
- $9,711
Year Built
- Built in 2019
Lot Details
- 0.3 Acre Lot
- Property is zoned R12CU
HOA Fees
- $125 Monthly HOA Fees
Parking
- 3 Car Attached Garage
- 2 Open Parking Spaces
Home Design
- Transitional Architecture
- Traditional Architecture
- Brick or Stone Mason
- Block Foundation
- Slab Foundation
- Architectural Shingle Roof
- Stone
Interior Spaces
- 3-Story Property
- Entrance Foyer
- Family Room
- Breakfast Room
- Dining Room
- Home Office
- Recreation Room
- Loft
- Home Gym
Kitchen
- Gas Range
- Range Hood
- Dishwasher
- Stainless Steel Appliances
Flooring
- Wood
- Carpet
- Tile
Bedrooms and Bathrooms
- 6 Bedrooms
- Main Floor Bedroom
Finished Basement
- Heated Basement
- Walk-Out Basement
- Basement Fills Entire Space Under The House
Schools
- Swift Creek Elementary School
- Dillard Middle School
- Athens Dr High School
Additional Features
- Handicap Accessible
- Forced Air Heating and Cooling System
Community Details
- Association fees include ground maintenance
- Pritchett Farm Owners Association, Phone Number (919) 821-1350
- Built by MI homes
- Pritchett Farm Subdivision
- Maintained Community
Listing and Financial Details
- Assessor Parcel Number 0772741196
Map
Home Values in the Area
Average Home Value in this Area
Property History
| Date | Event | Price | Change | Sq Ft Price |
|---|---|---|---|---|
| 10/10/2024 10/10/24 | Sold | $1,475,000 | +1.7% | $237 / Sq Ft |
| 08/19/2024 08/19/24 | Pending | -- | -- | -- |
| 08/17/2024 08/17/24 | For Sale | $1,450,000 | -- | $233 / Sq Ft |
Tax History
| Year | Tax Paid | Tax Assessment Tax Assessment Total Assessment is a certain percentage of the fair market value that is determined by local assessors to be the total taxable value of land and additions on the property. | Land | Improvement |
|---|---|---|---|---|
| 2024 | $9,711 | $1,155,766 | $160,000 | $995,766 |
| 2023 | $8,425 | $838,818 | $120,000 | $718,818 |
| 2022 | $8,110 | $838,818 | $120,000 | $718,818 |
| 2021 | $7,947 | $838,818 | $120,000 | $718,818 |
| 2020 | $7,989 | $838,818 | $120,000 | $718,818 |
| 2019 | $707 | $66,000 | $66,000 | $0 |
| 2018 | $663 | $120,000 | $120,000 | $0 |
Mortgage History
| Date | Status | Loan Amount | Loan Type |
|---|---|---|---|
| Open | $750,000 | New Conventional | |
| Previous Owner | $816,000 | New Conventional | |
| Previous Owner | $877,518 | New Conventional |
Deed History
| Date | Type | Sale Price | Title Company |
|---|---|---|---|
| Warranty Deed | $1,475,000 | None Listed On Document | |
| Warranty Deed | $1,097,000 | None Available |
About the Listing Agent

Gretchen Coley is a visionary in the real estate industry, leading the #1 Compass team in the Triangle with over 2,400 transactions and $5 billion in sales. Known for her concierge-level service and innovative marketing, she uses cutting-edge technology and video storytelling to achieve outstanding results for her clients. With more than two decades of experience, Gretchen has built lasting relationships with builders and developers, playing a key role in shaping communities from the ground up.
Gretchen's Other Listings
Source: Doorify MLS
MLS Number: 10047289
APN: 0772.04-74-1196-000
- 8620 Secreto Dr
- 640 Newlyn Dr
- 131 Longbridge Dr
- 5928 Terrington Ln
- 108 Heart Pine Dr
- 308 Ravenstone Dr
- 300 Ravenstone Dr
- 101 Weatherly Place
- 5536 Nur Ln
- 6800 Franklin Heights Lo21 Rd
- 2459 Memory Ridge Dr
- 104 Buckden Place
- 2451 Memory Ridge Dr
- 1705 Yates Pond Way
- 6800 Franklin Heights Rd
- 5848 Yates Mill Pond Rd
- 6819 Franklin Heights Rd
- 0 Baileys Run Ct
- 164 Arabella Ct
- 162 Arabella Ct
