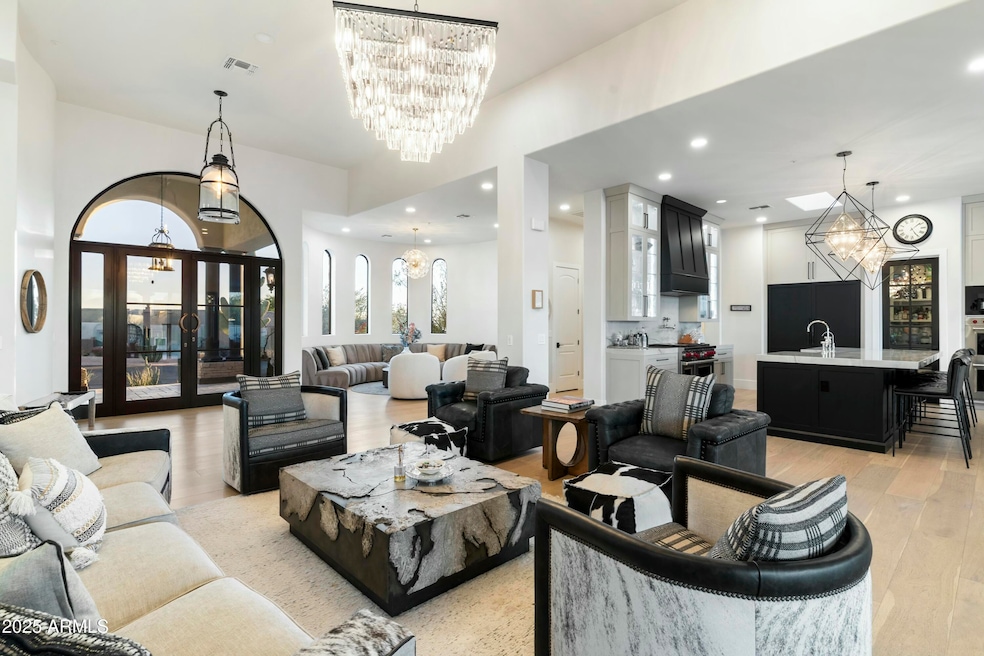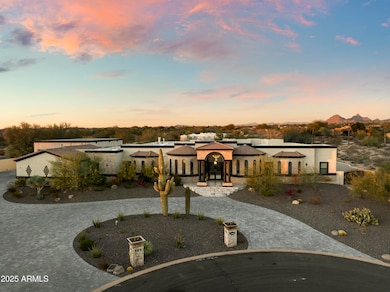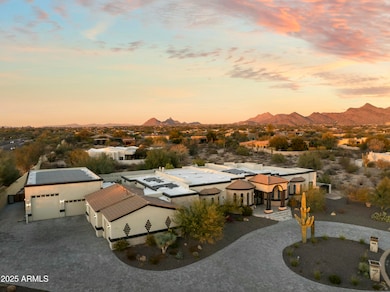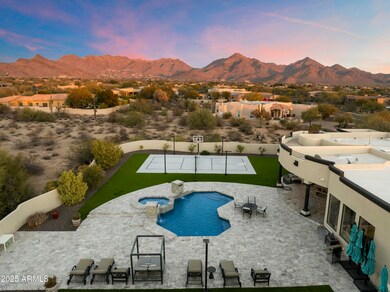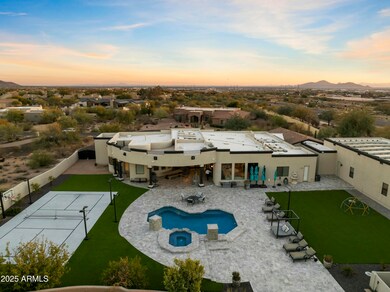
8802 E Rimrock Dr Scottsdale, AZ 85255
DC Ranch NeighborhoodEstimated payment $31,352/month
Highlights
- Heated Spa
- RV Garage
- RV Parking in Community
- Copper Ridge School Rated A
- Solar Power System
- City Lights View
About This Home
This beautifully updated home in highly desirable, Pima Acres features a large, 9+ car detached garage, and an oversized 3 car garage on the house.
There is a 65' RV slab next to the garage. This well-built home backs Pima Rd, but the garage positioning and quality build insulate the home from excessive noise. The home itself is quiet. The area is central to restaurants, shopping, and a vibrant social life. The location, less than 5 minutes from the 101-Loop keeps you central to everything in The Valley. With a gorgeous salt water, heated pool, sport and pickleball court you won't want to be away from your home resort very long. An ample solar package over the garage keeps your electric costs to a minimum and small HOA cost makes this home even more attractive. This is a must see.
Home Details
Home Type
- Single Family
Est. Annual Taxes
- $7,738
Year Built
- Built in 2003
Lot Details
- 1.4 Acre Lot
- Cul-De-Sac
- Desert faces the front and back of the property
- Block Wall Fence
- Artificial Turf
- Misting System
- Front and Back Yard Sprinklers
- Sprinklers on Timer
- Private Yard
HOA Fees
- $9 Monthly HOA Fees
Parking
- 12 Car Detached Garage
- 6 Open Parking Spaces
- Garage ceiling height seven feet or more
- Heated Garage
- RV Garage
Property Views
- City Lights
- Mountain
Home Design
- Wood Frame Construction
- Composition Roof
- Built-Up Roof
- Stone Exterior Construction
- Stucco
Interior Spaces
- 5,028 Sq Ft Home
- 1-Story Property
- Ceiling Fan
- 2 Fireplaces
Kitchen
- Eat-In Kitchen
- Breakfast Bar
- Gas Cooktop
- Kitchen Island
- Granite Countertops
Flooring
- Wood
- Stone
Bedrooms and Bathrooms
- 5 Bedrooms
- Remodeled Bathroom
- Primary Bathroom is a Full Bathroom
- 5.5 Bathrooms
- Dual Vanity Sinks in Primary Bathroom
Pool
- Pool Updated in 2024
- Heated Spa
- Play Pool
- Pool Pump
Outdoor Features
- Balcony
- Fire Pit
- Outdoor Storage
- Playground
Schools
- Copper Ridge Elementary And Middle School
- Chaparral High School
Utilities
- Cooling System Updated in 2022
- Cooling Available
- Heating System Uses Natural Gas
- High Speed Internet
Additional Features
- No Interior Steps
- Solar Power System
Listing and Financial Details
- Home warranty included in the sale of the property
- Tax Lot 93
- Assessor Parcel Number 217-12-102
Community Details
Overview
- Association fees include ground maintenance, street maintenance
- Pima Acres Association, Phone Number (480) 702-2374
- Built by Custom
- Pima Acres Subdivision
- RV Parking in Community
Recreation
- Pickleball Courts
- Sport Court
- Bike Trail
Map
Home Values in the Area
Average Home Value in this Area
Tax History
| Year | Tax Paid | Tax Assessment Tax Assessment Total Assessment is a certain percentage of the fair market value that is determined by local assessors to be the total taxable value of land and additions on the property. | Land | Improvement |
|---|---|---|---|---|
| 2025 | $7,738 | $114,366 | -- | -- |
| 2024 | $7,649 | $98,340 | -- | -- |
| 2023 | $7,649 | $164,310 | $32,860 | $131,450 |
| 2022 | $6,657 | $125,380 | $25,070 | $100,310 |
| 2021 | $7,110 | $116,420 | $23,280 | $93,140 |
| 2020 | $7,043 | $115,780 | $23,150 | $92,630 |
| 2019 | $6,775 | $118,530 | $23,700 | $94,830 |
| 2018 | $8,670 | $107,010 | $21,400 | $85,610 |
| 2017 | $8,278 | $105,900 | $21,180 | $84,720 |
| 2016 | $8,106 | $103,430 | $20,680 | $82,750 |
| 2015 | $7,686 | $95,980 | $19,190 | $76,790 |
Property History
| Date | Event | Price | Change | Sq Ft Price |
|---|---|---|---|---|
| 01/21/2025 01/21/25 | For Sale | $5,500,000 | +71.9% | $1,094 / Sq Ft |
| 12/22/2021 12/22/21 | Sold | $3,200,000 | -3.0% | $636 / Sq Ft |
| 09/13/2021 09/13/21 | For Sale | $3,299,000 | +339.7% | $656 / Sq Ft |
| 07/05/2012 07/05/12 | Sold | $750,199 | 0.0% | $154 / Sq Ft |
| 05/11/2012 05/11/12 | For Sale | $750,000 | 0.0% | $154 / Sq Ft |
| 05/05/2012 05/05/12 | Pending | -- | -- | -- |
| 05/04/2012 05/04/12 | Pending | -- | -- | -- |
| 04/26/2012 04/26/12 | For Sale | $750,000 | -- | $154 / Sq Ft |
Deed History
| Date | Type | Sale Price | Title Company |
|---|---|---|---|
| Warranty Deed | $3,200,000 | First Arizona Title Agency | |
| Interfamily Deed Transfer | -- | Accommodation | |
| Interfamily Deed Transfer | -- | Driggs Title Agency Inc | |
| Special Warranty Deed | $750,000 | Lawyers Title | |
| Special Warranty Deed | $750,199 | Premium Title Agency Inc | |
| Trustee Deed | $820,000 | None Available | |
| Interfamily Deed Transfer | -- | None Available | |
| Interfamily Deed Transfer | -- | Century Title Agency Inc | |
| Cash Sale Deed | $185,000 | Transnation Title Insurance | |
| Warranty Deed | -- | Ati Title Agency |
Mortgage History
| Date | Status | Loan Amount | Loan Type |
|---|---|---|---|
| Previous Owner | $400,000 | Balloon | |
| Previous Owner | $225,000 | Stand Alone Second | |
| Previous Owner | $200,000 | Unknown | |
| Previous Owner | $50,000 | Credit Line Revolving | |
| Previous Owner | $350,000 | Credit Line Revolving | |
| Previous Owner | $417,000 | New Conventional | |
| Previous Owner | $417,000 | New Conventional | |
| Previous Owner | $200,000 | Credit Line Revolving | |
| Previous Owner | $1,303,000 | Negative Amortization | |
| Previous Owner | $1,248,100 | New Conventional | |
| Previous Owner | $300,000 | Credit Line Revolving | |
| Previous Owner | $500,000 | Purchase Money Mortgage |
Similar Homes in the area
Source: Arizona Regional Multiple Listing Service (ARMLS)
MLS Number: 6808187
APN: 217-12-102
- 8821 E Havasupai Dr
- 8900 E Palm Tree Dr
- 19475 N Grayhawk Dr Unit 1046
- 19475 N Grayhawk Dr Unit 2132
- 19475 N Grayhawk Dr Unit 1018
- 19475 N Grayhawk Dr Unit 2169
- 19219 N 88th Way
- 8910 E Topeka Dr
- 19240 N 90th Place
- 19550 N Grayhawk Dr Unit 1049
- 19550 N Grayhawk Dr Unit 1044
- 19550 N Grayhawk Dr Unit 1107
- 19550 N Grayhawk Dr Unit 1101
- 19550 N Grayhawk Dr Unit 1124
- 19550 N Grayhawk Dr Unit 1136
- 19550 N Grayhawk Dr Unit 1117
- 19550 N Grayhawk Dr Unit 1084
- 8822 E Chino Dr
- 19771 N 84th Way
- 8974 E Maple Dr
