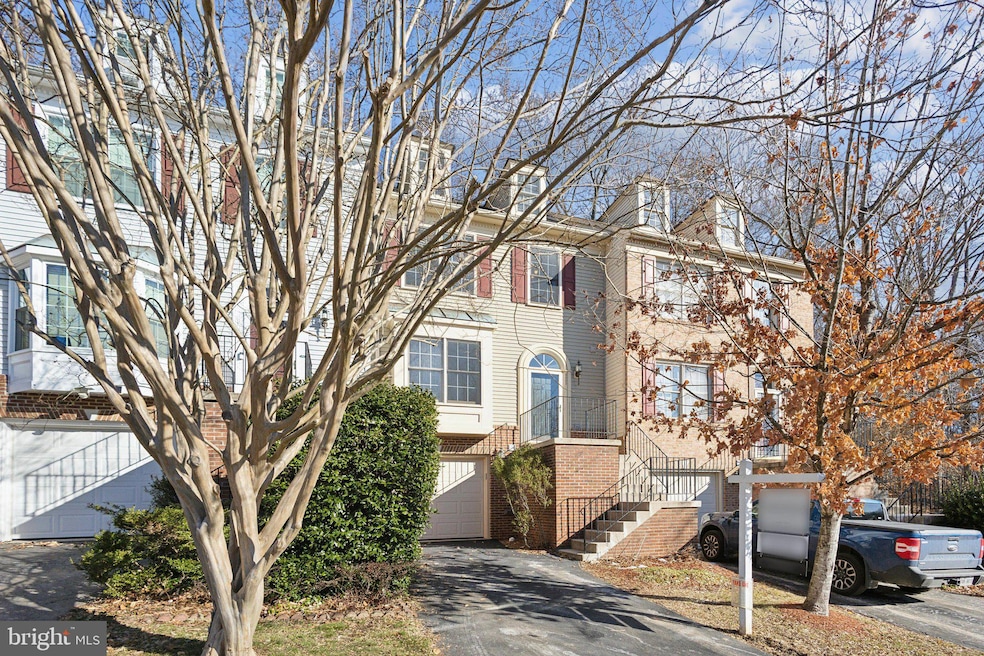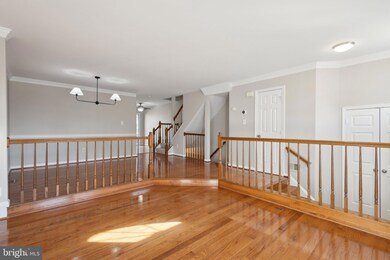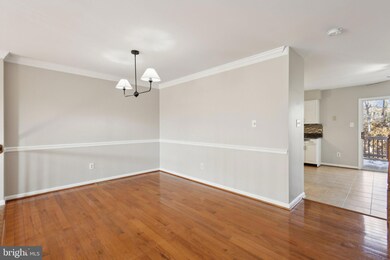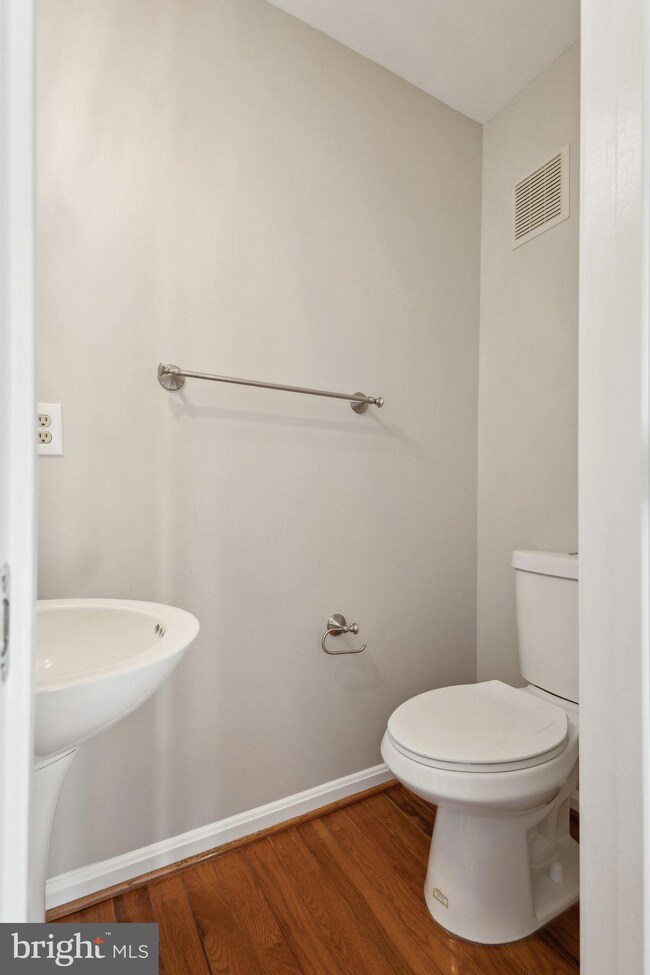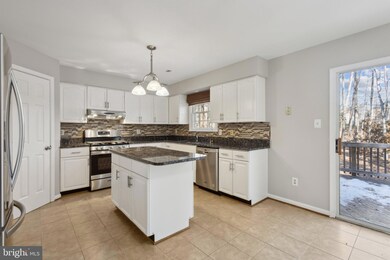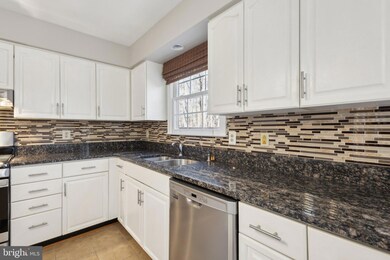
8802 Eagle Rock Ln Springfield, VA 22153
Highlights
- Colonial Architecture
- Wood Flooring
- Jogging Path
- Orange Hunt Elementary School Rated A-
- 1 Fireplace
- Formal Dining Room
About This Home
As of February 2025*Offer deadline set for Tuesday, 2/4 at 12pm* Welcome to 8802 Eagle Rock Ln, located in the highly sought after Middleford neighborhood, right in the heart of West Springfield! Complete with brand new paint and carpeting throughout, this renovated townhome is completely move-in ready and meticulously maintained by its owners. Boasting nearly 2,000 SF of thoughtfully designed living space, this spacious townhome is the perfect blend of quality and functionality. Upon entry, you will find gleaming hardwood floors and an abundance of natural light that flow seamlessly throughout the main level. The updated yet functional kitchen features stainless steel appliances, tile backsplash, and sparkling granite countertops. Directly off the kitchen, a newly refurbished deck offers the perfect space for dining al fresco, with private, tranquil views of the wooded area directly behind it. The primary bedroom on the upper level boasts a generously-sized walk-in closet and expansive en-suite bath, complete with soaking tub and separate shower. The loft space in the primary is an added bonus and makes the perfect spot for a quaint reading nook, home-office, or simply extra storage. The finished lower level offers a secondary living space with walk-out access to the charming, fenced-in backyard. Last but certainly not least, this townhome is one of the few in the neighborhood with an attached garage. Surrounded by several trails that lead to the serene Huntsman Lake nearby, and just a short drive to the Springfield Metro and Fairfax County Pkwy, this home’s central location makes it the perfect place to call home.
Townhouse Details
Home Type
- Townhome
Est. Annual Taxes
- $6,956
Year Built
- Built in 1991
Lot Details
- 1,650 Sq Ft Lot
HOA Fees
- $98 Monthly HOA Fees
Parking
- 1 Car Attached Garage
- Front Facing Garage
- Driveway
Home Design
- Colonial Architecture
- Brick Exterior Construction
- Slab Foundation
Interior Spaces
- 2,046 Sq Ft Home
- Property has 3 Levels
- Crown Molding
- Skylights
- 1 Fireplace
- Bay Window
- Formal Dining Room
- Partially Finished Basement
- Walk-Up Access
Kitchen
- Gas Oven or Range
- Microwave
- Dishwasher
- Stainless Steel Appliances
- Disposal
Flooring
- Wood
- Carpet
Bedrooms and Bathrooms
- 3 Bedrooms
- En-Suite Bathroom
- Walk-In Closet
- Soaking Tub
- Walk-in Shower
Laundry
- Dryer
- Washer
Utilities
- Forced Air Heating and Cooling System
- Natural Gas Water Heater
Listing and Financial Details
- Tax Lot 63
- Assessor Parcel Number 0893 30020063
Community Details
Overview
- Association fees include trash, snow removal, reserve funds, common area maintenance
- Middleford Subdivision
Recreation
- Community Playground
- Jogging Path
Map
Home Values in the Area
Average Home Value in this Area
Property History
| Date | Event | Price | Change | Sq Ft Price |
|---|---|---|---|---|
| 02/28/2025 02/28/25 | Sold | $710,695 | +6.4% | $347 / Sq Ft |
| 02/05/2025 02/05/25 | Pending | -- | -- | -- |
| 01/31/2025 01/31/25 | For Sale | $668,000 | +38.6% | $326 / Sq Ft |
| 05/18/2018 05/18/18 | Sold | $482,000 | +2.0% | $255 / Sq Ft |
| 04/09/2018 04/09/18 | Pending | -- | -- | -- |
| 04/06/2018 04/06/18 | For Sale | $472,500 | -- | $250 / Sq Ft |
Tax History
| Year | Tax Paid | Tax Assessment Tax Assessment Total Assessment is a certain percentage of the fair market value that is determined by local assessors to be the total taxable value of land and additions on the property. | Land | Improvement |
|---|---|---|---|---|
| 2024 | $6,956 | $600,410 | $185,000 | $415,410 |
| 2023 | $6,616 | $586,250 | $175,000 | $411,250 |
| 2022 | $6,329 | $553,510 | $165,000 | $388,510 |
| 2021 | $5,660 | $482,360 | $140,000 | $342,360 |
| 2020 | $5,474 | $462,490 | $135,000 | $327,490 |
| 2019 | $5,328 | $450,220 | $130,000 | $320,220 |
| 2018 | $5,178 | $450,220 | $130,000 | $320,220 |
| 2017 | $5,016 | $432,000 | $130,000 | $302,000 |
| 2016 | $5,069 | $437,590 | $130,000 | $307,590 |
| 2015 | $4,714 | $422,380 | $125,000 | $297,380 |
| 2014 | $4,495 | $403,720 | $115,000 | $288,720 |
Mortgage History
| Date | Status | Loan Amount | Loan Type |
|---|---|---|---|
| Open | $568,556 | New Conventional | |
| Closed | $568,556 | New Conventional | |
| Previous Owner | $385,600 | New Conventional | |
| Previous Owner | $380,000 | New Conventional |
Deed History
| Date | Type | Sale Price | Title Company |
|---|---|---|---|
| Deed | $710,695 | Stewart Title Guaranty Company | |
| Deed | $710,695 | Stewart Title Guaranty Company | |
| Deed | $482,000 | Champion Title & Settlements | |
| Warranty Deed | $475,000 | -- |
Similar Homes in Springfield, VA
Source: Bright MLS
MLS Number: VAFX2219792
APN: 0893-30020063
- 8729 Cuttermill Place
- 7309 Langsford Ct
- 7310 Whitson Dr
- 7221 Willow Oak Place
- 7217 Willow Oak Place
- 9014 Giltinan Ct
- 7109 Sontag Way
- 8858 Applecross Ln
- 8717 Evangel Dr
- 8701 Shadowlake Way
- 9008 Arley Dr
- 7711 Cumbertree Ct
- 9068 Gavelwood Ct
- 6932 Spelman Dr
- 6910 Sprouse Ct
- 7617 Cervantes Ct
- 7203 Hopkins Ct
- 9124 Fishermans Ln
- 7201 Hopkins Ct
- 7103 Galgate Dr
