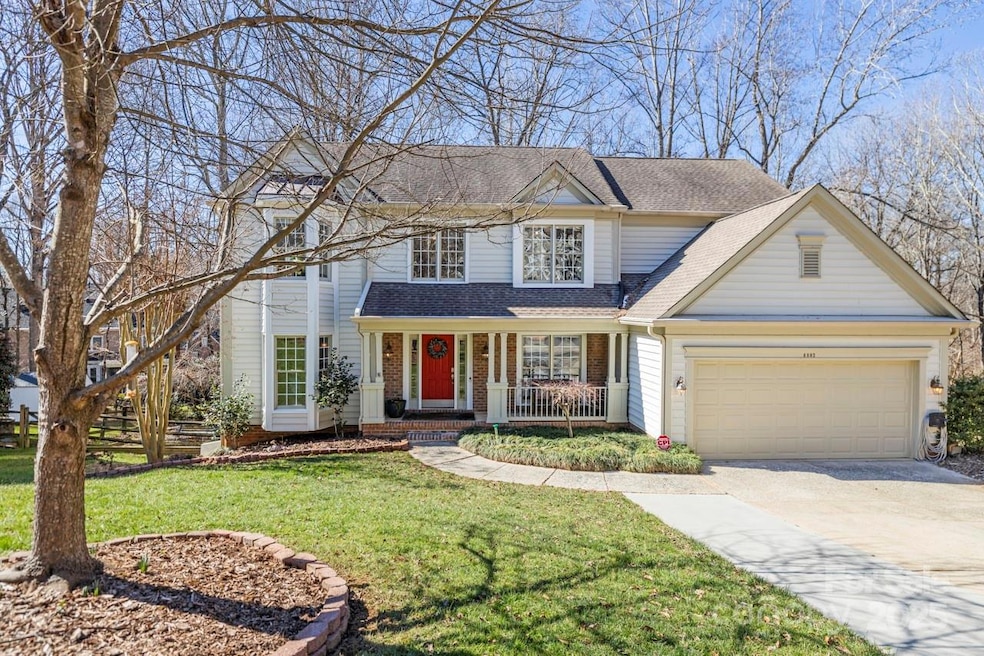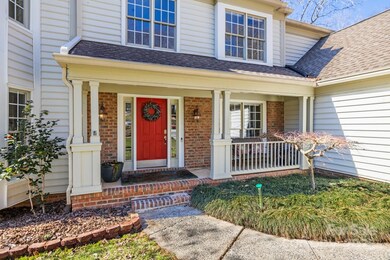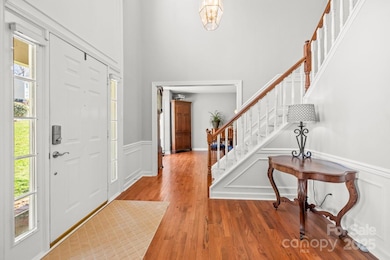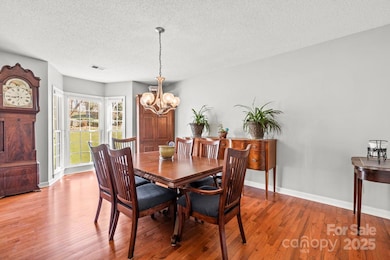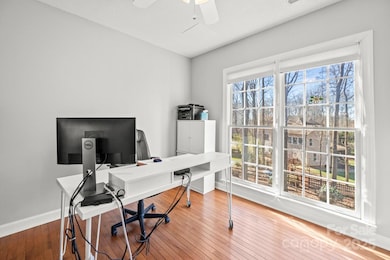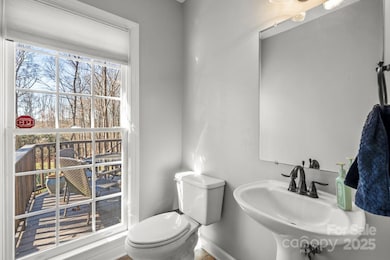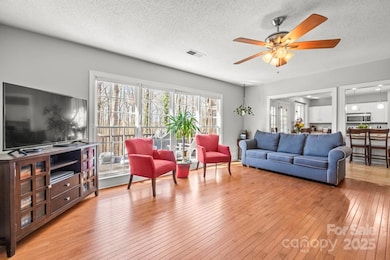
8802 Glenside St Huntersville, NC 28078
Estimated payment $4,382/month
Highlights
- Clubhouse
- Deck
- Transitional Architecture
- Grand Oak Elementary School Rated A-
- Wooded Lot
- Wood Flooring
About This Home
In sought-after Wynfield Forest, this inviting 2-story home w/ basement on a cul-de-sac offers a blend of comfort & functionality. Gorgeous real hdwd floors flow thru the main level. Main floor boasts an open GR w/ wood-burning fpl. The light-filled kit features granite counters, island, pantry & built-in desk. Entertain in the spacious DR w/ bay window. Main floor also includes an office, 1/2 bath & handy flex space. Upstairs, the primary ste has a bay window, garden tub, sep shower & walk-in closet. 4 additional BRs, a full bath, & laundry complete the upper level. 1000+ sq ft of versatile basement space includes a heated 333 sq ft workshop. Relax on the screened porch or back deck overlooking a lush yard w/ gate access to the Greenway. The low maintenance wooded lot is a gardener's dream & includes a garden & fire pit. N'hood amenities just 2 blocks away! Tankless water heater! Wired for generator. 1 yr home warranty! Up to $7000 for rate buy down/closing costs w/ acceptable offer.
Listing Agent
Keller Williams Realty Brokerage Email: sherry@sherrywooten.com License #246517

Open House Schedule
-
Sunday, April 27, 20252:00 to 4:00 pm4/27/2025 2:00:00 PM +00:004/27/2025 4:00:00 PM +00:00Add to Calendar
Home Details
Home Type
- Single Family
Est. Annual Taxes
- $4,119
Year Built
- Built in 1995
Lot Details
- Lot Dimensions are 30x30x136x194x201
- Cul-De-Sac
- Back Yard Fenced
- Sloped Lot
- Irrigation
- Wooded Lot
- Property is zoned GR
HOA Fees
- $76 Monthly HOA Fees
Parking
- 2 Car Attached Garage
- Front Facing Garage
- 4 Open Parking Spaces
Home Design
- Transitional Architecture
- Brick Exterior Construction
- Vinyl Siding
Interior Spaces
- 2-Story Property
- Wood Burning Fireplace
- Great Room with Fireplace
- Screened Porch
- Electric Dryer Hookup
Kitchen
- Electric Range
- Microwave
- Dishwasher
- Kitchen Island
Flooring
- Wood
- Tile
Bedrooms and Bathrooms
- 5 Bedrooms
- Walk-In Closet
- Garden Bath
Basement
- Walk-Out Basement
- Exterior Basement Entry
- Workshop
Outdoor Features
- Deck
- Patio
Schools
- Grand Oak Elementary School
- Bradley Middle School
- Hopewell High School
Utilities
- Forced Air Heating and Cooling System
- Generator Hookup
- Gas Water Heater
Listing and Financial Details
- Assessor Parcel Number 009-232-53
Community Details
Overview
- Hawthorne Management Association, Phone Number (704) 377-0114
- Wynfield Forest Subdivision
- Mandatory home owners association
Amenities
- Clubhouse
Recreation
- Tennis Courts
- Indoor Game Court
- Community Pool
Map
Home Values in the Area
Average Home Value in this Area
Tax History
| Year | Tax Paid | Tax Assessment Tax Assessment Total Assessment is a certain percentage of the fair market value that is determined by local assessors to be the total taxable value of land and additions on the property. | Land | Improvement |
|---|---|---|---|---|
| 2023 | $4,119 | $551,000 | $90,000 | $461,000 |
| 2022 | $3,555 | $395,600 | $80,000 | $315,600 |
| 2021 | $3,538 | $395,600 | $80,000 | $315,600 |
| 2020 | $3,513 | $416,400 | $80,000 | $336,400 |
| 2019 | $3,686 | $416,400 | $80,000 | $336,400 |
| 2018 | $3,652 | $313,800 | $60,000 | $253,800 |
| 2017 | $3,613 | $313,800 | $60,000 | $253,800 |
| 2016 | $3,609 | $313,800 | $60,000 | $253,800 |
| 2015 | $3,606 | $285,700 | $60,000 | $225,700 |
| 2014 | $3,289 | $0 | $0 | $0 |
Property History
| Date | Event | Price | Change | Sq Ft Price |
|---|---|---|---|---|
| 04/10/2025 04/10/25 | Price Changed | $710,000 | -2.1% | $181 / Sq Ft |
| 02/28/2025 02/28/25 | For Sale | $725,000 | +93.6% | $185 / Sq Ft |
| 03/21/2019 03/21/19 | Sold | $374,540 | 0.0% | $98 / Sq Ft |
| 02/17/2019 02/17/19 | Pending | -- | -- | -- |
| 02/12/2019 02/12/19 | For Sale | $374,540 | -- | $98 / Sq Ft |
Deed History
| Date | Type | Sale Price | Title Company |
|---|---|---|---|
| Special Warranty Deed | $375,000 | Chicago Title | |
| Warranty Deed | $360,000 | Chicago Title | |
| Warranty Deed | $358,000 | None Available |
Mortgage History
| Date | Status | Loan Amount | Loan Type |
|---|---|---|---|
| Open | $278,564 | Construction | |
| Closed | $237,000 | New Conventional | |
| Closed | $299,632 | New Conventional | |
| Previous Owner | $57,300 | Credit Line Revolving | |
| Previous Owner | $240,000 | New Conventional | |
| Previous Owner | $255,000 | New Conventional | |
| Previous Owner | $255,500 | Purchase Money Mortgage | |
| Previous Owner | $49,000 | Credit Line Revolving | |
| Previous Owner | $212,800 | Unknown | |
| Previous Owner | $17,600 | Credit Line Revolving |
Similar Homes in Huntersville, NC
Source: Canopy MLS (Canopy Realtor® Association)
MLS Number: 4225833
APN: 009-232-53
- 8806 Glenside St
- 15744 Berryfield St
- 8823 Deerland Ct
- 15113 Sharrow Bay Ct
- 15101 Sharrow Bay Ct Unit 12
- 15327 Rush Lake Ln
- 8929 Lizzie Ln
- 8600 Glade Ct
- 9009 Tayside Ct
- 8807 Thornbury Ln
- 7807 Chaddsley Dr
- 8911 Pennyhill Dr
- 15124 Hugh McAuley Rd
- 15035 Hugh McAuley Rd
- 14926 Chilgrove Ln
- 9022 Taunton Dr
- 14944 Carbert Ln
- 15015 Almondell Dr
- 9433 Gilpatrick Ln
- 16115 Chiltern Ln
