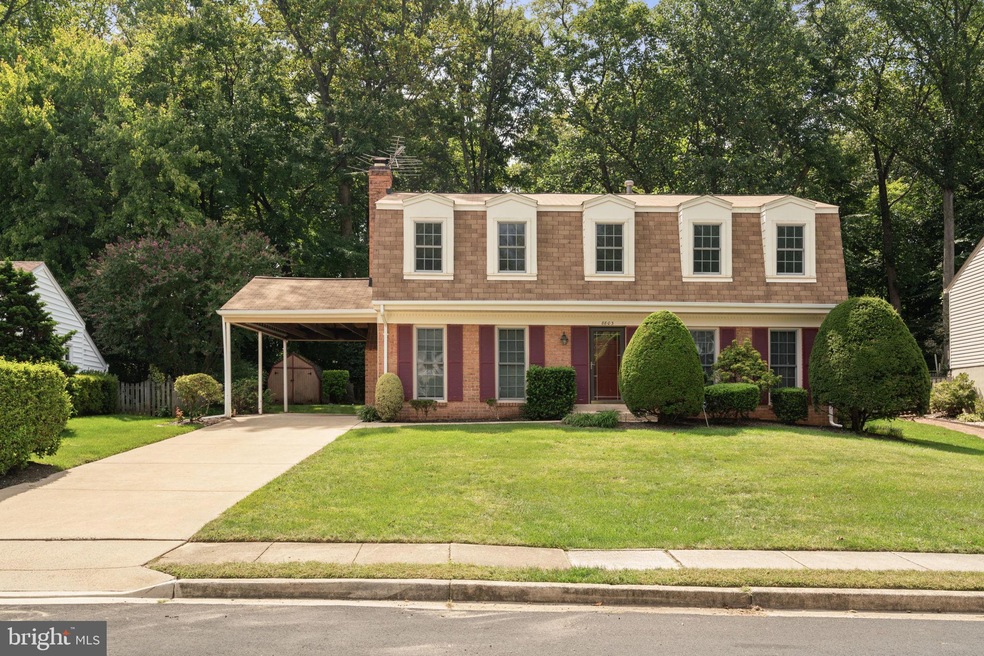
8803 Cuttermill Place Springfield, VA 22153
Highlights
- Colonial Architecture
- Deck
- Backs to Trees or Woods
- Hunt Valley Elementary School Rated A
- Traditional Floor Plan
- Garden View
About This Home
As of October 2024Welcome home to this charming brick front Dutch Colonial in the sought after community of Rolling Valley. Featuring 4 bedrooms, 2.5 baths and almost 3,000 sq ft. Nestled on a quiet, no-through street and backing to woods, this property is a dream come true! Located in the prestigious West Springfield High School pyramid, this home offers easy access to major commuter routes, including I-95, I-395, and the Springfield Franconia Metro Station. Enjoy proximity to Hunt Valley Elementary School, Burke Lake Park, Lake Accotink, and the Pohick Regional Library. The main level features a traditional floorplan with fresh paint throughout. The eat-in country kitchen provides the perfect space to create home cooked meals with a 4 burner gas stove, Corian countertops and ample cabinet space. Sliding glass doors open up to the wood deck overlooking the large, flat, tranquil backyard. The family room features gleaming vinyl floors, exposed beams and a wood burning fireplace set against a brick hearth. The formal living room connects to the dining room, creating a cozy atmosphere to host your holiday parties. Enjoy the convenience of the main level mudroom/laundry room that provides access to the attached carport. Upstairs you will find the primary bedroom with walk-in closet and ensuite bath with glass enclosed shower. Plenty of room for family and guests with 3 additional spacious bedrooms and a full hall bath. The possibilities are endless in the lower level rec space featuring new carpet, fresh paint and a bonus room. The oversized utility room provides ample space for storage. Additional features include newer roof (2021) and HVAC (2022).
This is your opportunity to purchase a single-family home in mid-county at an affordable price! Don’t miss this rare opportunity! Schedule your tour TODAY!
Home Details
Home Type
- Single Family
Est. Annual Taxes
- $8,945
Year Built
- Built in 1972
Lot Details
- 9,789 Sq Ft Lot
- Level Lot
- Open Lot
- Backs to Trees or Woods
- Property is zoned 131
HOA Fees
- $12 Monthly HOA Fees
Home Design
- Colonial Architecture
- Dutch Architecture
- Slab Foundation
- Architectural Shingle Roof
- Brick Front
Interior Spaces
- Property has 3 Levels
- Traditional Floor Plan
- Crown Molding
- Ceiling Fan
- Recessed Lighting
- Wood Burning Fireplace
- Fireplace Mantel
- Brick Fireplace
- Double Pane Windows
- Sliding Doors
- Formal Dining Room
- Carpet
- Garden Views
- Finished Basement
- Basement Fills Entire Space Under The House
- Storm Doors
Kitchen
- Breakfast Area or Nook
- Eat-In Kitchen
- Gas Oven or Range
- Dishwasher
- Disposal
Bedrooms and Bathrooms
- 4 Bedrooms
- Walk-In Closet
Laundry
- Dryer
- Washer
Parking
- 3 Parking Spaces
- 2 Driveway Spaces
- 1 Attached Carport Space
Outdoor Features
- Deck
- Shed
Schools
- Hunt Valley Elementary School
- Irving Middle School
- West Springfield High School
Utilities
- Forced Air Heating and Cooling System
- Natural Gas Water Heater
Community Details
- Rolling Valley Subdivision
Listing and Financial Details
- Tax Lot 109
- Assessor Parcel Number 0893 06 0109
Map
Home Values in the Area
Average Home Value in this Area
Property History
| Date | Event | Price | Change | Sq Ft Price |
|---|---|---|---|---|
| 10/08/2024 10/08/24 | Sold | $780,000 | +2.0% | $287 / Sq Ft |
| 09/23/2024 09/23/24 | Pending | -- | -- | -- |
| 09/21/2024 09/21/24 | For Sale | $765,000 | -- | $282 / Sq Ft |
Tax History
| Year | Tax Paid | Tax Assessment Tax Assessment Total Assessment is a certain percentage of the fair market value that is determined by local assessors to be the total taxable value of land and additions on the property. | Land | Improvement |
|---|---|---|---|---|
| 2024 | $8,945 | $772,100 | $300,000 | $472,100 |
| 2023 | $8,290 | $734,560 | $275,000 | $459,560 |
| 2022 | $8,155 | $713,130 | $265,000 | $448,130 |
| 2021 | $7,039 | $599,860 | $225,000 | $374,860 |
| 2020 | $7,040 | $594,860 | $220,000 | $374,860 |
| 2019 | $6,938 | $586,250 | $220,000 | $366,250 |
| 2018 | $6,512 | $566,240 | $210,000 | $356,240 |
| 2017 | $6,333 | $545,470 | $195,000 | $350,470 |
| 2016 | $6,319 | $545,470 | $195,000 | $350,470 |
| 2015 | $5,761 | $516,230 | $195,000 | $321,230 |
| 2014 | $5,446 | $489,110 | $187,000 | $302,110 |
Mortgage History
| Date | Status | Loan Amount | Loan Type |
|---|---|---|---|
| Open | $663,000 | New Conventional |
Deed History
| Date | Type | Sale Price | Title Company |
|---|---|---|---|
| Deed | $780,000 | First American Title | |
| Deed | $95,000 | -- |
Similar Homes in Springfield, VA
Source: Bright MLS
MLS Number: VAFX2201116
APN: 0893-06-0109
- 7309 Langsford Ct
- 8729 Cuttermill Place
- 7310 Whitson Dr
- 7221 Willow Oak Place
- 7217 Willow Oak Place
- 8718 Whitson Ct
- 8858 Applecross Ln
- 7109 Sontag Way
- 8717 Evangel Dr
- 9014 Giltinan Ct
- 8701 Shadowlake Way
- 9008 Arley Dr
- 6932 Spelman Dr
- 6910 Sprouse Ct
- 9068 Gavelwood Ct
- 7711 Cumbertree Ct
- 7103 Galgate Dr
- 7203 Hopkins Ct
- 7617 Cervantes Ct
- 9124 Fishermans Ln






