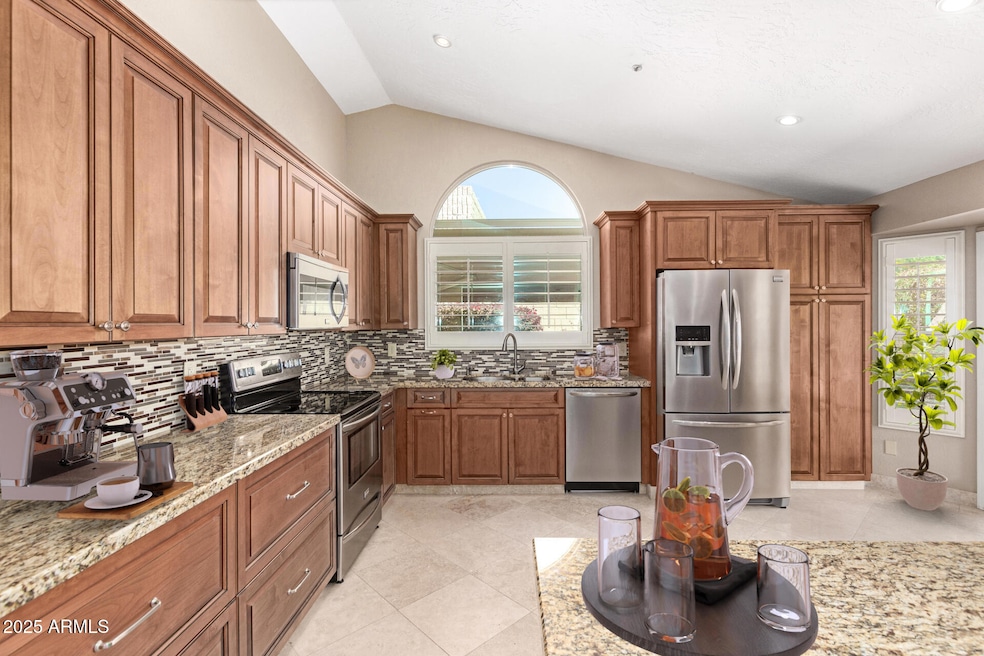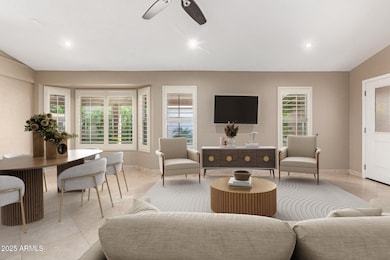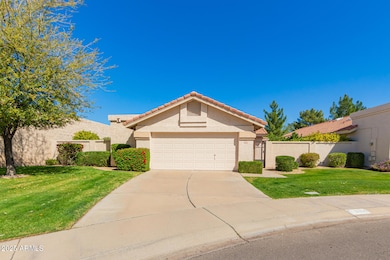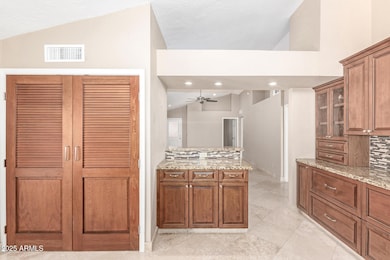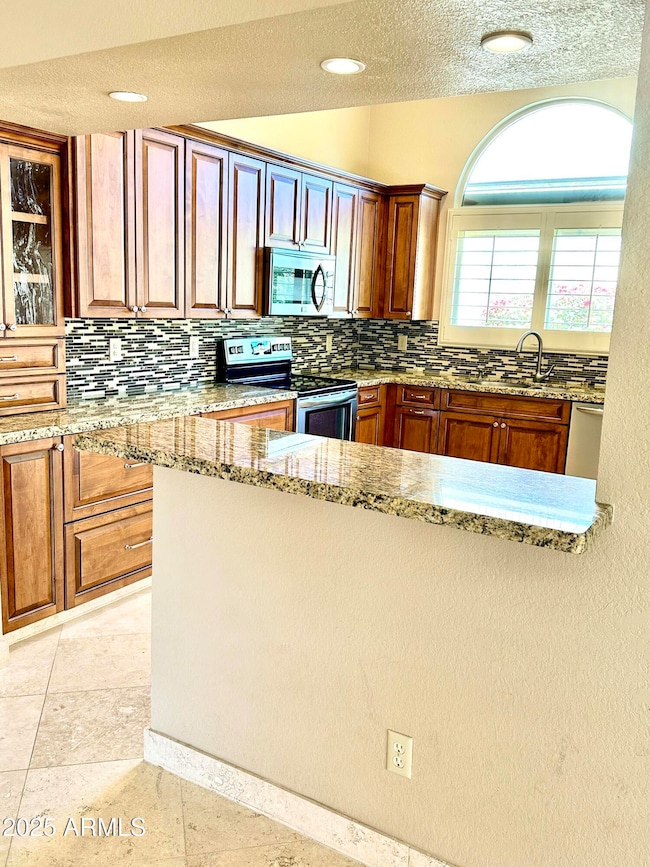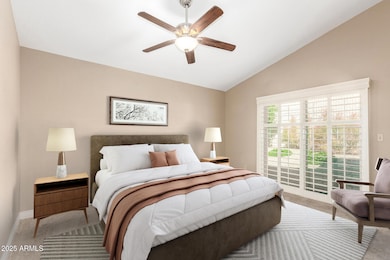
8804 E Sunnyside Dr Scottsdale, AZ 85260
Shea Corridor NeighborhoodEstimated payment $3,649/month
Highlights
- Vaulted Ceiling
- Corner Lot
- Heated Community Pool
- Redfield Elementary School Rated A
- Granite Countertops
- Tennis Courts
About This Home
Remodeled & well-maintained, with both interior and exterior features designed for comfort and convenience. The combination of a location + nearby community amenities add significant value to this Immaculate home in the heart of Scottsdale...Travertine Tile floors, Updated kitchen with custom Alder cabinets, Stainless Steel Appliances, Updated Walk-in shower in the primary bathroom and also updated walk in shower in guest bathroom. Home has three bedrooms or convert one of the bedrooms into an office. Exterior offers large custom-built covered patio, citrus trees, and manicured landscaping. The two-car garage has been enlarged with a Air Conditioning work shop with 220v electric for all your Power Tools and Charging needs. Enjoy a heated community pool and spa for relaxation and recreation. A community tennis and pickle ball court only steps away, offering additional recreational opportunities. A TRUE Turn Key Home!
Home Details
Home Type
- Single Family
Est. Annual Taxes
- $1,540
Year Built
- Built in 1986
Lot Details
- 6,669 Sq Ft Lot
- Block Wall Fence
- Corner Lot
- Front and Back Yard Sprinklers
- Grass Covered Lot
HOA Fees
- $200 Monthly HOA Fees
Parking
- 2 Car Garage
Home Design
- Wood Frame Construction
- Tile Roof
Interior Spaces
- 1,258 Sq Ft Home
- 1-Story Property
- Vaulted Ceiling
- Double Pane Windows
Kitchen
- Eat-In Kitchen
- Built-In Microwave
- Granite Countertops
Bedrooms and Bathrooms
- 3 Bedrooms
- Primary Bathroom is a Full Bathroom
- 2 Bathrooms
Schools
- Redfield Elementary School
- Desert Canyon Middle School
- Desert Mountain High School
Utilities
- Cooling Available
- Heating Available
- High Speed Internet
Listing and Financial Details
- Tax Lot 37
- Assessor Parcel Number 217-52-037
Community Details
Overview
- Association fees include front yard maint
- Kinney Management Association, Phone Number (480) 820-3451
- Mission Santa Fe Lot 1 65 Tr A G Pvt St Subdivision
Recreation
- Tennis Courts
- Heated Community Pool
- Community Spa
Map
Home Values in the Area
Average Home Value in this Area
Tax History
| Year | Tax Paid | Tax Assessment Tax Assessment Total Assessment is a certain percentage of the fair market value that is determined by local assessors to be the total taxable value of land and additions on the property. | Land | Improvement |
|---|---|---|---|---|
| 2025 | $1,540 | $22,337 | -- | -- |
| 2024 | $1,517 | $21,273 | -- | -- |
| 2023 | $1,517 | $39,080 | $7,810 | $31,270 |
| 2022 | $1,443 | $29,680 | $5,930 | $23,750 |
| 2021 | $1,531 | $26,800 | $5,360 | $21,440 |
| 2020 | $1,518 | $26,100 | $5,220 | $20,880 |
| 2019 | $1,469 | $24,510 | $4,900 | $19,610 |
| 2018 | $1,422 | $20,670 | $4,130 | $16,540 |
| 2017 | $1,362 | $20,100 | $4,020 | $16,080 |
| 2016 | $1,330 | $18,810 | $3,760 | $15,050 |
| 2015 | $1,273 | $17,410 | $3,480 | $13,930 |
Property History
| Date | Event | Price | Change | Sq Ft Price |
|---|---|---|---|---|
| 04/13/2025 04/13/25 | Price Changed | $595,000 | -6.9% | $473 / Sq Ft |
| 03/27/2025 03/27/25 | Price Changed | $639,000 | -3.0% | $508 / Sq Ft |
| 03/20/2025 03/20/25 | For Sale | $659,000 | +229.5% | $524 / Sq Ft |
| 07/12/2012 07/12/12 | Sold | $200,000 | -2.9% | $159 / Sq Ft |
| 06/01/2012 06/01/12 | Pending | -- | -- | -- |
| 05/23/2012 05/23/12 | Price Changed | $206,000 | -6.3% | $164 / Sq Ft |
| 05/11/2012 05/11/12 | For Sale | $219,900 | -- | $175 / Sq Ft |
Deed History
| Date | Type | Sale Price | Title Company |
|---|---|---|---|
| Warranty Deed | $200,000 | First American Title Ins Co | |
| Cash Sale Deed | $172,000 | Old Republic Title Agency | |
| Trustee Deed | $286,081 | Great American Title Agency | |
| Warranty Deed | $135,000 | Fidelity Title |
Mortgage History
| Date | Status | Loan Amount | Loan Type |
|---|---|---|---|
| Open | $280,000 | New Conventional | |
| Closed | $188,000 | New Conventional | |
| Closed | $160,000 | New Conventional | |
| Previous Owner | $50,250 | Credit Line Revolving | |
| Previous Owner | $33,500 | Credit Line Revolving | |
| Previous Owner | $268,000 | Unknown | |
| Previous Owner | $135,000 | Credit Line Revolving | |
| Previous Owner | $120,000 | Credit Line Revolving | |
| Previous Owner | $105,000 | Credit Line Revolving | |
| Previous Owner | $75,000 | Credit Line Revolving | |
| Previous Owner | $66,000 | Credit Line Revolving | |
| Previous Owner | $27,000 | Credit Line Revolving | |
| Previous Owner | $135,500 | Unknown | |
| Previous Owner | $110,000 | New Conventional |
Similar Homes in the area
Source: Arizona Regional Multiple Listing Service (ARMLS)
MLS Number: 6836386
APN: 217-52-037
- 8812 E Riviera Dr
- 8877 E Riviera Dr
- 8856 E Altadena Ave
- 8951 E Wethersfield Rd Unit 34
- 8928 E Wethersfield Rd Unit 4
- 12286 N 86th Place
- 9015 E Altadena Ave
- 11612 N 86th St
- 8925 E Ann Way Unit 5
- 11454 N 87th Place
- 11731 N 91st Place
- 8884 E Arizona Park Place
- 8972 E Arizona Park Place
- 8845 E Larkspur Dr
- 8924 E Charter Oak Dr
- 9035 E Lupine Ave
- 8935 E Larkspur Dr
- 8689 E Windrose Dr
- 12125 N 91st Way
- 9160 E Wethersfield Rd
