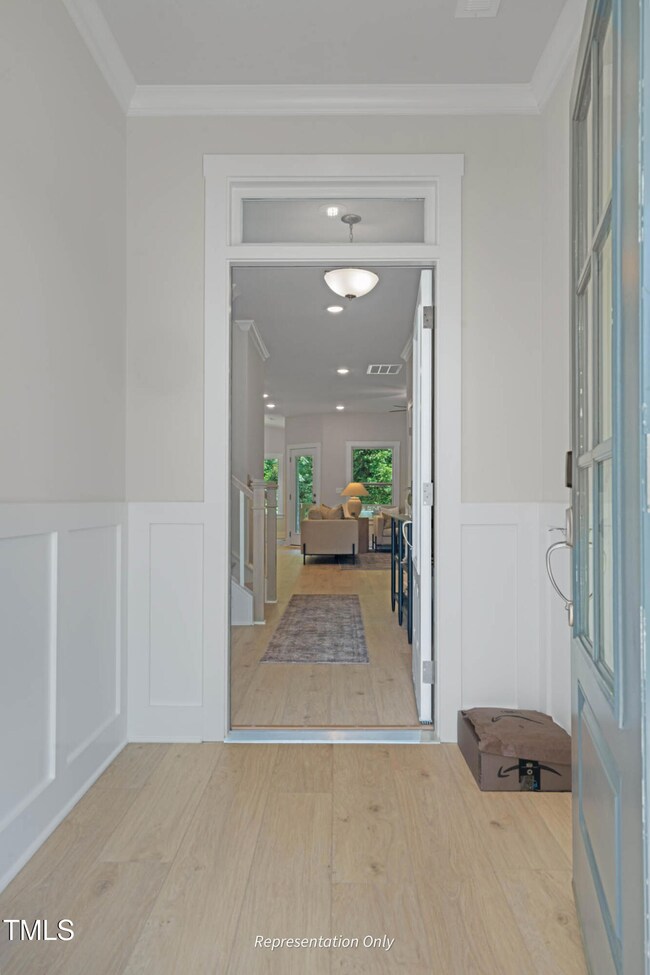
8805 Melvin St Unit 35 Willow Spring, NC 27592
Estimated payment $3,683/month
Highlights
- New Construction
- Open Floorplan
- Main Floor Bedroom
- Willow Springs Elementary School Rated A
- Traditional Architecture
- Quartz Countertops
About This Home
**Photos are for representational purposes only** This Apex greets you with a front porch perfect for a morning coffee and read. The foyer has a light and airy feel. You will also find a unique smart door delivery center that allows you to have safe and secure package delivery in a heated/cooled space. As you enter the foyer, you'll see not one buy two pocket offices. Both featuring large windows and filled with natural light. The kitchen has an oversized island that allows for three-sided seating. This gourmet kitchen also boasts our exclusive messy kitchen and power pantry. Also, on the main level there is a guest suite (with full bath) tucked behind the family room. This covered patio out back is perfect to enjoy the privacy this home as to offer. Once on the second floor, you are greeted by the owner's suite. The second floor is set up with privacy in mind. The sizable game room, two additional bedrooms, and hall bath are all situated away from the owner's retreat.
Home Details
Home Type
- Single Family
Est. Annual Taxes
- $3,076
Year Built
- Built in 2025 | New Construction
Lot Details
- 0.79 Acre Lot
- Open Lot
- Cleared Lot
- Back Yard
HOA Fees
- $80 Monthly HOA Fees
Parking
- 2 Car Attached Garage
- Electric Vehicle Home Charger
- Front Facing Garage
- Garage Door Opener
Home Design
- Home is estimated to be completed on 8/30/25
- Traditional Architecture
- Brick or Stone Mason
- Slab Foundation
- Blown-In Insulation
- Batts Insulation
- Architectural Shingle Roof
- Vinyl Siding
- Stone
Interior Spaces
- 2,993 Sq Ft Home
- 2-Story Property
- Open Floorplan
- Wired For Data
- Crown Molding
- Smooth Ceilings
- Ceiling Fan
- Propane Fireplace
- Low Emissivity Windows
- Window Screens
- Entrance Foyer
- Family Room with Fireplace
- Living Room
- Dining Room
- Home Office
- Game Room
- Pull Down Stairs to Attic
Kitchen
- Butlers Pantry
- Built-In Oven
- Built-In Gas Range
- Range Hood
- Microwave
- Dishwasher
- Kitchen Island
- Quartz Countertops
Flooring
- Carpet
- Ceramic Tile
- Luxury Vinyl Tile
Bedrooms and Bathrooms
- 4 Bedrooms
- Main Floor Bedroom
- Walk-In Closet
- 3 Full Bathrooms
- Double Vanity
- Private Water Closet
- Separate Shower in Primary Bathroom
- Walk-in Shower
Laundry
- Laundry Room
- Laundry on upper level
- Sink Near Laundry
Home Security
- Smart Home
- Smart Locks
- Smart Thermostat
- Outdoor Smart Camera
Outdoor Features
- Covered patio or porch
Schools
- Willow Springs Elementary School
- Herbert Akins Road Middle School
- Willow Spring High School
Utilities
- Forced Air Zoned Heating and Cooling System
- Heat Pump System
- Shared Well
- Electric Water Heater
- Septic Tank
- High Speed Internet
Community Details
- Elite Management Professionals Association, Phone Number (919) 233-7660
- Built by New Home Inc LLC
- Gardner Farms Subdivision, Apex Floorplan
Listing and Financial Details
- Assessor Parcel Number 0685303824
Map
Home Values in the Area
Average Home Value in this Area
Tax History
| Year | Tax Paid | Tax Assessment Tax Assessment Total Assessment is a certain percentage of the fair market value that is determined by local assessors to be the total taxable value of land and additions on the property. | Land | Improvement |
|---|---|---|---|---|
| 2024 | -- | $82,000 | $82,000 | $0 |
Property History
| Date | Event | Price | Change | Sq Ft Price |
|---|---|---|---|---|
| 02/05/2025 02/05/25 | Pending | -- | -- | -- |
| 01/18/2025 01/18/25 | For Sale | $599,700 | -- | $200 / Sq Ft |
Deed History
| Date | Type | Sale Price | Title Company |
|---|---|---|---|
| Special Warranty Deed | $800,000 | None Listed On Document | |
| Special Warranty Deed | $800,000 | None Listed On Document |
Mortgage History
| Date | Status | Loan Amount | Loan Type |
|---|---|---|---|
| Open | $800,000 | Construction | |
| Closed | $800,000 | Construction |
Similar Homes in the area
Source: Doorify MLS
MLS Number: 10071703
APN: 0685.03-30-3824-000
- 8809 Melvin St Unit 34
- 8733 Maxine St Unit 37
- 2228 Bonnie St Unit 33
- 8729 Maxine St
- 8729 Maxine St Unit 38
- 8725 Maxine St Unit 39 Selma
- 8721 Maxine St Unit 40-Selma
- 8816 Melvin St
- 8816 Melvin St Unit Lot 15
- 8740 Maxine St Unit 7 Selma
- 8745 Maxine St Unit 12
- 8749 Maxine St Unit 11 Holly
- 8701 Maxine St Unit 43
- 8704 Maxine St
- 8704 Maxine St
- 8704 Maxine St
- 8704 Maxine St
- 8704 Maxine St
- 8704 Maxine St
- 8704 Maxine St






