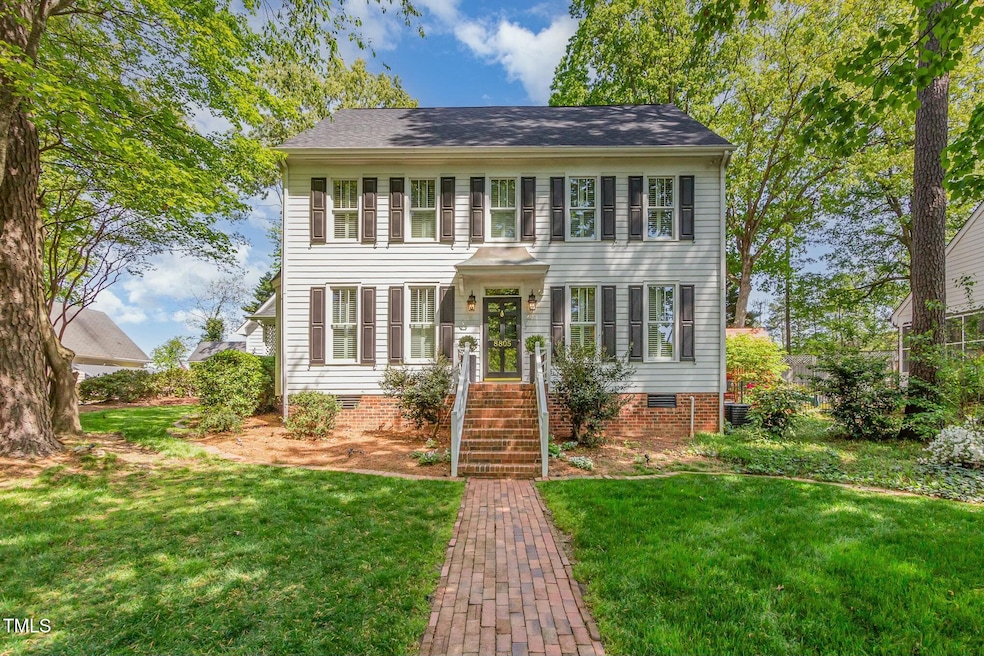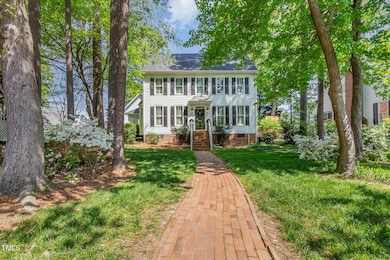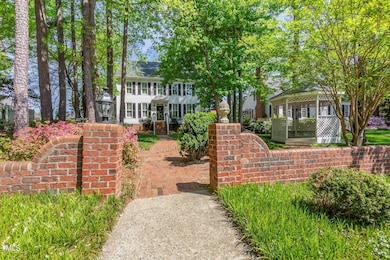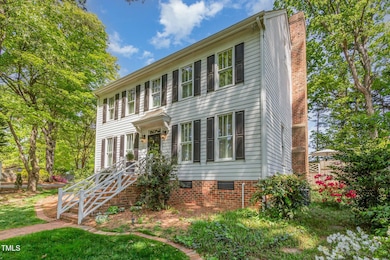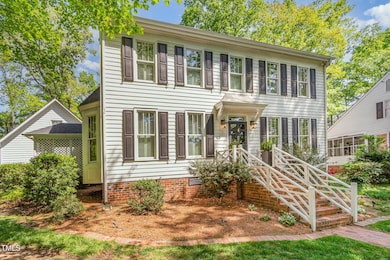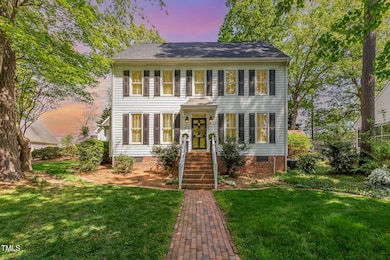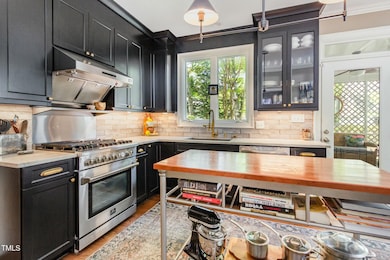
8805 Mourning Dove Rd Raleigh, NC 27615
Estimated payment $4,456/month
Highlights
- Finished Room Over Garage
- Colonial Architecture
- Wooded Lot
- West Millbrook Middle School Rated A-
- Deck
- Wood Flooring
About This Home
Colonial Williamsburg character and charm with a North Raleigh address. This home is an entertainer's dream where the newly remodeled kitchen is the center of attention. From the kitchen you're surrounded by lush landscaping on your screened porch or step out to the private backyard to enjoy the fire pit and covered pergola. Recent updates to the home include, remodeled kitchen, primary bathroom, guest baths flooring, carpet, finished space above detached garage, insulating and drywalled the garage, extensive landscaping and more. The newly finished space above the garage is heated/cooled (not counted in total sqft) and has been used as a teen space, game/craft room. There is an unfinished 3rd floor with great storage or room for future growth. HOA includes yard maintenance so you get to enjoy this landscaping with minimal effort. Location could not be better as you are just minutes to everything Raleigh has to offer.
Home Details
Home Type
- Single Family
Est. Annual Taxes
- $5,055
Year Built
- Built in 1984 | Remodeled
Lot Details
- 0.26 Acre Lot
- Wood Fence
- Landscaped
- Brush Vegetation
- Level Lot
- Wooded Lot
- Back Yard Fenced
HOA Fees
- $133 Monthly HOA Fees
Parking
- 2 Car Detached Garage
- Finished Room Over Garage
- Front Facing Garage
- Shared Driveway
- Additional Parking
- 2 Open Parking Spaces
Home Design
- Colonial Architecture
- Traditional Architecture
- Williamsburg Architecture
- Brick Foundation
- Block Foundation
- Architectural Shingle Roof
- Masonite
Interior Spaces
- 2,100 Sq Ft Home
- 2-Story Property
- Built-In Features
- Crown Molding
- Smooth Ceilings
- Ceiling Fan
- Skylights
- Recessed Lighting
- Gas Log Fireplace
- Fireplace Features Masonry
- Insulated Windows
- Plantation Shutters
- Blinds
- Family Room with Fireplace
- Breakfast Room
- Dining Room
- Home Office
- Game Room
- Storage
- Laundry on upper level
Kitchen
- Eat-In Kitchen
- Convection Oven
- Gas Cooktop
- Range Hood
- Ice Maker
- Dishwasher
- Wine Refrigerator
- Stainless Steel Appliances
- ENERGY STAR Qualified Appliances
- Granite Countertops
- Disposal
Flooring
- Wood
- Carpet
- Ceramic Tile
Bedrooms and Bathrooms
- 3 Bedrooms
- Walk-In Closet
- Double Vanity
- Walk-in Shower
Attic
- Permanent Attic Stairs
- Unfinished Attic
Home Security
- Carbon Monoxide Detectors
- Fire and Smoke Detector
Outdoor Features
- Courtyard
- Deck
- Covered patio or porch
- Fire Pit
- Exterior Lighting
- Pergola
- Outdoor Storage
- Rain Gutters
Schools
- North Ridge Elementary School
- West Millbrook Middle School
- Sanderson High School
Horse Facilities and Amenities
- Grass Field
Utilities
- Forced Air Zoned Heating and Cooling System
- Heating System Uses Natural Gas
- Natural Gas Connected
- Tankless Water Heater
- High Speed Internet
- Cable TV Available
Listing and Financial Details
- Assessor Parcel Number 1707.08-99-5357.000
Community Details
Overview
- Association fees include ground maintenance
- Sagewood Square Association
- Sagewood Square Subdivision
- Maintained Community
Recreation
- Trails
Map
Home Values in the Area
Average Home Value in this Area
Tax History
| Year | Tax Paid | Tax Assessment Tax Assessment Total Assessment is a certain percentage of the fair market value that is determined by local assessors to be the total taxable value of land and additions on the property. | Land | Improvement |
|---|---|---|---|---|
| 2024 | $5,055 | $579,773 | $160,000 | $419,773 |
| 2023 | $3,760 | $343,077 | $105,000 | $238,077 |
| 2022 | $3,494 | $343,077 | $105,000 | $238,077 |
| 2021 | $3,358 | $343,077 | $105,000 | $238,077 |
| 2020 | $3,297 | $343,077 | $105,000 | $238,077 |
| 2019 | $3,469 | $297,582 | $120,000 | $177,582 |
| 2018 | $3,229 | $293,674 | $120,000 | $173,674 |
| 2017 | $3,075 | $293,674 | $120,000 | $173,674 |
| 2016 | $3,012 | $293,674 | $120,000 | $173,674 |
| 2015 | $3,107 | $298,153 | $110,000 | $188,153 |
| 2014 | $2,947 | $298,153 | $110,000 | $188,153 |
Property History
| Date | Event | Price | Change | Sq Ft Price |
|---|---|---|---|---|
| 04/19/2025 04/19/25 | Pending | -- | -- | -- |
| 04/18/2025 04/18/25 | For Sale | $699,000 | +18.5% | $333 / Sq Ft |
| 12/15/2023 12/15/23 | Off Market | $590,000 | -- | -- |
| 11/18/2022 11/18/22 | Sold | $590,000 | 0.0% | $289 / Sq Ft |
| 10/04/2022 10/04/22 | Pending | -- | -- | -- |
| 09/29/2022 09/29/22 | For Sale | $590,000 | -- | $289 / Sq Ft |
Deed History
| Date | Type | Sale Price | Title Company |
|---|---|---|---|
| Warranty Deed | $540,000 | Tryon Title | |
| Warranty Deed | $380,000 | None Available | |
| Warranty Deed | $365,000 | None Available | |
| Warranty Deed | $258,500 | -- | |
| Warranty Deed | $186,000 | -- |
Mortgage History
| Date | Status | Loan Amount | Loan Type |
|---|---|---|---|
| Open | $20,000 | Credit Line Revolving | |
| Open | $315,000 | New Conventional | |
| Previous Owner | $323,000 | New Conventional | |
| Previous Owner | $250,000 | New Conventional | |
| Previous Owner | $150,000 | No Value Available | |
| Previous Owner | $176,700 | No Value Available | |
| Closed | $95,100 | No Value Available |
Similar Homes in Raleigh, NC
Source: Doorify MLS
MLS Number: 10089780
APN: 1707.08-99-5357-000
- 8304 Circlewood Ct
- 748 Weathergreen Dr
- 1004 Plateau Ln
- 8310 Wycombe Ln
- 7409 Fiesta Way
- 8000 Old Deer Trail
- 7416 Fiesta Way
- 8325 Wycombe Ln
- 109 Chatterson Dr
- 7208 Tanbark Way
- 7300 Grist Mill Rd
- 8305 Rue Cassini Ct
- 7612 Harps Mill Rd
- 313 Crown Oaks Dr
- 7015 Staghorn Ln
- 7429 Ashbury Ct
- 1400 Rainwood Ln
- 7013 Buckhead Dr
- 7746 Kingsberry Ct Unit 213A
- 8305 Society Place
