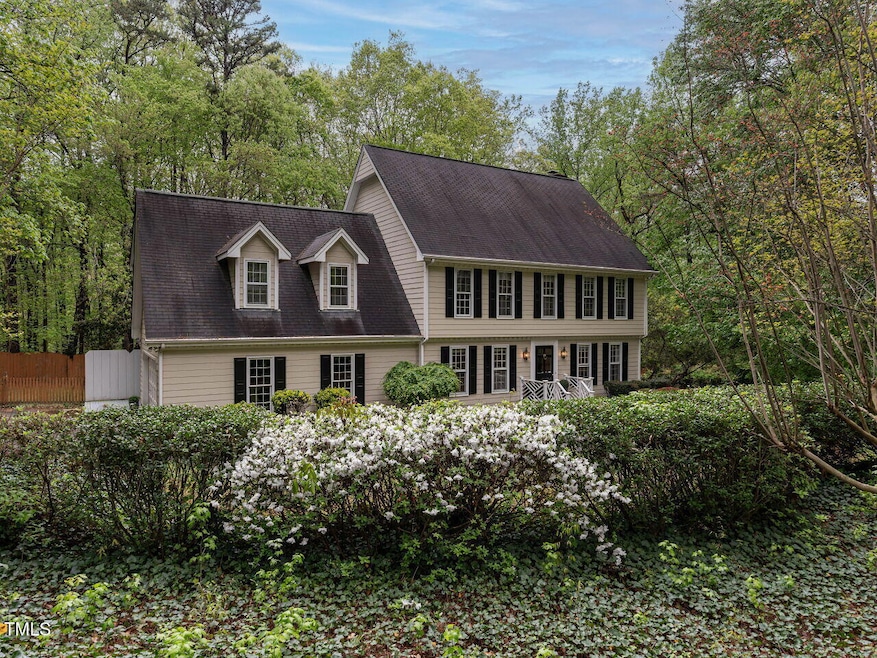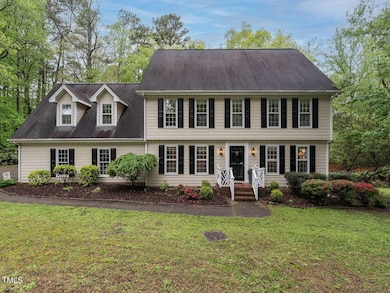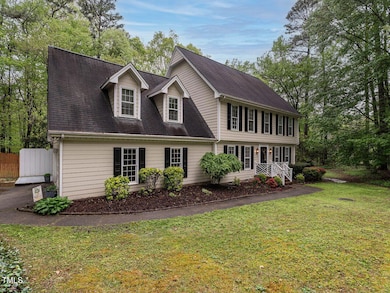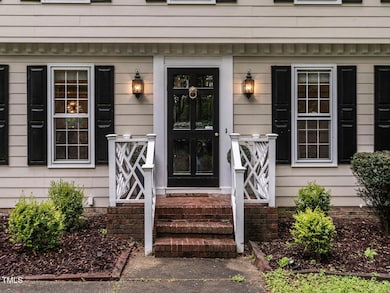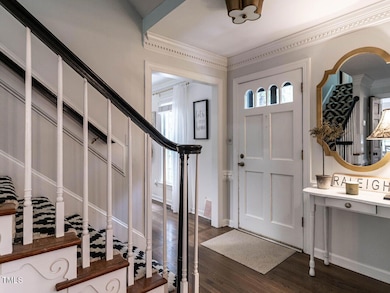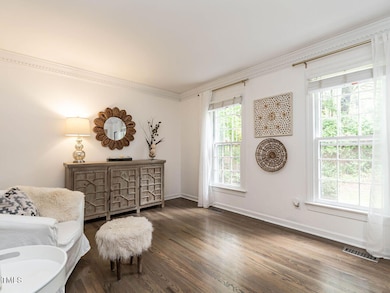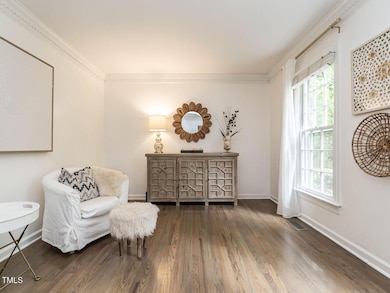
8805 Stage Ford Rd Raleigh, NC 27615
Estimated payment $4,512/month
Highlights
- Popular Property
- Outdoor Pool
- Open Floorplan
- West Millbrook Middle School Rated A-
- Finished Room Over Garage
- Clubhouse
About This Home
Charming light-filled 4BR 2.5BA NW Raleigh home. Updated Kitchen and Baths. Open plan -ideal for entertaining! Formal and Informal Dining areas. Large Bonus Room over 2-Car Garage Walk-up attic.1.3 acre private wooded lot. Fenced back yard with fire pit. Huge custom deck with Pergola. All bedrooms uptairs. Home Warranty. Community pool, tennis, BB courts, pond. Excellent location between Strickland and 540!
Open House Schedule
-
Saturday, April 26, 20251:00 to 4:00 pm4/26/2025 1:00:00 PM +00:004/26/2025 4:00:00 PM +00:00Add to Calendar
Home Details
Home Type
- Single Family
Est. Annual Taxes
- $3,508
Year Built
- Built in 1982 | Remodeled
Lot Details
- 1.3 Acre Lot
- Wood Fence
- Interior Lot
- Gentle Sloping Lot
- Partially Wooded Lot
- Landscaped with Trees
- Back Yard Fenced and Front Yard
HOA Fees
- $95 Monthly HOA Fees
Parking
- 2 Car Attached Garage
- Enclosed Parking
- Finished Room Over Garage
- Inside Entrance
- Side Facing Garage
- Side by Side Parking
- Garage Door Opener
Home Design
- Transitional Architecture
- Traditional Architecture
- Williamsburg Architecture
- Brick Foundation
- Asbestos Shingle Roof
- HardiePlank Type
Interior Spaces
- 2,757 Sq Ft Home
- 2-Story Property
- Open Floorplan
- Built-In Features
- Bookcases
- Crown Molding
- Smooth Ceilings
- Ceiling Fan
- Recessed Lighting
- Chandelier
- Propane Fireplace
- Blinds
- Bay Window
- French Doors
- Entrance Foyer
- Family Room with Fireplace
- Living Room
- Breakfast Room
- Dining Room
- Bonus Room
- Storage
- Laundry on upper level
- Neighborhood Views
- Basement
- Crawl Space
Kitchen
- Eat-In Kitchen
- Breakfast Bar
- Built-In Oven
- Stainless Steel Appliances
- Kitchen Island
- Quartz Countertops
Flooring
- Wood
- Carpet
- Ceramic Tile
Bedrooms and Bathrooms
- 4 Bedrooms
- Dual Closets
- Double Vanity
- Separate Shower in Primary Bathroom
- Bathtub with Shower
- Walk-in Shower
Attic
- Attic Floors
- Permanent Attic Stairs
- Unfinished Attic
Outdoor Features
- Outdoor Pool
- Deck
- Fire Pit
- Pergola
Schools
- Baileywick Elementary School
- West Millbrook Middle School
- Sanderson High School
Utilities
- Whole House Fan
- Forced Air Zoned Heating and Cooling System
- Heating System Uses Propane
- Propane
- Fuel Tank
- Septic Tank
- Septic System
- Sewer Not Available
- Cable TV Available
Additional Features
- Suburban Location
- Grass Field
Listing and Financial Details
- Home warranty included in the sale of the property
- Assessor Parcel Number 0798.01-46-4054.000
Community Details
Overview
- Heritage Point HOA, Phone Number (800) 932-6636
- Heritage Point Subdivision
- Seasonal Pond: Yes
Amenities
- Picnic Area
- Clubhouse
Recreation
- Tennis Courts
- Community Basketball Court
- Community Pool
Map
Home Values in the Area
Average Home Value in this Area
Tax History
| Year | Tax Paid | Tax Assessment Tax Assessment Total Assessment is a certain percentage of the fair market value that is determined by local assessors to be the total taxable value of land and additions on the property. | Land | Improvement |
|---|---|---|---|---|
| 2024 | $3,508 | $561,736 | $200,000 | $361,736 |
| 2023 | $3,161 | $402,793 | $110,000 | $292,793 |
| 2022 | $2,929 | $402,793 | $110,000 | $292,793 |
| 2021 | $2,850 | $402,793 | $110,000 | $292,793 |
| 2020 | $2,803 | $402,793 | $110,000 | $292,793 |
| 2019 | $2,853 | $346,890 | $150,000 | $196,890 |
| 2018 | $2,623 | $346,890 | $150,000 | $196,890 |
| 2017 | $2,486 | $346,890 | $150,000 | $196,890 |
| 2016 | $2,436 | $346,890 | $150,000 | $196,890 |
| 2015 | $2,506 | $357,964 | $160,000 | $197,964 |
| 2014 | $2,375 | $357,964 | $160,000 | $197,964 |
Property History
| Date | Event | Price | Change | Sq Ft Price |
|---|---|---|---|---|
| 04/22/2025 04/22/25 | For Sale | $739,000 | -- | $268 / Sq Ft |
Deed History
| Date | Type | Sale Price | Title Company |
|---|---|---|---|
| Warranty Deed | $383,000 | None Available | |
| Warranty Deed | $225,000 | -- |
Mortgage History
| Date | Status | Loan Amount | Loan Type |
|---|---|---|---|
| Open | $55,000 | Stand Alone Second | |
| Open | $291,000 | New Conventional | |
| Closed | $300,150 | FHA | |
| Previous Owner | $169,000 | New Conventional | |
| Previous Owner | $157,500 | Unknown | |
| Previous Owner | $171,000 | Balloon | |
| Previous Owner | $180,000 | No Value Available |
Similar Homes in Raleigh, NC
Source: Doorify MLS
MLS Number: 10090377
APN: 0798.01-46-4054-000
- 8713 Gleneagles Dr
- 9709 Baileywick Rd
- 8310 Hempshire Place Unit 106
- 8940 Wildwood Links
- 3402 Brady Hollow Way
- 3101 Rutledge Ct
- 11801 Strickland Rd
- 1012 Casa Dega Way
- 3004 Eden Harbor Ct
- 3000 Eden Harbor Ct
- 812 Oxgate Cir
- 3217 Brennan Dr
- 9336 Baileywick Rd
- 7707 Falcon Rest Cir Unit 7707
- 1432 Quarter Point
- 9317 Baileywick Rd
- 7708 Falcon Rest Cir Unit 7708
- 1415 Quarter Point
- 7706 Falcon Rest Cir
- 1426 Quarter Point
