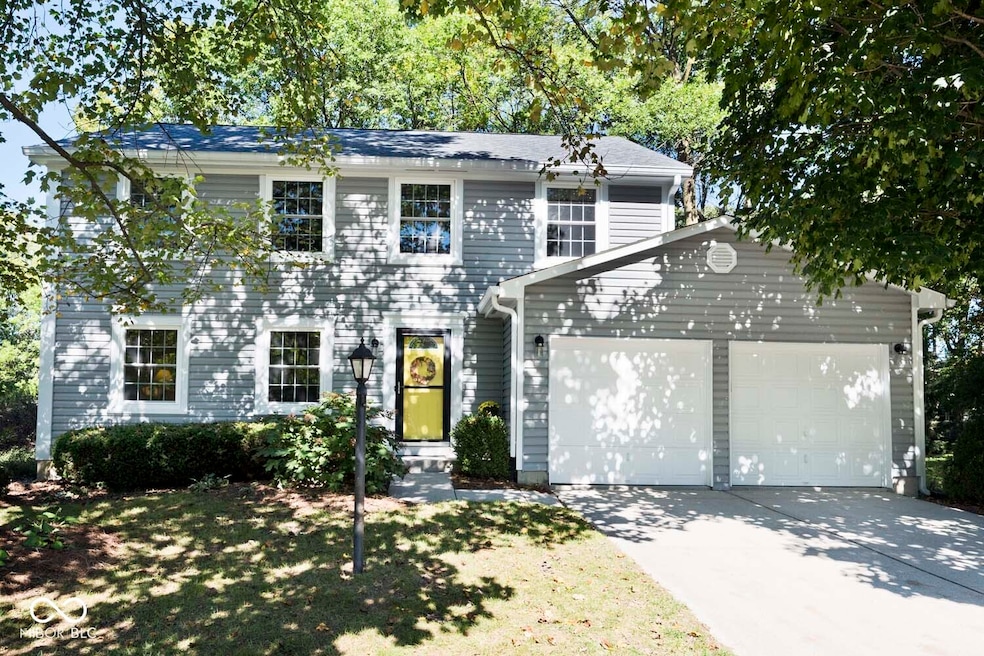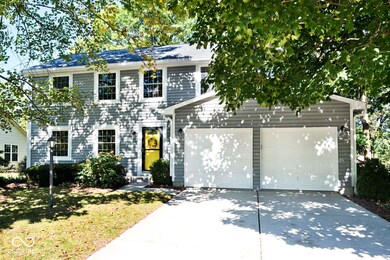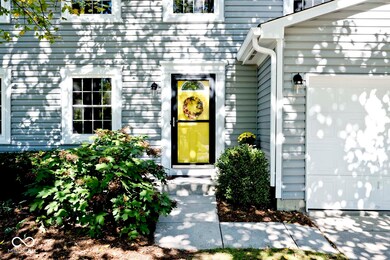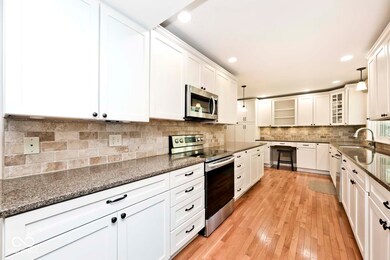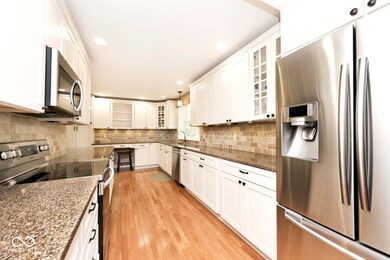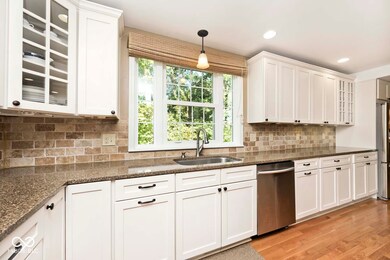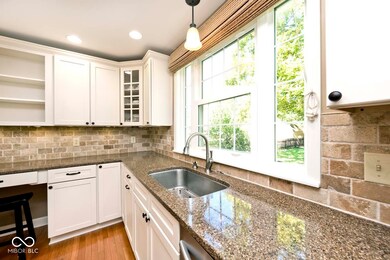
8806 Buckhaven Dr Indianapolis, IN 46256
I-69 Fall Creek NeighborhoodHighlights
- Mature Trees
- Traditional Architecture
- Breakfast Room
- Vaulted Ceiling
- Wood Flooring
- Thermal Windows
About This Home
As of November 2024Come See this Appealing and Well Maintained 4 Bedroom, 2.5 Bath Home on a Lovely Wooded Lot! The Spacious Updated Gourmet Kitchen, including Quartz Counters and Many Cabinets with Pull Out Shelving and Soft Closing Drawers, is a Chef's Dream! Note the Oak Hardwood Floors on the Main Level and the 3rd Living Area in the Finished Basement Bonus Room. The Rear Yard Features Attractive Landscaping, a Storage Shed, and a Sizeable Paver Patio that Allows One to Enjoy the Natural Surroundings! This Friendly Neighborhood is Located Close to Restaurants and Shopping in Castleton, on 96th Street, and the Fishers District, Bike Paths including the Nickel Plate Trail, and has Easy Access to I-69 and I-465. Recent Notable Updates and Improvements Include: (2022-2023) - New 1st Layer Roof, New Vinyl Windows, Exterior Painting; (2019) - Oven/Range, Dishwasher, Microwave, Basement Carpet; (2013 - 2016) -Complete Kitchen Remodel Including Flooring, Cabinets, Counters, and Enlarging the Area, Complete 2nd Full Bathroom Remodel, Primary Bathroom Shower and Fan, Vanity in 1/2 Bathroom, Water Heater, Heat Pump, Refrigerator, Washer, and Dryer; (2009) - Vinyl Siding and Gutters. The Sellers have Downsized, so this Move-in Ready Home is Waiting for You!
Last Agent to Sell the Property
CPR Real Estate, LLC Brokerage Email: bill@billgriffinrealty.com License #RB14003805
Home Details
Home Type
- Single Family
Est. Annual Taxes
- $3,198
Year Built
- Built in 1988
Lot Details
- 0.3 Acre Lot
- Mature Trees
- Wooded Lot
HOA Fees
- $8 Monthly HOA Fees
Parking
- 2 Car Attached Garage
- Garage Door Opener
Home Design
- Traditional Architecture
- Brick Exterior Construction
- Vinyl Siding
- Concrete Perimeter Foundation
Interior Spaces
- 2-Story Property
- Built-in Bookshelves
- Woodwork
- Vaulted Ceiling
- Whole House Fan
- Paddle Fans
- Gas Log Fireplace
- Thermal Windows
- Vinyl Clad Windows
- Family Room with Fireplace
- Breakfast Room
- Attic Access Panel
Kitchen
- Breakfast Bar
- Convection Oven
- Electric Oven
- Microwave
- Dishwasher
- Disposal
Flooring
- Wood
- Carpet
Bedrooms and Bathrooms
- 4 Bedrooms
Laundry
- Dryer
- Washer
Basement
- Sump Pump
- Laundry in Basement
- Basement Lookout
Home Security
- Security System Owned
- Radon Detector
- Fire and Smoke Detector
Outdoor Features
- Patio
- Fire Pit
- Shed
- Storage Shed
Utilities
- Forced Air Heating System
- Heat Pump System
- Programmable Thermostat
Community Details
- Association fees include insurance, maintenance, snow removal
- Brunson Acres Subdivision
Listing and Financial Details
- Legal Lot and Block 221 / 6
- Assessor Parcel Number 490118111007000400
- Seller Concessions Not Offered
Map
Home Values in the Area
Average Home Value in this Area
Property History
| Date | Event | Price | Change | Sq Ft Price |
|---|---|---|---|---|
| 11/15/2024 11/15/24 | Sold | $355,000 | 0.0% | $133 / Sq Ft |
| 10/16/2024 10/16/24 | Pending | -- | -- | -- |
| 10/03/2024 10/03/24 | For Sale | $355,000 | -- | $133 / Sq Ft |
Tax History
| Year | Tax Paid | Tax Assessment Tax Assessment Total Assessment is a certain percentage of the fair market value that is determined by local assessors to be the total taxable value of land and additions on the property. | Land | Improvement |
|---|---|---|---|---|
| 2024 | $3,198 | $301,700 | $42,200 | $259,500 |
| 2023 | $3,198 | $285,900 | $42,200 | $243,700 |
| 2022 | $3,053 | $266,800 | $42,200 | $224,600 |
| 2021 | $2,619 | $227,400 | $26,200 | $201,200 |
| 2020 | $2,416 | $207,800 | $26,200 | $181,600 |
| 2019 | $2,000 | $191,600 | $26,200 | $165,400 |
| 2018 | $1,990 | $191,100 | $26,200 | $164,900 |
| 2017 | $1,831 | $175,400 | $26,200 | $149,200 |
| 2016 | $1,771 | $169,600 | $26,200 | $143,400 |
| 2014 | $1,612 | $161,200 | $26,200 | $135,000 |
| 2013 | $1,600 | $160,000 | $26,200 | $133,800 |
Mortgage History
| Date | Status | Loan Amount | Loan Type |
|---|---|---|---|
| Open | $319,500 | New Conventional | |
| Closed | $319,500 | New Conventional | |
| Previous Owner | $115,000 | New Conventional | |
| Previous Owner | $90,000 | New Conventional |
Deed History
| Date | Type | Sale Price | Title Company |
|---|---|---|---|
| Warranty Deed | -- | Enterprise Title | |
| Warranty Deed | $355,000 | Enterprise Title |
Similar Homes in Indianapolis, IN
Source: MIBOR Broker Listing Cooperative®
MLS Number: 22004694
APN: 49-01-18-111-007.000-400
- 9362 Helmsdale Dr
- 9328 Haddington Dr W
- 8623 Appleby Ln
- 9162 Hadway Dr
- 9685 Glowing Flame Dr
- 9760 Logan Ln
- 9010 Kiser Point
- 8807 Wintergreen Way
- 9789 Logan Ln
- 8117 Crook Dr N
- 8527 Honeysuckle Way
- 9559 Summer Hollow Dr
- 8235 Picadilly Ln
- 8717 Vintner Ct
- 8358 Hidden Point Dr
- 8054 Harvest Ln
- 10324 Springridge Cir
- 9255 E 82nd St
- 10234 Leeward Blvd
- 10145 Northwind Dr
