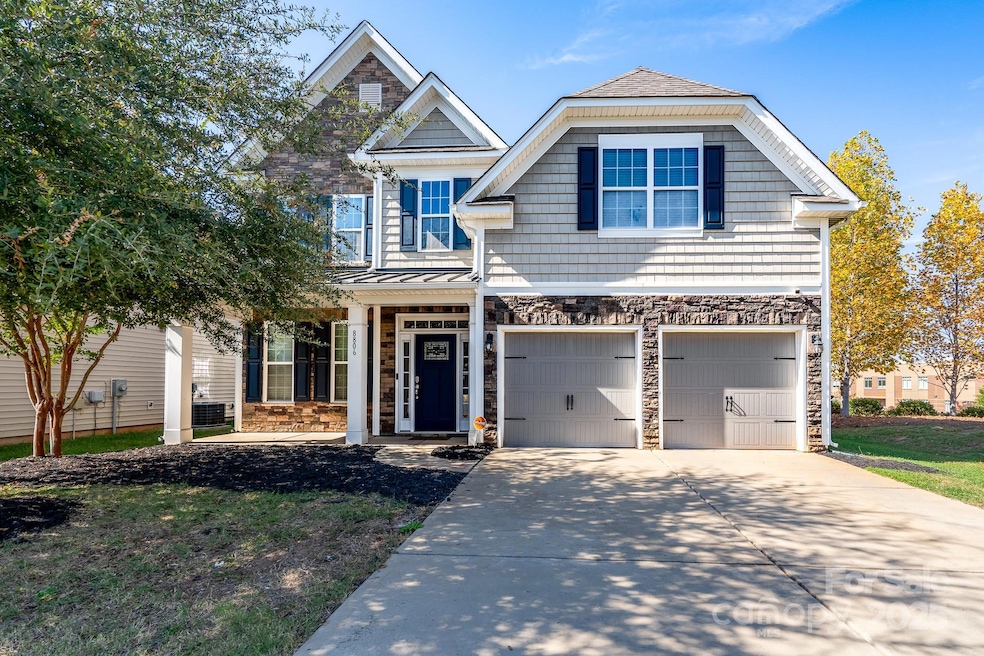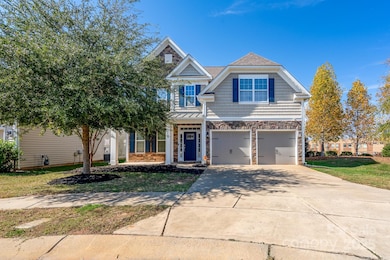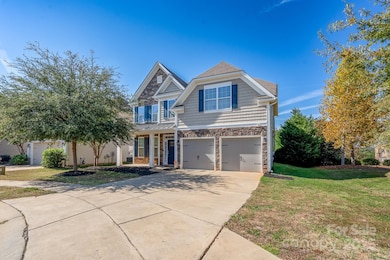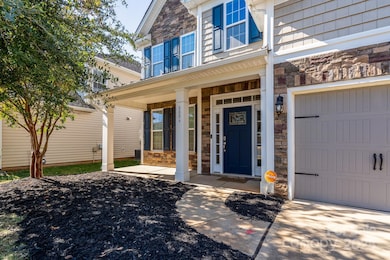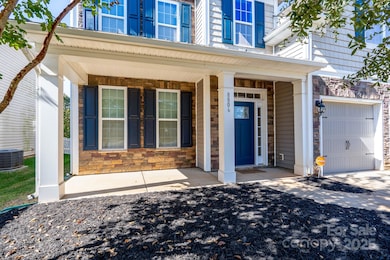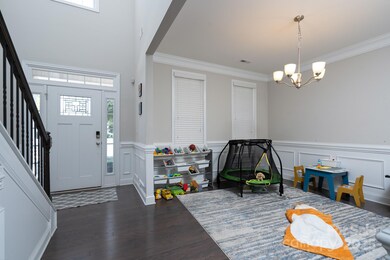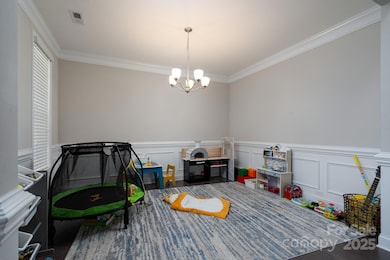
8806 Douglas Palace Ct Charlotte, NC 28278
Dixie-Berryhill NeighborhoodHighlights
- Fitness Center
- Clubhouse
- Wood Flooring
- Open Floorplan
- Traditional Architecture
- Tennis Courts
About This Home
As of February 2025Back on the market at no fault of the seller. Beautiful Home with wonderful curb appeal and has a functional floor plan to fit all. Home is located at the end of a cul-de-sac and is just minutes from the local outlets & restaurants. Conveniently located to uptown, the Charlotte Douglas International Airport, and the major highways. The open floor plan is ideal for entertaining guests. The main level boasts a gourmet kitchen with all SS appliances! It opens up into the family room with a cozy fireplace. Guest suite with a full bathroom on the main level! The upper-level Owner's suite features a walk-in closet as well as a separate shower and soaking tub. Private wooded lot with a well-manicured yard with a paver patio with sitting bench. Public boat access just 10 minutes away.
Last Agent to Sell the Property
NorthGroup Real Estate LLC Brokerage Email: schoeppner@comporium.net License #231194

Home Details
Home Type
- Single Family
Est. Annual Taxes
- $3,543
Year Built
- Built in 2016
Lot Details
- Cul-De-Sac
- Back Yard Fenced
- Level Lot
HOA Fees
- $67 Monthly HOA Fees
Parking
- 2 Car Attached Garage
- Driveway
Home Design
- Traditional Architecture
- Slab Foundation
- Vinyl Siding
- Stone Veneer
Interior Spaces
- 2-Story Property
- Open Floorplan
- Sound System
- Wired For Data
- Insulated Windows
- Window Treatments
- Family Room with Fireplace
- Pull Down Stairs to Attic
- Home Security System
- Electric Dryer Hookup
Kitchen
- Breakfast Bar
- Gas Range
- Microwave
- Dishwasher
- Disposal
Flooring
- Wood
- Tile
Bedrooms and Bathrooms
- Walk-In Closet
- 3 Full Bathrooms
- Garden Bath
Outdoor Features
- Patio
Schools
- Berewick Elementary School
- Kennedy Middle School
- Olympic High School
Utilities
- Central Heating and Cooling System
- Heat Pump System
- Gas Water Heater
- Cable TV Available
Listing and Financial Details
- Assessor Parcel Number 199-273-36
Community Details
Overview
- William Douglas Property Managment Association, Phone Number (704) 347-8900
- Built by DR Horton
- Berewick Subdivision, Fleetwood Floorplan
- Mandatory home owners association
Amenities
- Clubhouse
Recreation
- Tennis Courts
- Recreation Facilities
- Community Playground
- Fitness Center
- Trails
Map
Home Values in the Area
Average Home Value in this Area
Property History
| Date | Event | Price | Change | Sq Ft Price |
|---|---|---|---|---|
| 02/19/2025 02/19/25 | Sold | $481,000 | -3.1% | $187 / Sq Ft |
| 02/15/2025 02/15/25 | Pending | -- | -- | -- |
| 12/11/2024 12/11/24 | Price Changed | $496,500 | -0.6% | $193 / Sq Ft |
| 11/01/2024 11/01/24 | For Sale | $499,500 | +5.2% | $194 / Sq Ft |
| 06/01/2022 06/01/22 | Pending | -- | -- | -- |
| 05/31/2022 05/31/22 | Sold | $475,000 | 0.0% | $184 / Sq Ft |
| 04/29/2022 04/29/22 | For Sale | $474,900 | 0.0% | $184 / Sq Ft |
| 04/26/2022 04/26/22 | Price Changed | $474,900 | -- | $184 / Sq Ft |
Tax History
| Year | Tax Paid | Tax Assessment Tax Assessment Total Assessment is a certain percentage of the fair market value that is determined by local assessors to be the total taxable value of land and additions on the property. | Land | Improvement |
|---|---|---|---|---|
| 2023 | $3,543 | $447,600 | $90,000 | $357,600 |
| 2022 | $2,909 | $288,400 | $60,000 | $228,400 |
| 2021 | $2,898 | $288,400 | $60,000 | $228,400 |
| 2020 | $2,890 | $288,400 | $60,000 | $228,400 |
| 2019 | $2,875 | $288,400 | $60,000 | $228,400 |
| 2018 | $3,075 | $228,800 | $40,000 | $188,800 |
| 2017 | $3,025 | $228,800 | $40,000 | $188,800 |
| 2016 | $518 | $0 | $0 | $0 |
Mortgage History
| Date | Status | Loan Amount | Loan Type |
|---|---|---|---|
| Open | $16,835 | New Conventional | |
| Closed | $16,835 | New Conventional | |
| Open | $472,287 | FHA | |
| Closed | $472,287 | FHA | |
| Previous Owner | $33,445 | New Conventional | |
| Previous Owner | $371,400 | New Conventional | |
| Previous Owner | $100,000 | Credit Line Revolving | |
| Previous Owner | $74,852 | Credit Line Revolving | |
| Previous Owner | $285,149 | New Conventional |
Deed History
| Date | Type | Sale Price | Title Company |
|---|---|---|---|
| Warranty Deed | $481,000 | Master Title | |
| Warranty Deed | $481,000 | Master Title | |
| Warranty Deed | $475,000 | Nixon Firm Pllc | |
| Special Warranty Deed | $285,500 | None Available |
Similar Homes in the area
Source: Canopy MLS (Canopy Realtor® Association)
MLS Number: 4191178
APN: 199-273-36
- 8714 Brideswell Ln
- 7441 Hamilton Bridge Rd
- 5716 Langwell Ln
- 9618 Springholm Dr
- 7234 Kinley Commons Ln
- 9760 Springholm Dr
- 9510 Birkwood Ct
- 6702 Carradale Way
- 6842 Berewick Commons Pkwy
- 5860 Clan MacLaine Dr
- 7504 Canova Ln Unit 5
- 7333 Dulnian Way
- 9727 Glenburn Ln
- 9551 Glenburn Ln
- 7108 Kinley Commons Ln
- 9320 Glenburn Ln Unit 81
- 5628 Selkirkshire Rd
- 5832 Kirkwynd Commons Dr
- 6741 Timahoe Ln
- 10728 Bere Island Dr
