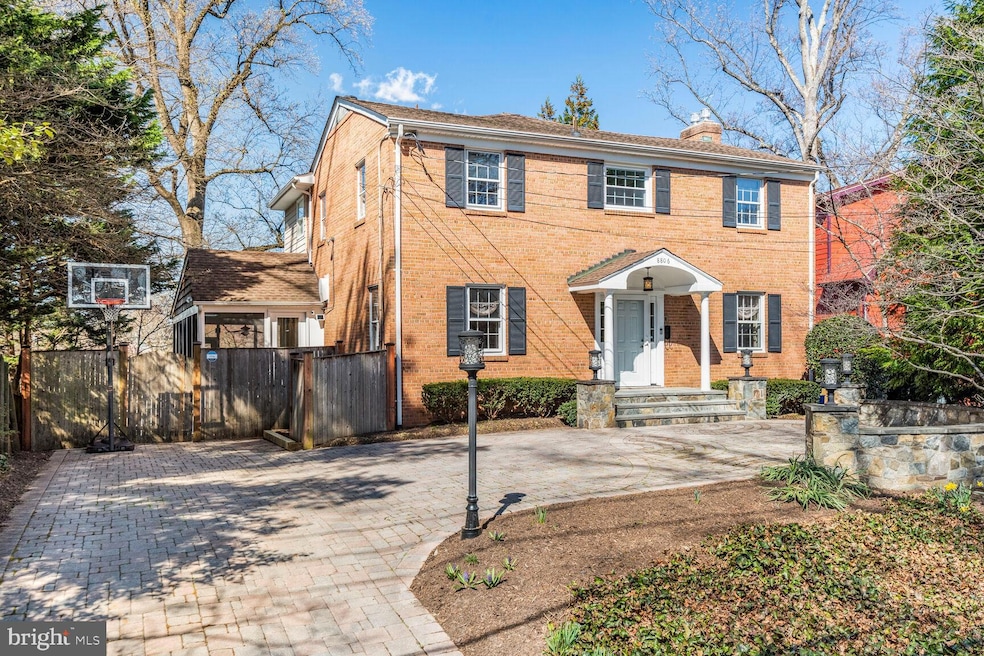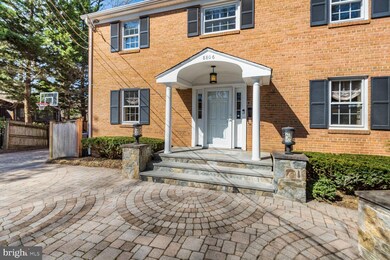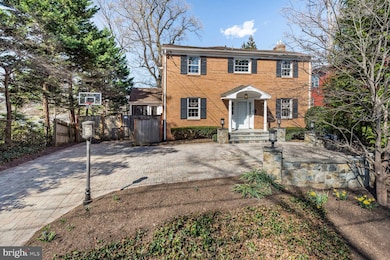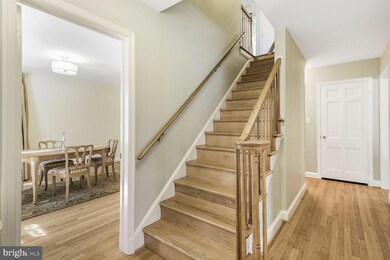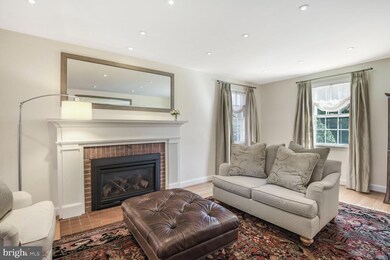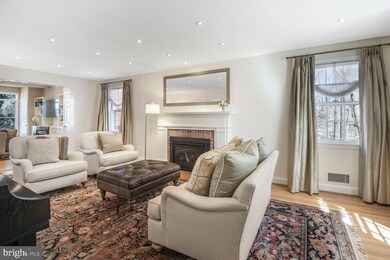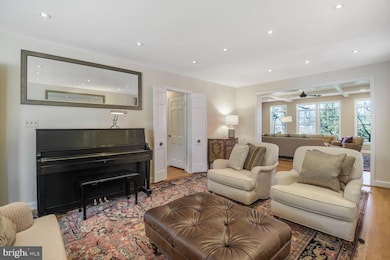
8806 Garfield St Bethesda, MD 20817
Bradmoor NeighborhoodEstimated payment $9,917/month
Highlights
- Open Floorplan
- Colonial Architecture
- Wood Flooring
- Bradley Hills Elementary School Rated A
- Recreation Room
- 4-minute walk to Bradley Local Park
About This Home
The one you have been waiting for - a simply fabulous 6 bedroom, 4.5 bathroom center hall colonial located in ever so popular Huntington Terrace. There are almost too many features to describe. The already terrific house was expanded on 3 levels in 2014 to create a home that checks almost every box one can think of. Drive up the handsome driveway to a parking pad for for three cars. Enter the house on the main level to a classic colonial layout - only no small rooms in this beauty and a perfect circular flow. Big living room, spacious separate dining room, and a beautiful kitchen with a super attractive island that seats four. All granite countertops and all stainless steel appliances. Both the kitchen and the living room open to an exceptionally attractive, super-spacious and light and airy family room/eating area with coffered ceilings. The storage closets and cabinetry on the main level are beyond plentiful - you'll have problems filling them all up! The kitchen/eating area open to a stunning screened-in porch - on two levels. The lower level is for casual entertaining and just relaxing, and the upper level has yet another dining set-up for bug free dining on pleasant spring, summer and fall days and nights. An updated powder room completes this level. The second level features a primary bedroom suite, complete with a walk-in closet the size of a bedroom and a gorgeous bathroom with double sinks, soaking tub with jets, separate shower, and large built-in vanity. The second bedroom was the original primary bedroom - spacious with its own ensuite bathroom. Two more bedrooms, a modern hall bathroom, and upstairs laundry complete this level. There is also access to attic storage. The lower level never ends - big family room, au pair/guest bedroom with full hall bathroom, exercise room/dance studio, a 6th bedroom and a bonus room/den/study. The lot is large for this area by about a couple of thousand square feet. In the left-hand corner of the backyard sits a spacious garden storage shed. Throw in the property being in the Whitman School District, and you can see that this property has it all! Open Sat. 3/29 from 1-3 pm. Owner may accept or reject any offer.
Home Details
Home Type
- Single Family
Est. Annual Taxes
- $15,266
Year Built
- Built in 1960
Lot Details
- 9,750 Sq Ft Lot
- Property is Fully Fenced
- Wood Fence
- Landscaped
- Back Yard
- Property is in excellent condition
- Property is zoned R60
Home Design
- Colonial Architecture
- Brick Exterior Construction
- Block Foundation
- Shingle Roof
- Asphalt Roof
- Composite Building Materials
Interior Spaces
- Property has 3 Levels
- Open Floorplan
- Sound System
- Built-In Features
- Ceiling Fan
- Recessed Lighting
- 3 Fireplaces
- Gas Fireplace
- Double Pane Windows
- Double Hung Windows
- Window Screens
- Family Room
- Living Room
- Dining Room
- Den
- Recreation Room
- Screened Porch
- Utility Room
- Home Gym
- Attic
Kitchen
- Breakfast Room
- Double Oven
- Cooktop with Range Hood
- Extra Refrigerator or Freezer
- Dishwasher
- Stainless Steel Appliances
- Kitchen Island
- Upgraded Countertops
- Trash Compactor
- Disposal
Flooring
- Wood
- Carpet
Bedrooms and Bathrooms
- Walk-In Closet
- Hydromassage or Jetted Bathtub
- Walk-in Shower
Laundry
- Laundry Room
- Laundry on upper level
- Dryer
- Washer
Finished Basement
- Walk-Out Basement
- Rear Basement Entry
- Shelving
- Laundry in Basement
- Basement Windows
Home Security
- Surveillance System
- Storm Windows
- Fire and Smoke Detector
Parking
- 3 Parking Spaces
- 3 Driveway Spaces
- Paved Parking
- Off-Street Parking
Outdoor Features
- Screened Patio
- Outbuilding
- Playground
- Play Equipment
Schools
- Bradley Hills Elementary School
- Pyle Middle School
- Walt Whitman High School
Utilities
- Forced Air Heating and Cooling System
- Heat Pump System
- Vented Exhaust Fan
- 200+ Amp Service
- Natural Gas Water Heater
- Cable TV Available
Community Details
- No Home Owners Association
- Huntington Terrace Subdivision
Listing and Financial Details
- Tax Lot 20
- Assessor Parcel Number 160700512702
Map
Home Values in the Area
Average Home Value in this Area
Tax History
| Year | Tax Paid | Tax Assessment Tax Assessment Total Assessment is a certain percentage of the fair market value that is determined by local assessors to be the total taxable value of land and additions on the property. | Land | Improvement |
|---|---|---|---|---|
| 2024 | $15,266 | $1,262,600 | $634,600 | $628,000 |
| 2023 | $13,975 | $1,211,933 | $0 | $0 |
| 2022 | $9,360 | $1,161,267 | $0 | $0 |
| 2021 | $12,144 | $1,110,600 | $604,300 | $506,300 |
| 2020 | $8,027 | $1,099,000 | $0 | $0 |
| 2019 | $11,819 | $1,087,400 | $0 | $0 |
| 2018 | $7,901 | $1,075,800 | $575,500 | $500,300 |
| 2017 | $11,473 | $1,039,033 | $0 | $0 |
| 2016 | -- | $1,002,267 | $0 | $0 |
| 2015 | $7,682 | $965,500 | $0 | $0 |
| 2014 | $7,682 | $943,767 | $0 | $0 |
Property History
| Date | Event | Price | Change | Sq Ft Price |
|---|---|---|---|---|
| 04/03/2025 04/03/25 | Pending | -- | -- | -- |
| 03/28/2025 03/28/25 | For Sale | $1,549,000 | -- | $328 / Sq Ft |
Deed History
| Date | Type | Sale Price | Title Company |
|---|---|---|---|
| Interfamily Deed Transfer | -- | None Available | |
| Deed | $535,000 | -- |
Mortgage History
| Date | Status | Loan Amount | Loan Type |
|---|---|---|---|
| Open | $1,000,000 | New Conventional | |
| Closed | $398,163 | Commercial | |
| Closed | $400,000 | Credit Line Revolving | |
| Closed | $154,000 | Credit Line Revolving | |
| Closed | $737,047 | FHA | |
| Closed | $527,300 | Stand Alone Second | |
| Closed | $200,000 | Credit Line Revolving | |
| Closed | $560,000 | New Conventional |
Similar Homes in Bethesda, MD
Source: Bright MLS
MLS Number: MDMC2172510
APN: 07-00512702
- 8908 Mohawk Ln
- 8916 Oneida Ln
- 5808 Sonoma Rd
- 5604 Sonoma Rd
- 5823 Folkstone Rd
- 5904 Greentree Rd
- 5514 Greentree Rd
- 5512 Greentree Rd
- 8907 Bradmoor Dr
- 5814 Johnson Ave
- 9019 Lindale Dr
- 5510 Roosevelt St
- 8508 Irvington Ave
- 5605 Glenwood Rd
- 8722 Ewing Dr
- 8728 Ewing Dr
- 8505 Rayburn Rd
- 5345 Camberley Ave
- 8206 Hampden Ln
- 5801 Huntington Pkwy
