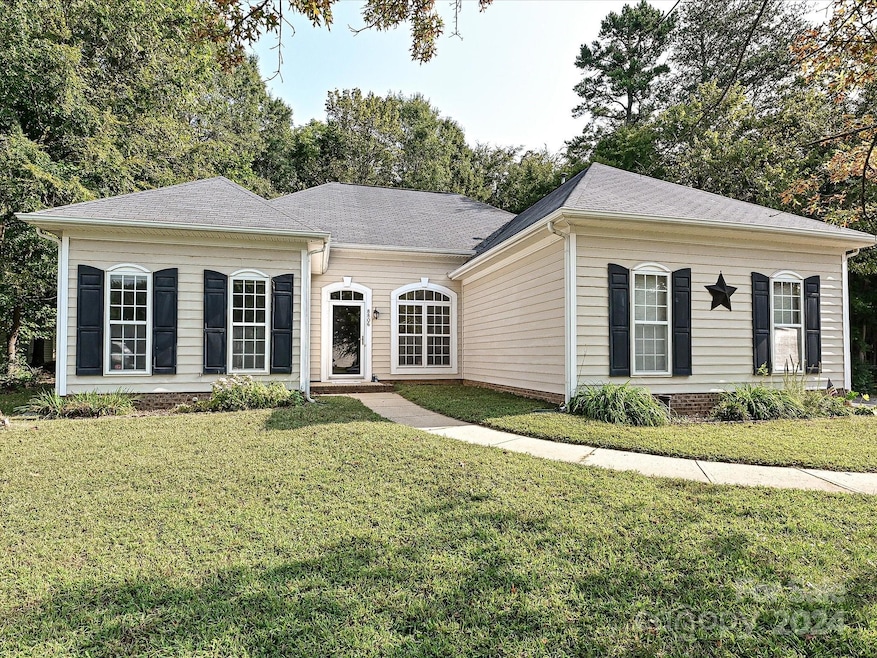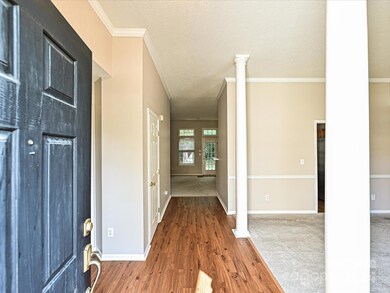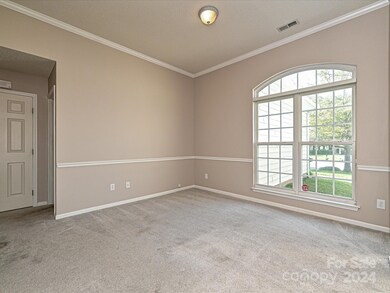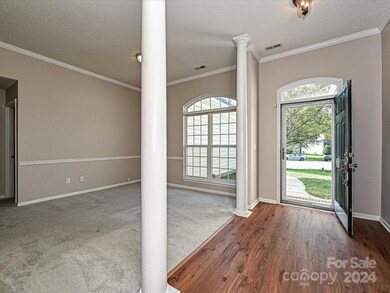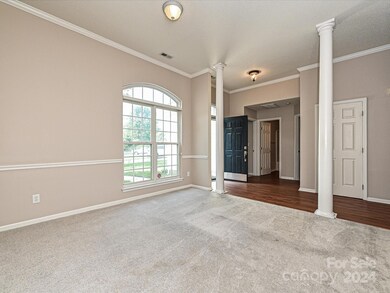
8806 Kapheim Ct Charlotte, NC 28273
Olde Whitehall NeighborhoodHighlights
- Open Floorplan
- Wooded Lot
- Separate Outdoor Workshop
- Deck
- Ranch Style House
- Cul-De-Sac
About This Home
As of October 2024Beautiful 1693SF ranch located in cozy cul-de-sac in south west Charlotte's Cedar Run community. Neighborhood is close to shopping, schools, entertainment & restaurants (Ayrsley Town Center). Easy access to RT485, Rt77, and Rt49 (S. Tryon) to Lake Wylie. Split bedroom plan (3 total) with large formal dining room and spacious living room w/10' ceiling and gas fireplace. Kitchen has a breakfast bar with plenty of counter top and cabinet space. Breakfast area with bay window looking out over rear yard. Primary bedroom with full bath. Bathroom has double vanity, garden tub and shower with walk-in closet. All new paint within the past 30 days. HVAC less than 2 years old, water heater replaced in 2021. Side load two car garage with access to the home through the laundry room. Lots of storage in the pull down attic in the garage. 272SF deck for entertaining or relaxing. Off to the side yard is a 19' x 15' fully electric workshop with garage door and concrete floors. Additional storage above.
Last Agent to Sell the Property
Keller Williams Ballantyne Area Brokerage Phone: 704-953-9951 License #225834

Home Details
Home Type
- Single Family
Est. Annual Taxes
- $2,024
Year Built
- Built in 1998
Lot Details
- Lot Dimensions are 199x154x20x20x169
- Cul-De-Sac
- Level Lot
- Wooded Lot
- Property is zoned R-3
HOA Fees
- $17 Monthly HOA Fees
Parking
- 2 Car Attached Garage
- Garage Door Opener
- Driveway
Home Design
- Ranch Style House
- Slab Foundation
- Composition Roof
- Vinyl Siding
Interior Spaces
- Open Floorplan
- Window Screens
- French Doors
- Living Room with Fireplace
- Pull Down Stairs to Attic
Kitchen
- Breakfast Bar
- Microwave
- Dishwasher
- Disposal
Flooring
- Laminate
- Tile
Bedrooms and Bathrooms
- 3 Main Level Bedrooms
- Split Bedroom Floorplan
- Walk-In Closet
- 2 Full Bathrooms
- Garden Bath
Laundry
- Laundry Room
- Washer and Electric Dryer Hookup
Outdoor Features
- Deck
- Patio
- Separate Outdoor Workshop
Schools
- South Pine Academy Elementary School
- Kennedy Middle School
- Olympic High School
Utilities
- Forced Air Heating and Cooling System
- Heating System Uses Natural Gas
Community Details
- Key Community Management Association, Phone Number (704) 321-1556
- Cedar Run Subdivision
- Mandatory home owners association
Listing and Financial Details
- Assessor Parcel Number 201-034-38
Map
Home Values in the Area
Average Home Value in this Area
Property History
| Date | Event | Price | Change | Sq Ft Price |
|---|---|---|---|---|
| 10/29/2024 10/29/24 | Sold | $365,000 | -6.4% | $215 / Sq Ft |
| 09/30/2024 09/30/24 | For Sale | $390,000 | 0.0% | $230 / Sq Ft |
| 09/29/2024 09/29/24 | Pending | -- | -- | -- |
| 09/19/2024 09/19/24 | For Sale | $390,000 | -- | $230 / Sq Ft |
Tax History
| Year | Tax Paid | Tax Assessment Tax Assessment Total Assessment is a certain percentage of the fair market value that is determined by local assessors to be the total taxable value of land and additions on the property. | Land | Improvement |
|---|---|---|---|---|
| 2023 | $2,024 | $338,300 | $80,000 | $258,300 |
| 2022 | $2,024 | $209,700 | $45,000 | $164,700 |
| 2021 | $2,024 | $209,700 | $45,000 | $164,700 |
| 2020 | $2,024 | $209,700 | $45,000 | $164,700 |
| 2019 | $2,115 | $209,700 | $45,000 | $164,700 |
| 2018 | $1,980 | $145,300 | $35,000 | $110,300 |
| 2017 | $1,944 | $145,300 | $35,000 | $110,300 |
| 2016 | $1,934 | $145,300 | $35,000 | $110,300 |
| 2015 | $1,923 | $145,300 | $35,000 | $110,300 |
| 2014 | $1,960 | $147,800 | $35,000 | $112,800 |
Mortgage History
| Date | Status | Loan Amount | Loan Type |
|---|---|---|---|
| Open | $358,388 | FHA | |
| Previous Owner | $100,000 | Credit Line Revolving | |
| Previous Owner | $50,000 | Credit Line Revolving | |
| Previous Owner | $124,000 | Fannie Mae Freddie Mac | |
| Previous Owner | $137,825 | No Value Available |
Deed History
| Date | Type | Sale Price | Title Company |
|---|---|---|---|
| Warranty Deed | $365,000 | Navigate Title Llc | |
| Warranty Deed | $150,000 | None Available | |
| Warranty Deed | $155,000 | -- | |
| Deed | $148,000 | -- |
Similar Homes in the area
Source: Canopy MLS (Canopy Realtor® Association)
MLS Number: 4179452
APN: 201-034-38
- 2510 Bricker Dr
- 8409 Scotney Bluff Ave
- 8811 Steelechase Dr
- 1948 Winpole Ln
- 12200 Red Hickory Ln
- 7441 White Elm Ln
- 7528 Turley Ridge Ln
- 12005 Charing Grove Ln
- 9323 Lenox Pointe Dr
- 7753 Jackson Pond Dr
- 9341 Lenox Pointe Dr
- 11712 Battery Place
- 204 Mattoon St
- 208 Mattoon St
- 5421 High Valley Ln
- 748 Surrey Path Trail
- 508 Surrey Path Trail
- 7118 Plott Rd
- 4109 Sandy Porter Rd
- 2224 Thornfield Rd
