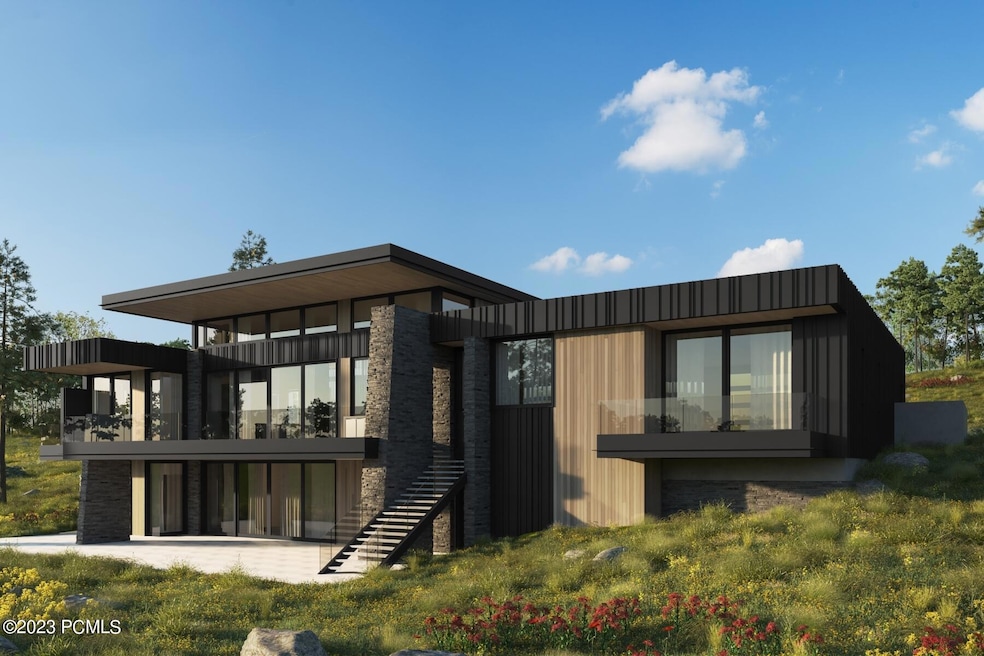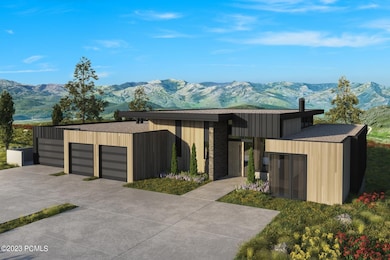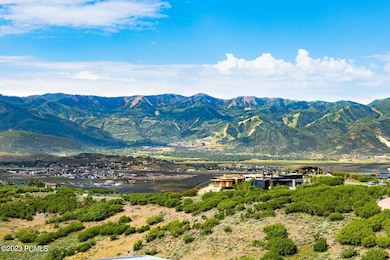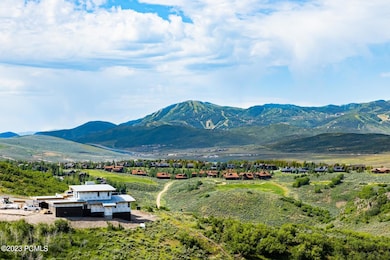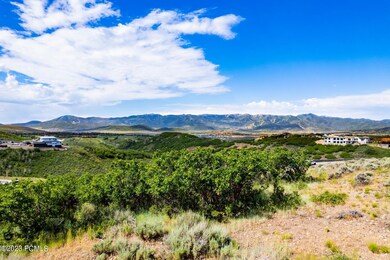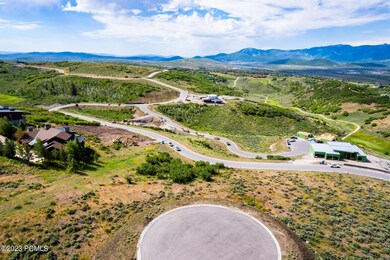
8806 Sun Spark Ct Park City, UT 84098
Promontory NeighborhoodEstimated payment $42,842/month
Highlights
- Views of Ski Resort
- Ski Mountain Lounge
- Building Security
- North Summit Middle School Rated A-
- Fitness Center
- Home Theater
About This Home
The 28 Portfolio homesites in Pinnacle offer stunning customizable homes from three celebrated architects, incorporating the very best elements of large, legacy estates into modern day-to-day dwellings. Designed by the renowned Erik Peterson of PHX Architecture, The Mitchell epitomizes what Promontory living is all about. Enjoy thoughtful, alluring indoor spaces, outshined only by the sprawling outdoor living areas, and a master suite to rival them all. Floor plans, features list, and finishes may vary based upon the plans and specifications, and are not guaranteed. Layout and finishes for completed construction may vary from those contained in the renderings and plans. The specific features, floor plans, square footage, dimensions, and design elements in the home are subject to change or substitution at the discretion of the seller until such time as final purchase contract is entered in between the buyer and seller.
Listing Agent
Chris Messick
BHHS Utah Promontory License #6109931-SA00
Home Details
Home Type
- Single Family
Est. Annual Taxes
- $11,523
Year Built
- Built in 2025 | New Construction
Lot Details
- 1.08 Acre Lot
- Property fronts a private road
- Gated Home
- Natural State Vegetation
- Sloped Lot
HOA Fees
- $300 Monthly HOA Fees
Parking
- 4 Car Attached Garage
- Garage Door Opener
Property Views
- Ski Resort
- Golf Course
- Mountain
Home Design
- Proposed Property
- Home is estimated to be completed on 1/31/25
- Mountain Contemporary Architecture
- Wood Frame Construction
- Concrete Perimeter Foundation
Interior Spaces
- 5,750 Sq Ft Home
- Multi-Level Property
- Open Floorplan
- Ceiling height of 9 feet or more
- 2 Fireplaces
- Gas Fireplace
- Great Room
- Formal Dining Room
- Home Theater
- Home Office
- Laundry Room
Kitchen
- Oven
- Gas Range
- Microwave
- Dishwasher
- Disposal
Bedrooms and Bathrooms
- 4 Bedrooms | 1 Primary Bedroom on Main
- Walk-In Closet
Outdoor Features
- Balcony
- Deck
- Patio
Utilities
- Central Air
- Heating System Uses Natural Gas
- Natural Gas Connected
- High Speed Internet
- Cable TV Available
Listing and Financial Details
- Assessor Parcel Number Pinnp-6-57
Community Details
Overview
- Association fees include ground maintenance, security
- Private Membership Available
- Association Phone (435) 333-4063
- Pinnacle At Promontory Subdivision
Recreation
- Golf Course Membership Available
- Tennis Courts
- Pickleball Courts
- Fitness Center
- Community Spa
- Trails
- Ski Mountain Lounge
- Ski Shuttle
Additional Features
- Clubhouse
- Building Security
Map
Home Values in the Area
Average Home Value in this Area
Tax History
| Year | Tax Paid | Tax Assessment Tax Assessment Total Assessment is a certain percentage of the fair market value that is determined by local assessors to be the total taxable value of land and additions on the property. | Land | Improvement |
|---|---|---|---|---|
| 2023 | $11,523 | $2,181,560 | $2,181,560 | $0 |
| 2022 | $10,503 | $1,678,000 | $1,678,000 | $0 |
| 2021 | $0 | $0 | $0 | $0 |
Property History
| Date | Event | Price | Change | Sq Ft Price |
|---|---|---|---|---|
| 09/05/2023 09/05/23 | For Sale | $7,450,000 | -- | $1,296 / Sq Ft |
| 09/01/2023 09/01/23 | Pending | -- | -- | -- |
Deed History
| Date | Type | Sale Price | Title Company |
|---|---|---|---|
| Special Warranty Deed | -- | Summit Escrow & Title Insuranc |
Similar Homes in Park City, UT
Source: Park City Board of REALTORS®
MLS Number: 12303260
APN: PINNP-6-57
- 8806 Sun Spark Ct Unit 57
- 3058 E Wapiti Canyon Rd
- 3575 E Wapiti Canyon Rd
- 3172 E Wapiti Canyon Rd
- 3228 E Wapiti Canyon Rd Unit 54
- 3228 E Wapiti Canyon Rd
- 3081 Daydream Ct Unit 26
- 3081 Daydream Ct
- 8926 N Promontory Ridge Dr Unit 5
- 8926 N Promontory Ridge Dr
- 8654 N Sunset Cir Unit 35
- 8654 N Sunset Cir
- 8976 N Promontory Ranch Rd
- 8945 N Mountain Crest Rd
- 4693 Pinnacle Sky Loop
- 4220 Pinnacle Sky Loop
- 3270 Central Pacific Trail
- 3287 Central Pacific Trail Unit 4
- 3287 Central Pacific Trail
- 8794 Silver Light Ln Unit 47
