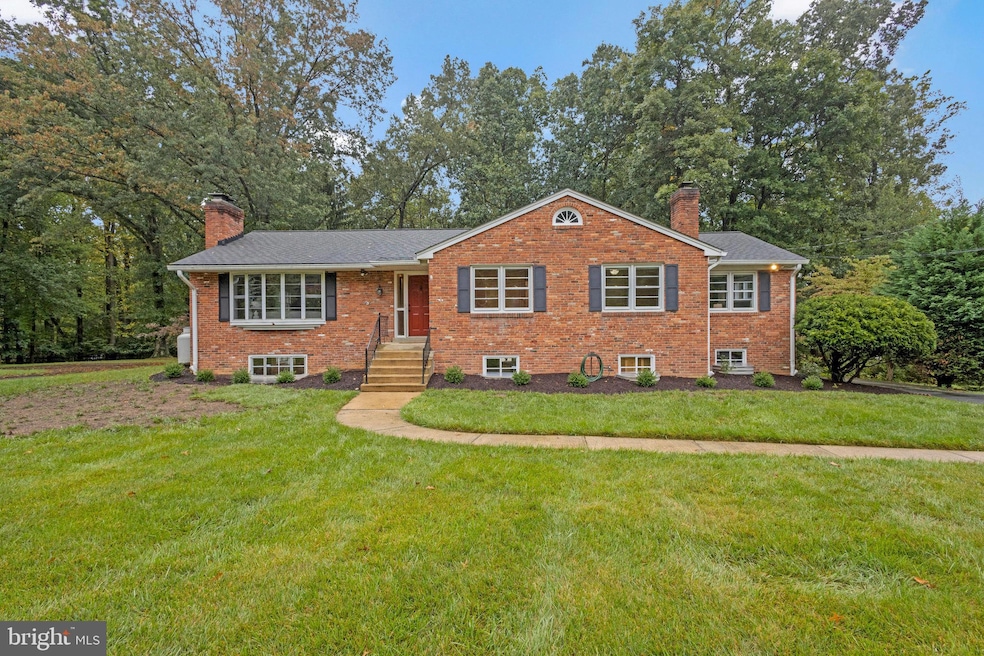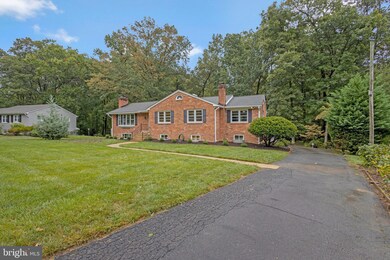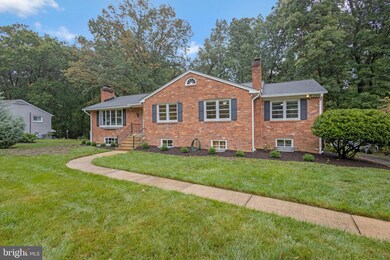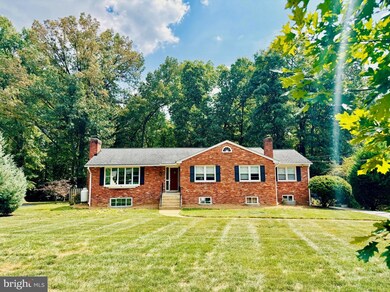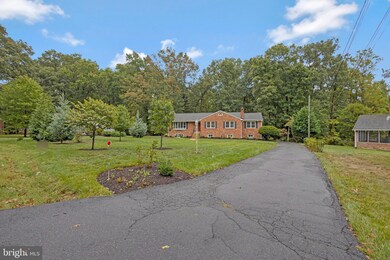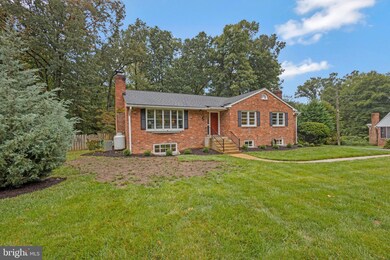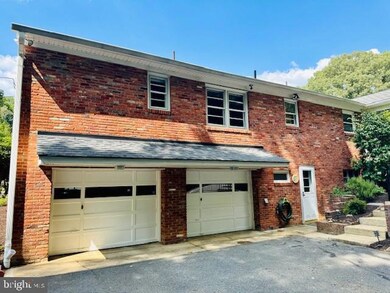
8807 Southwick St Fairfax, VA 22031
Mantua NeighborhoodHighlights
- Heated In Ground Pool
- Scenic Views
- Open Floorplan
- Mantua Elementary School Rated A
- 1.17 Acre Lot
- Premium Lot
About This Home
As of October 2024Welcome to this updated and quality built, all brick raised rambler in sought after Mantua on a maginificent 1.17 acre lot. Over 3,000 finished square feet with 4 bedrooms (all on main level) and 2.5 baths. Updated kitchen with Quartz countertop & stainless steel appliances. Elegant living room with gas fireplace, separate dining room. Updated bathrooms. New 72" double sink vanity in hall bath with tub. Florida room with propane stove. Walkout lower level is comprised of a very large rec room with new carpet, built in cabinets and shelves and wood burning fireplace. Huge finished mud room/laundry room with new LVT flooring. Separate work shop that could be converted into a 5th bedroom or would make a great office. The private back yard has a cleared grassy area with horse shoe terrain/sports area, and a cozy firepit retreat. Shed for yard equipment storage. The back yard is a is a nature lover's paradise - certified native habitat. There is also an in ground pool with heater and separate hot tub 2021 (recent pool mechanical equipment). 2 car garage. Furnace/boiler 2018, Hot water heater 2016, Dishwasher 2024, Stove 2024, Refrigerator 2020, Microwave 2024. Just minutes to Dunn Loring or Vienna metros, Fairfax Inova Hospital, capital Beltway, and easy quick access to many major routes: I-66, I-395, 29 and 50. Mosaic shopping center 5 minutes drive. Trader Joes so close at Pickett Rd Shopping Center. Mantua neighborhood is not only part of the Woodson HS pyramid, but also has very active community, Young Parent's group, countless other clubs and activities as well as a the Mantua Swim and Tennis Club.
Last Buyer's Agent
Samiirah Ruhomutally
Redfin Corporation

Home Details
Home Type
- Single Family
Est. Annual Taxes
- $9,465
Year Built
- Built in 1958
Lot Details
- 1.17 Acre Lot
- Premium Lot
- Wooded Lot
- Backs to Trees or Woods
- Front Yard
- Property is zoned 110
Parking
- 2 Car Attached Garage
- Oversized Parking
- Rear-Facing Garage
- Garage Door Opener
Property Views
- Scenic Vista
- Woods
- Garden
Home Design
- Raised Ranch Architecture
- Rambler Architecture
- Brick Exterior Construction
- Slab Foundation
Interior Spaces
- Property has 2 Levels
- Open Floorplan
- Wet Bar
- Built-In Features
- 2 Fireplaces
- Fireplace With Glass Doors
- Double Pane Windows
- Window Treatments
- Bay Window
- Sliding Doors
- Mud Room
- Family Room
- Living Room
- Dining Room
- Recreation Room
- Sun or Florida Room
- Storage Room
- Home Gym
- Attic Fan
- Storm Doors
Kitchen
- Electric Oven or Range
- Stove
- Microwave
- Ice Maker
- Dishwasher
- Trash Compactor
- Disposal
- Instant Hot Water
Flooring
- Wood
- Carpet
- Luxury Vinyl Tile
Bedrooms and Bathrooms
- 4 Main Level Bedrooms
- En-Suite Primary Bedroom
- En-Suite Bathroom
Laundry
- Laundry Room
- Laundry on lower level
- Dryer
- Washer
Finished Basement
- Basement Fills Entire Space Under The House
- Rear Basement Entry
Pool
- Heated In Ground Pool
- Fence Around Pool
Outdoor Features
- Screened Patio
Schools
- Mantua Elementary School
- Frost Middle School
- Woodson High School
Utilities
- Central Air
- Heating System Uses Oil
- Vented Exhaust Fan
- Hot Water Baseboard Heater
- Electric Water Heater
- Cable TV Available
Community Details
- No Home Owners Association
- Mantua Subdivision, Brick Rambler Floorplan
Listing and Financial Details
- Tax Lot 21
- Assessor Parcel Number 0591 16 0021
Map
Home Values in the Area
Average Home Value in this Area
Property History
| Date | Event | Price | Change | Sq Ft Price |
|---|---|---|---|---|
| 10/11/2024 10/11/24 | Sold | $1,025,000 | 0.0% | $334 / Sq Ft |
| 09/23/2024 09/23/24 | Pending | -- | -- | -- |
| 09/20/2024 09/20/24 | For Sale | $1,025,000 | -- | $334 / Sq Ft |
Tax History
| Year | Tax Paid | Tax Assessment Tax Assessment Total Assessment is a certain percentage of the fair market value that is determined by local assessors to be the total taxable value of land and additions on the property. | Land | Improvement |
|---|---|---|---|---|
| 2024 | $9,465 | $803,860 | $420,000 | $383,860 |
| 2023 | $8,968 | $786,330 | $410,000 | $376,330 |
| 2022 | $8,870 | $767,600 | $395,000 | $372,600 |
| 2021 | $8,330 | $702,680 | $370,000 | $332,680 |
| 2020 | $8,329 | $696,680 | $364,000 | $332,680 |
| 2019 | $8,197 | $685,680 | $353,000 | $332,680 |
| 2018 | $7,885 | $685,680 | $353,000 | $332,680 |
| 2017 | $7,780 | $662,680 | $330,000 | $332,680 |
| 2016 | $7,777 | $662,680 | $330,000 | $332,680 |
| 2015 | $7,308 | $646,160 | $320,000 | $326,160 |
| 2014 | $6,681 | $591,980 | $295,000 | $296,980 |
Mortgage History
| Date | Status | Loan Amount | Loan Type |
|---|---|---|---|
| Previous Owner | $200,000 | Credit Line Revolving | |
| Previous Owner | $405,500 | New Conventional | |
| Previous Owner | $417,000 | New Conventional | |
| Previous Owner | $313,500 | No Value Available |
Deed History
| Date | Type | Sale Price | Title Company |
|---|---|---|---|
| Deed | $1,025,000 | None Listed On Document | |
| Deed | $330,000 | -- |
Similar Homes in Fairfax, VA
Source: Bright MLS
MLS Number: VAFX2198148
APN: 0591-16-0021
- 8815 Southwick St
- 3708 Morningside Dr
- 3711 Millbank Ct
- 3810 Pineland St
- 3611 Kirkwood Dr
- 8935 Glenbrook Rd
- 3808 Ridgelea Dr
- 3419 Barkley Dr
- 3317 Prosperity Ave
- 3320 Highland Ln
- 3222 Wynford Dr
- 9111 Hamilton Dr
- 8476 Nicole Ct
- 8617 Woodbine Ln
- 8455 Broken Arrow Ct
- 9110 Glenbrook Rd
- 3805 Shelley Ln
- 4013 Old Hickory Rd
- 8317 Robey Ave
- 3618 Dorado Ct
