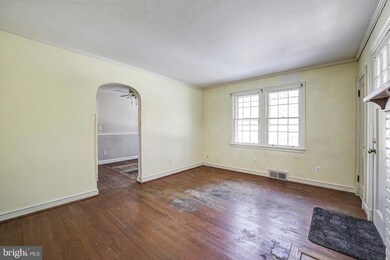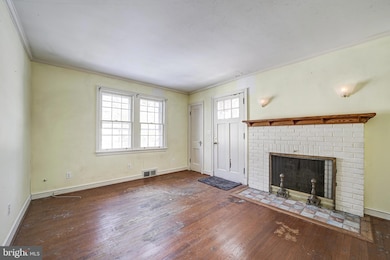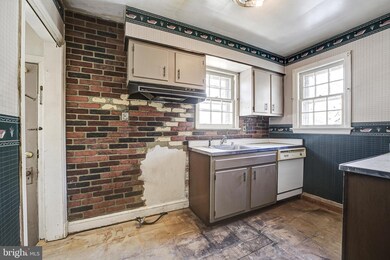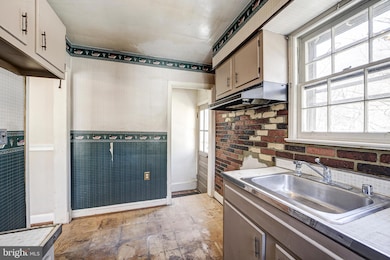
8808 Edmonston Rd Berwyn Heights, MD 20740
Berwyn Heights NeighborhoodHighlights
- Cape Cod Architecture
- Traditional Floor Plan
- Main Floor Bedroom
- Recreation Room
- Wood Flooring
- No HOA
About This Home
As of February 2025Nestled in the sought-after Berwyn Heights neighborhood, this classic Cape Cod home is bursting with opportunity. The home has already seen some significant updates in the last 6 months to set the stage for its next chapter: new roof,new gutters, new fascia and soffits,new polyethylene water service line,new main water valve, new 50-gallon electric water heater, new toilets in both bathrooms, new sink fixture in 1st floor bathroom. With 4 bedrooms and 2 full bathrooms, this home offers ample space. The highlight is the expansive primary suite, which occupies the entire, sunny top floor with a large bathroom and tons of storage space. There are gorgeous, Oak floors on the main level just waiting for a glow up! The cozy fireplace and bay window in the dining room are charming. The galley-style kitchen is roomy and ready for your updates. Location is everything, and this home delivers on all fronts. There is an attached 1 car garage and a huge asphalt parking pad in the back yard that could accommodate several vehicles. It’s within walking distance of the community center, local playgrounds, and the scenic Lake Artemesia. Families and students will appreciate the proximity to local schools and the convenient bus stop for the University of Maryland. Shopping, dining, and commuting are made easy with nearby access to the Green Line Metro and the upcoming Purple Line.
Home Details
Home Type
- Single Family
Est. Annual Taxes
- $6,603
Year Built
- Built in 1937
Lot Details
- 7,218 Sq Ft Lot
- Property is zoned RSF65
Parking
- 1 Car Attached Garage
- 2 Driveway Spaces
- Rear-Facing Garage
Home Design
- Cape Cod Architecture
- Brick Exterior Construction
- Permanent Foundation
- Plaster Walls
- Asphalt Roof
Interior Spaces
- Property has 3 Levels
- Traditional Floor Plan
- Ceiling Fan
- Fireplace Mantel
- Living Room
- Dining Room
- Recreation Room
- Utility Room
- Laundry Room
- Galley Kitchen
Flooring
- Wood
- Tile or Brick
- Vinyl
Bedrooms and Bathrooms
- En-Suite Primary Bedroom
Basement
- Garage Access
- Sump Pump
- Laundry in Basement
- Basement Windows
Utilities
- Forced Air Heating and Cooling System
- Natural Gas Water Heater
- Municipal Trash
Community Details
- No Home Owners Association
- Berwyn Heights Subdivision
Listing and Financial Details
- Tax Lot 62
- Assessor Parcel Number 17212396521
Map
Home Values in the Area
Average Home Value in this Area
Property History
| Date | Event | Price | Change | Sq Ft Price |
|---|---|---|---|---|
| 02/07/2025 02/07/25 | Sold | $345,000 | -1.4% | $279 / Sq Ft |
| 01/28/2025 01/28/25 | Pending | -- | -- | -- |
| 01/21/2025 01/21/25 | For Sale | $350,000 | 0.0% | $283 / Sq Ft |
| 12/06/2024 12/06/24 | Off Market | $350,000 | -- | -- |
| 11/26/2024 11/26/24 | Pending | -- | -- | -- |
| 10/18/2024 10/18/24 | For Sale | $350,000 | -- | $283 / Sq Ft |
Tax History
| Year | Tax Paid | Tax Assessment Tax Assessment Total Assessment is a certain percentage of the fair market value that is determined by local assessors to be the total taxable value of land and additions on the property. | Land | Improvement |
|---|---|---|---|---|
| 2024 | $5,514 | $346,100 | $125,600 | $220,500 |
| 2023 | $5,117 | $321,700 | $0 | $0 |
| 2022 | $4,758 | $297,300 | $0 | $0 |
| 2021 | $4,512 | $272,900 | $125,300 | $147,600 |
| 2020 | $4,408 | $264,300 | $0 | $0 |
| 2019 | $4,314 | $255,700 | $0 | $0 |
| 2018 | $4,128 | $247,100 | $100,300 | $146,800 |
| 2017 | $3,959 | $232,700 | $0 | $0 |
| 2016 | -- | $218,300 | $0 | $0 |
| 2015 | $3,886 | $203,900 | $0 | $0 |
| 2014 | $3,886 | $203,900 | $0 | $0 |
Deed History
| Date | Type | Sale Price | Title Company |
|---|---|---|---|
| Deed | $345,000 | Old Republic National Title In | |
| Deed | $345,000 | Old Republic National Title In | |
| Deed | $168,500 | -- | |
| Deed | $117,000 | -- |
Similar Home in Berwyn Heights, MD
Source: Bright MLS
MLS Number: MDPG2128818
APN: 21-2396521
- 6036 Westchester Park Dr Unit 301
- 5914 Westchester Park Dr
- 6034 Westchester Park Dr Unit 202
- 5908 Westchester Park Dr
- 6100 Westchester Park Dr Unit T16121
- 6100 Westchester Park Dr Unit 506
- 6100 Westchester Park Dr Unit 1109
- 6100 Westchester Park Dr Unit 814
- 6100 Westchester Park Dr Unit 518
- 6100 Westchester Park Dr Unit 1715
- 6100 Westchester Park Dr Unit 408
- 6100 Westchester Park Dr Unit 1211
- 6100 Westchester Park Dr Unit 611
- 6002 Westchester Park Dr Unit 6002 302
- 6102 Ruatan St
- 5807 Seminole St
- 8801 58th Ave
- 5927 Berwyn Rd
- 5712 Ruatan St
- 8511 58th Ave






