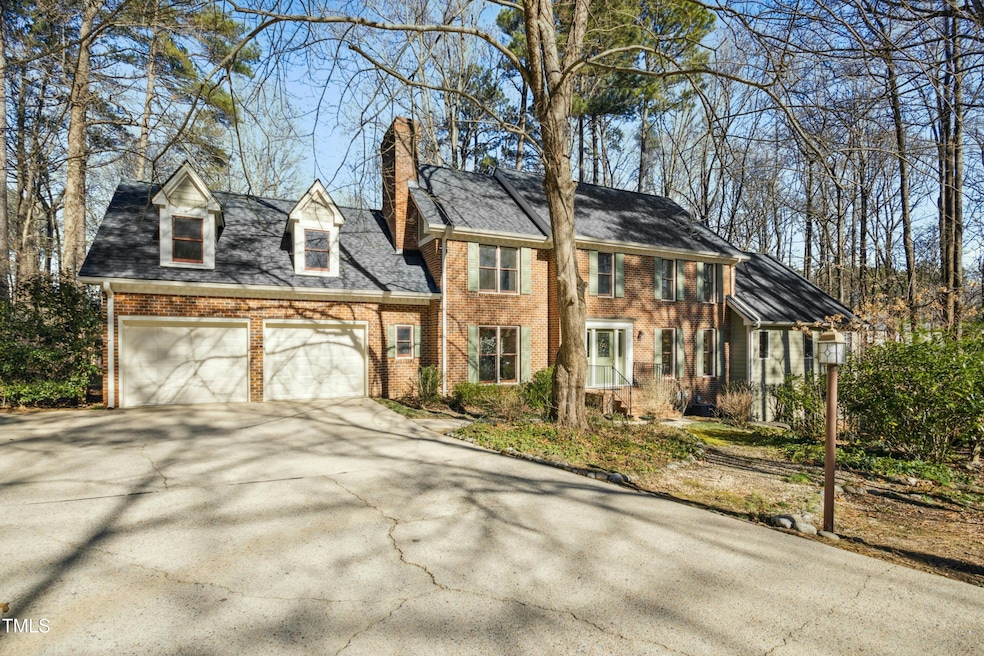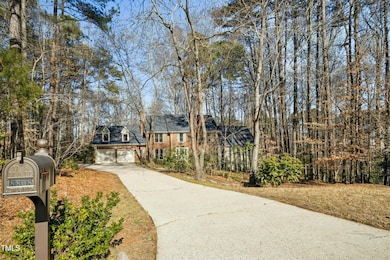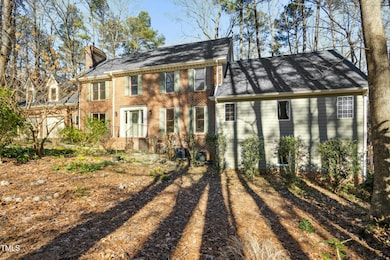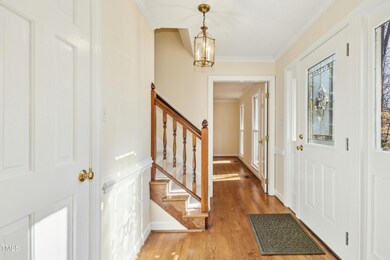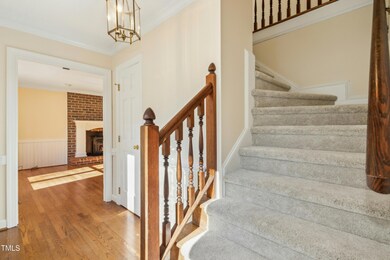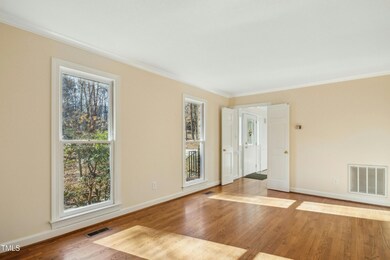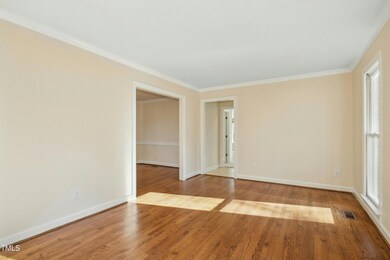
8808 Limestone Ct Raleigh, NC 27615
Falls Lake NeighborhoodHighlights
- 2.25 Acre Lot
- Deck
- Private Lot
- West Millbrook Middle School Rated A-
- Wood Burning Stove
- Partially Wooded Lot
About This Home
As of February 2025Great home in Muirfield subdivision on 2.25 acres of serene outdoor space. Brand new carpet and freshly painted with brand new garage doors and new roof in 2024. Formal living room, dining room, family room, powder room and sun room on the main level with hardwood floors. Kitchen with granite countertops and island. Primary bedroom on the main floor with vaulted ceiling, great natural light and ensuite bathroom. Decking off the sunroom and primary bedroom. Second floor offers 3 more bedrooms, 2 full baths and large bonus room and office. Lower level with 780 sf of heated and cooled space, all exterior walls above ground with windows that can be a workshop, artist studio, man cave, home gym or what ever you want with exterior entrance. Also unheated workshop area on the lower level. Large wooded lot with another work shop/garage in the back yard. Fresh clean palette for you to add your special touches.
Home Details
Home Type
- Single Family
Est. Annual Taxes
- $5,110
Year Built
- Built in 1983
Lot Details
- 2.25 Acre Lot
- Cul-De-Sac
- Private Lot
- Partially Wooded Lot
- Many Trees
HOA Fees
- $36 Monthly HOA Fees
Parking
- 2 Car Attached Garage
- Front Facing Garage
- Garage Door Opener
- 2 Open Parking Spaces
Home Design
- Transitional Architecture
- Traditional Architecture
- Brick Exterior Construction
- Brick Foundation
- Shingle Roof
- HardiePlank Type
- Masonite
Interior Spaces
- 4,642 Sq Ft Home
- 3-Story Property
- Crown Molding
- Smooth Ceilings
- Vaulted Ceiling
- Ceiling Fan
- Skylights
- Recessed Lighting
- 2 Fireplaces
- Wood Burning Stove
- Gas Log Fireplace
- Fireplace Features Masonry
- Shutters
- Blinds
- Entrance Foyer
- Family Room
- Living Room
- Dining Room
- Home Office
- Bonus Room
- Workshop
- Sun or Florida Room
- Pull Down Stairs to Attic
Kitchen
- Eat-In Kitchen
- Built-In Electric Oven
- Electric Range
- Microwave
- Dishwasher
- Kitchen Island
- Granite Countertops
Flooring
- Wood
- Carpet
- Ceramic Tile
Bedrooms and Bathrooms
- 4 Bedrooms
- Primary Bedroom on Main
- Primary bathroom on main floor
- Double Vanity
- Private Water Closet
- Separate Shower in Primary Bathroom
- Bathtub with Shower
- Walk-in Shower
Laundry
- Laundry on main level
- Washer and Electric Dryer Hookup
Finished Basement
- Heated Basement
- Interior and Exterior Basement Entry
- Workshop
- Crawl Space
- Natural lighting in basement
Outdoor Features
- Balcony
- Deck
- Patio
- Separate Outdoor Workshop
- Outbuilding
Schools
- North Ridge Elementary School
- West Millbrook Middle School
- Millbrook High School
Utilities
- Central Heating and Cooling System
- Heating System Uses Natural Gas
- Heat Pump System
- Natural Gas Connected
- Electric Water Heater
- Septic Tank
- Septic System
- Cable TV Available
Listing and Financial Details
- Assessor Parcel Number 1718641951
Community Details
Overview
- Muirfield Group Residential Association, Phone Number (919) 368-0700
- Built by D.K. Collins
- Muirfield Subdivision
Recreation
- Community Pool
Map
Home Values in the Area
Average Home Value in this Area
Property History
| Date | Event | Price | Change | Sq Ft Price |
|---|---|---|---|---|
| 02/14/2025 02/14/25 | Sold | $1,000,000 | +5.3% | $215 / Sq Ft |
| 01/25/2025 01/25/25 | Pending | -- | -- | -- |
| 01/22/2025 01/22/25 | For Sale | $950,000 | -- | $205 / Sq Ft |
Tax History
| Year | Tax Paid | Tax Assessment Tax Assessment Total Assessment is a certain percentage of the fair market value that is determined by local assessors to be the total taxable value of land and additions on the property. | Land | Improvement |
|---|---|---|---|---|
| 2024 | $5,110 | $819,685 | $220,000 | $599,685 |
| 2023 | $4,117 | $525,509 | $110,000 | $415,509 |
| 2022 | $3,815 | $525,509 | $110,000 | $415,509 |
| 2021 | $3,713 | $525,509 | $110,000 | $415,509 |
| 2020 | $3,651 | $525,509 | $110,000 | $415,509 |
| 2019 | $4,250 | $517,969 | $156,000 | $361,969 |
| 2018 | $3,907 | $517,969 | $156,000 | $361,969 |
| 2017 | $3,703 | $517,969 | $156,000 | $361,969 |
| 2016 | $3,628 | $517,969 | $156,000 | $361,969 |
| 2015 | $3,626 | $519,270 | $160,800 | $358,470 |
| 2014 | $3,437 | $519,270 | $160,800 | $358,470 |
Mortgage History
| Date | Status | Loan Amount | Loan Type |
|---|---|---|---|
| Open | $600,000 | New Conventional | |
| Previous Owner | $250,000 | Credit Line Revolving |
Deed History
| Date | Type | Sale Price | Title Company |
|---|---|---|---|
| Warranty Deed | $1,000,000 | Tryon Title | |
| Deed | $185,000 | -- |
About the Listing Agent

I'm an expert real estate agent with Allen Tate/Raleigh-Glenwood in Raleigh, NC and the nearby area, providing home-buyers and sellers with professional, responsive and attentive real estate services. Want an agent who'll really listen to what you want in a home? Need an agent who knows how to effectively market your home so it sells? Give me a call! I'm eager to help and would love to talk to you.
Jayne's Other Listings
Source: Doorify MLS
MLS Number: 10072149
APN: 1718.15-64-1951-000
- 9301 Brookton Ct
- 9700 Pentland Ct
- 9404 Dawnshire Rd
- 2001 Carrington Dr
- 1904 Baronsmede Dr
- 9204 Cub Trail
- 8333 Bellingham Cir
- 2613 Hiking Trail
- 8305 Rue Cassini Ct
- 4708 Wynneford Way
- 8617 Canoe Ct
- 9512 Anson Grove Ln
- 8504 Boot Ct
- 8000 N Bridgewater Ct
- 2613 Coxindale Dr
- 1400 Rainwood Ln
- 4900 Foxridge Dr
- 11011 Southwalk Ln
- 4905 Foxridge Dr
- 2808 Polesdon Ct
