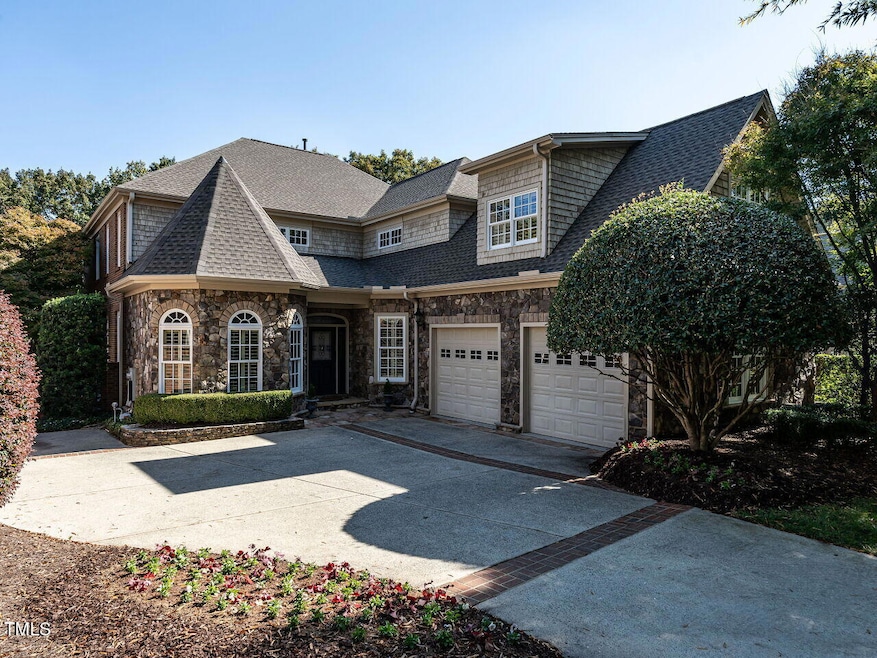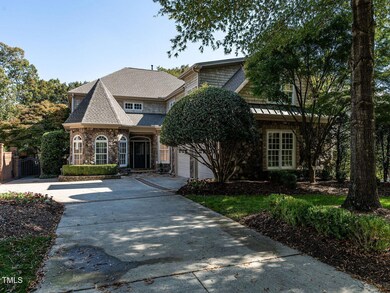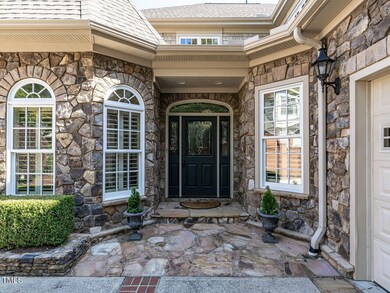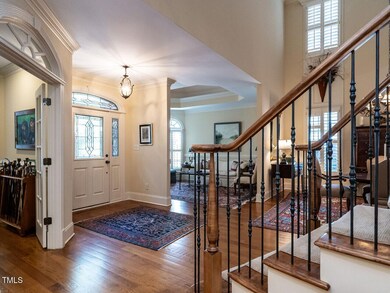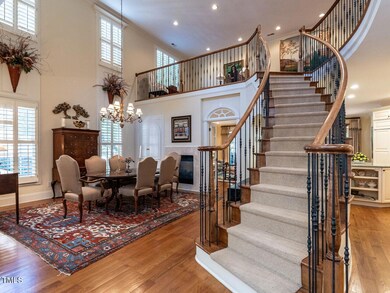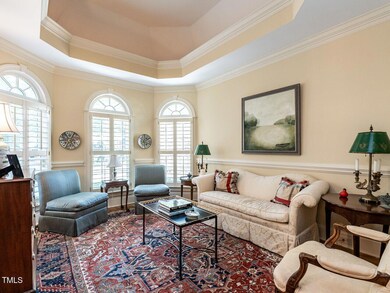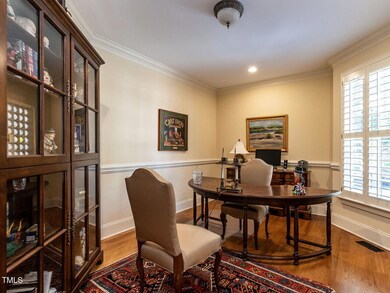
8808 Mariner Dr Raleigh, NC 27615
Highlights
- Finished Room Over Garage
- Open Floorplan
- Wood Flooring
- Built-In Refrigerator
- Transitional Architecture
- Main Floor Primary Bedroom
About This Home
As of December 2024This custom-built, detached cottage-style home in Traemoor Village sits on one of the best lots in the neighborhood and is filled with upgrades which start with the stone and brick exterior. Inside features 9-foot ceilings on both the first and second floors and beautiful hardwood flooring throughout most of the home. The first-floor office has French doors, and the chef's kitchen includes granite countertops, stainless steel appliances, and a gas cooktop, flowing seamlessly into the breakfast nook and family room.
A see-through gas fireplace connects the family room and the two-story formal dining room. The first-floor primary suite offers two walk-in closets, a jetted soaking tub, and a two-way tiled shower. Outside, enjoy the covered veranda with slate flooring and a spacious slate patio, all surrounded by architectural brick fencing for privacy. Extensive landscaping and outdoor lighting create a beautiful, low-maintenance outdoor space, perfect for relaxing and entertaining.
Home Details
Home Type
- Single Family
Est. Annual Taxes
- $8,349
Year Built
- Built in 2004
Lot Details
- 9,583 Sq Ft Lot
- Lot Dimensions are 61x155
- Back Yard Fenced
- Landscaped
- Level Lot
- Irrigation Equipment
- Front and Back Yard Sprinklers
- Property is zoned R-4
HOA Fees
Parking
- 2 Car Attached Garage
- Finished Room Over Garage
- Side Facing Garage
- Garage Door Opener
- Private Driveway
- 2 Open Parking Spaces
Home Design
- Transitional Architecture
- Brick Veneer
- Brick Foundation
- Shingle Roof
- Asphalt Roof
- Stone Veneer
Interior Spaces
- 4,544 Sq Ft Home
- 2-Story Property
- Open Floorplan
- Wet Bar
- Bookcases
- Bar Fridge
- Bar
- Crown Molding
- Smooth Ceilings
- High Ceiling
- Recessed Lighting
- Chandelier
- See Through Fireplace
- Gas Log Fireplace
- Plantation Shutters
- French Doors
- Entrance Foyer
- Family Room with Fireplace
- Living Room
- Dining Room with Fireplace
- Breakfast Room
- Home Office
- Loft
- Bonus Room
- Pull Down Stairs to Attic
Kitchen
- Built-In Electric Oven
- Built-In Self-Cleaning Oven
- Gas Cooktop
- Range Hood
- Built-In Refrigerator
- Ice Maker
- Dishwasher
- Wine Cooler
- Stainless Steel Appliances
- Kitchen Island
- Granite Countertops
- Disposal
- Instant Hot Water
Flooring
- Wood
- Carpet
- Ceramic Tile
Bedrooms and Bathrooms
- 3 Bedrooms
- Primary Bedroom on Main
- Dual Closets
- Walk-In Closet
- Private Water Closet
- Whirlpool Bathtub
- Separate Shower in Primary Bathroom
- Bathtub with Shower
Laundry
- Laundry Room
- Laundry on main level
Home Security
- Security System Owned
- Smart Thermostat
Outdoor Features
- Courtyard
- Covered patio or porch
- Exterior Lighting
- Rain Gutters
Schools
- Lead Mine Elementary School
- Carroll Middle School
- Sanderson High School
Utilities
- Multiple cooling system units
- Forced Air Zoned Heating and Cooling System
- Heating System Uses Gas
- Heating System Uses Natural Gas
- Gas Water Heater
Community Details
- Association fees include ground maintenance
- Traemoor Village HOA, Phone Number (919) 848-4911
- Traemoor Village Subdivision
Listing and Financial Details
- Assessor Parcel Number 0798727790
Map
Home Values in the Area
Average Home Value in this Area
Property History
| Date | Event | Price | Change | Sq Ft Price |
|---|---|---|---|---|
| 12/13/2024 12/13/24 | Sold | $1,150,000 | -3.8% | $253 / Sq Ft |
| 11/06/2024 11/06/24 | Pending | -- | -- | -- |
| 10/25/2024 10/25/24 | For Sale | $1,195,000 | -- | $263 / Sq Ft |
Tax History
| Year | Tax Paid | Tax Assessment Tax Assessment Total Assessment is a certain percentage of the fair market value that is determined by local assessors to be the total taxable value of land and additions on the property. | Land | Improvement |
|---|---|---|---|---|
| 2024 | $8,349 | $959,055 | $200,000 | $759,055 |
| 2023 | $6,833 | $625,047 | $120,000 | $505,047 |
| 2022 | $6,349 | $625,047 | $120,000 | $505,047 |
| 2021 | $6,102 | $625,047 | $120,000 | $505,047 |
| 2020 | $5,990 | $625,047 | $120,000 | $505,047 |
| 2019 | $7,396 | $636,426 | $145,000 | $491,426 |
| 2018 | $6,974 | $636,426 | $145,000 | $491,426 |
| 2017 | $6,641 | $636,426 | $145,000 | $491,426 |
| 2016 | $6,504 | $636,426 | $145,000 | $491,426 |
| 2015 | -- | $793,485 | $280,000 | $513,485 |
| 2014 | $7,810 | $793,485 | $280,000 | $513,485 |
Mortgage History
| Date | Status | Loan Amount | Loan Type |
|---|---|---|---|
| Previous Owner | $500,000 | Credit Line Revolving | |
| Previous Owner | $523,000 | Construction | |
| Closed | $2,390,116 | No Value Available |
Deed History
| Date | Type | Sale Price | Title Company |
|---|---|---|---|
| Warranty Deed | $1,150,000 | None Listed On Document | |
| Warranty Deed | $779,500 | -- | |
| Warranty Deed | $2,930,000 | -- |
Similar Homes in Raleigh, NC
Source: Doorify MLS
MLS Number: 10060129
APN: 0798.16-72-7790-000
- 1415 Quarter Point
- 1432 Quarter Point
- 1300 Hillbrow Ln Unit 204
- 1300 Hillbrow Ln Unit 302
- 1426 Quarter Point
- 8604 Windjammer Dr
- 1605 Bridgeport Dr
- 1433 Deltona Dr
- 1412 Amberton Ct
- 1308 Bridgeport Dr
- 1408 Bridgeport Dr
- 2005 Bridgeport Dr
- 1301 Merrington Cir
- 10100 Strickland Rd
- 7712 Falcon Rest Cir Unit 7712
- 7707 Falcon Rest Cir Unit 7707
- 7708 Falcon Rest Cir Unit 7708
- 7706 Falcon Rest Cir
- 3000 Eden Harbor Ct
- 7736 Falcon Rest Cir Unit 7736
