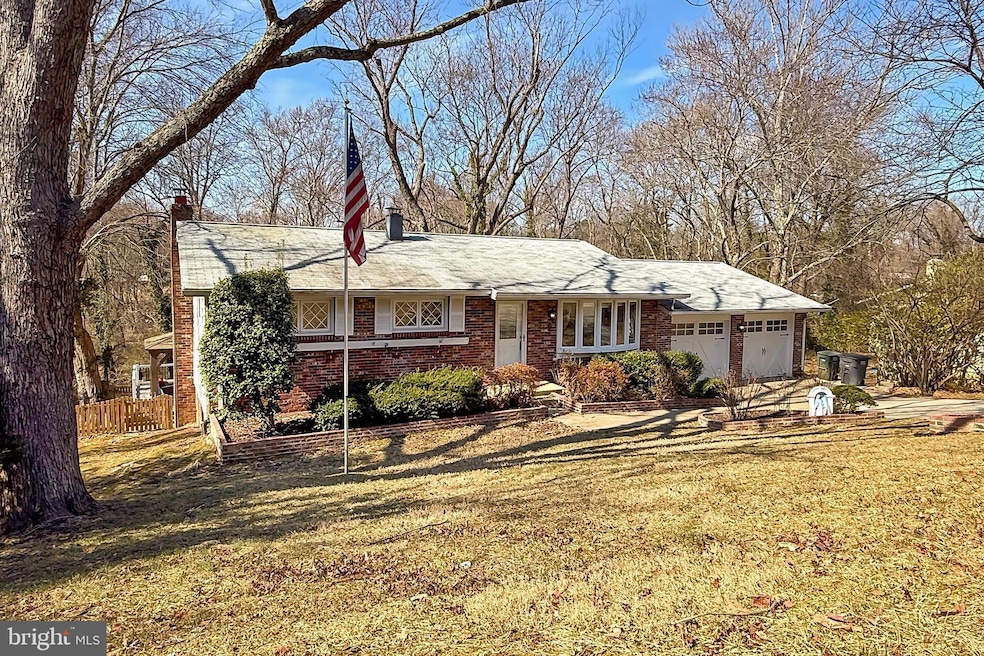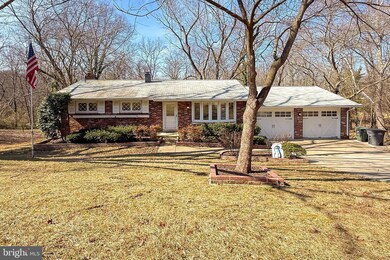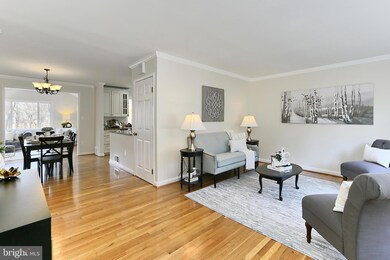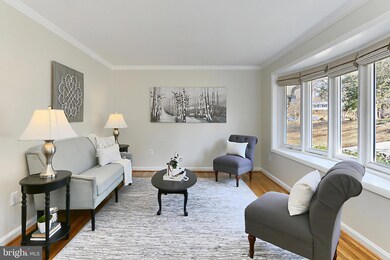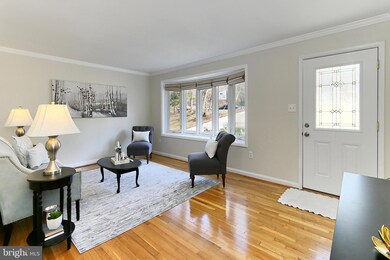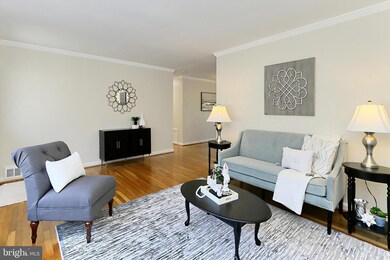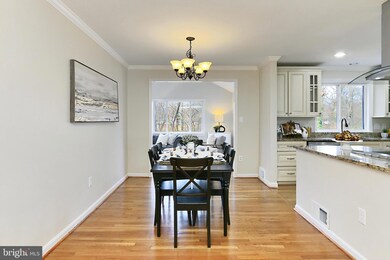
8808 Menard Ct Alexandria, VA 22309
Highlights
- View of Trees or Woods
- Deck
- Rambler Architecture
- Open Floorplan
- Stream or River on Lot
- Wood Flooring
About This Home
As of March 2025Lovely renovated Rambler with gorgeous fully replaced kitchen, 9'+ ceiling sunroom - over looking deep woods! Entire interior freshly painted, refinished hardwood floors on main level! Both baths are beautifully & fully renovated - main level w/ spacious standup shower, vanity w/double sinks** Fantastic renovated kitchen - cream cabinets, granite counters, stainless appliances & range hood!
Lower level is beautifully finished - family room has fireplace, bright extension would make a wonderful craft room or extra bedroom - another bedroom plus Remodeled full bath! A HUGE 648 sq ft garage !! Lovely rear hardscaped walkway and covered patio - has firepit (porch furniture conveys if desired). There is an amazing storage / furnace room for the goodies you just can't throw away! Roof approx 6 years old. Property backs to a creek & lovely woods! Quick access to GW Parkway , Richmond Highway and I95** Fort Belvoir - only 5 minutes away, Pentagon & Regan National Airport - 20 - 25 minutes.
Home Details
Home Type
- Single Family
Est. Annual Taxes
- $7,870
Year Built
- Built in 1959
Lot Details
- 0.58 Acre Lot
- East Facing Home
- Picket Fence
- Back Yard Fenced
- Landscaped
- Extensive Hardscape
- Property is in very good condition
- Property is zoned 120
Parking
- 2 Car Attached Garage
- 4 Driveway Spaces
- Front Facing Garage
- Garage Door Opener
- Off-Street Parking
Property Views
- Woods
- Pasture
Home Design
- Rambler Architecture
- Brick Exterior Construction
- Block Foundation
- Asphalt Roof
- Shingle Siding
Interior Spaces
- Property has 2 Levels
- Open Floorplan
- Crown Molding
- Ceiling Fan
- Recessed Lighting
- Screen For Fireplace
- Fireplace Mantel
- Double Pane Windows
- Awning
- Window Treatments
- Sliding Doors
- Insulated Doors
- Family Room
- Living Room
- Dining Room
- Den
- Storage Room
- Attic
Kitchen
- Eat-In Kitchen
- Electric Oven or Range
- Self-Cleaning Oven
- Range Hood
- Microwave
- Ice Maker
- Dishwasher
- Disposal
Flooring
- Wood
- Ceramic Tile
- Luxury Vinyl Plank Tile
Bedrooms and Bathrooms
- En-Suite Primary Bedroom
Laundry
- Laundry on lower level
- Dryer
- Washer
Partially Finished Basement
- Heated Basement
- Walk-Out Basement
- Connecting Stairway
- Rear Basement Entry
- Shelving
- Space For Rooms
- Workshop
- Basement Windows
Home Security
- Storm Doors
- Fire and Smoke Detector
Eco-Friendly Details
- Energy-Efficient Appliances
Outdoor Features
- Stream or River on Lot
- Deck
- Patio
- Exterior Lighting
- Shed
- Outbuilding
- Rain Gutters
Schools
- Woodley Hills Elementary School
- Whitman Middle School
- Mount Vernon High School
Utilities
- Forced Air Heating and Cooling System
- Humidifier
- Back Up Electric Heat Pump System
- Electric Water Heater
- Cable TV Available
Community Details
- No Home Owners Association
- Sulgrave Manor Subdivision, Remodeled Floorplan
Listing and Financial Details
- Tax Lot 35
- Assessor Parcel Number 1101 11 0035
Map
Home Values in the Area
Average Home Value in this Area
Property History
| Date | Event | Price | Change | Sq Ft Price |
|---|---|---|---|---|
| 03/28/2025 03/28/25 | Sold | $830,000 | +3.8% | $331 / Sq Ft |
| 03/03/2025 03/03/25 | Pending | -- | -- | -- |
| 02/27/2025 02/27/25 | For Sale | $799,500 | -- | $319 / Sq Ft |
Tax History
| Year | Tax Paid | Tax Assessment Tax Assessment Total Assessment is a certain percentage of the fair market value that is determined by local assessors to be the total taxable value of land and additions on the property. | Land | Improvement |
|---|---|---|---|---|
| 2024 | $8,104 | $699,520 | $308,000 | $391,520 |
| 2023 | $7,241 | $641,650 | $268,000 | $373,650 |
| 2022 | $6,453 | $564,280 | $250,000 | $314,280 |
| 2021 | $6,481 | $552,280 | $238,000 | $314,280 |
| 2020 | $6,063 | $512,320 | $229,000 | $283,320 |
| 2019 | $6,192 | $523,170 | $229,000 | $294,170 |
| 2018 | $5,889 | $512,100 | $229,000 | $283,100 |
| 2017 | $5,615 | $483,600 | $222,000 | $261,600 |
| 2016 | $5,603 | $483,600 | $222,000 | $261,600 |
| 2015 | $5,051 | $452,630 | $211,000 | $241,630 |
| 2014 | $4,688 | $421,030 | $199,000 | $222,030 |
Mortgage History
| Date | Status | Loan Amount | Loan Type |
|---|---|---|---|
| Open | $637,875 | VA | |
| Closed | $637,875 | VA | |
| Previous Owner | $384,768 | New Conventional | |
| Previous Owner | $391,500 | New Conventional | |
| Previous Owner | $404,900 | New Conventional | |
| Previous Owner | $69,500 | Credit Line Revolving | |
| Previous Owner | $309,400 | Stand Alone Refi Refinance Of Original Loan | |
| Previous Owner | $50,000 | Credit Line Revolving | |
| Previous Owner | $310,000 | New Conventional | |
| Previous Owner | $328,500 | New Conventional | |
| Previous Owner | $202,450 | No Value Available |
Deed History
| Date | Type | Sale Price | Title Company |
|---|---|---|---|
| Deed | $830,000 | Ratified Title | |
| Deed | $830,000 | Ratified Title | |
| Deed | $210,000 | -- |
Similar Homes in Alexandria, VA
Source: Bright MLS
MLS Number: VAFX2224248
APN: 1101-11-0035
- 8708 Gateshead Rd
- 8711 Falkstone Ln
- 4602 Old Mill Rd
- 8643 Gateshead Rd
- 8606 Falkstone Ln
- 4203 Pickering Place
- 9008 Nomini Ln
- 8729 Oak Leaf Dr
- 4405 Jackson Place
- 8445 Radford Ave
- 3808 Westgate Dr
- 3801 Densmore Ct
- 3608 Center Dr
- 3609 Surrey Dr
- 8432 Richmond Ave
- 4304 Robertson Blvd
- 8625 Curtis Ave
- 8507 Hallie Rose Place Unit 157
- 8517 Towne Manor Ct
- 8647 Braddock Ave
