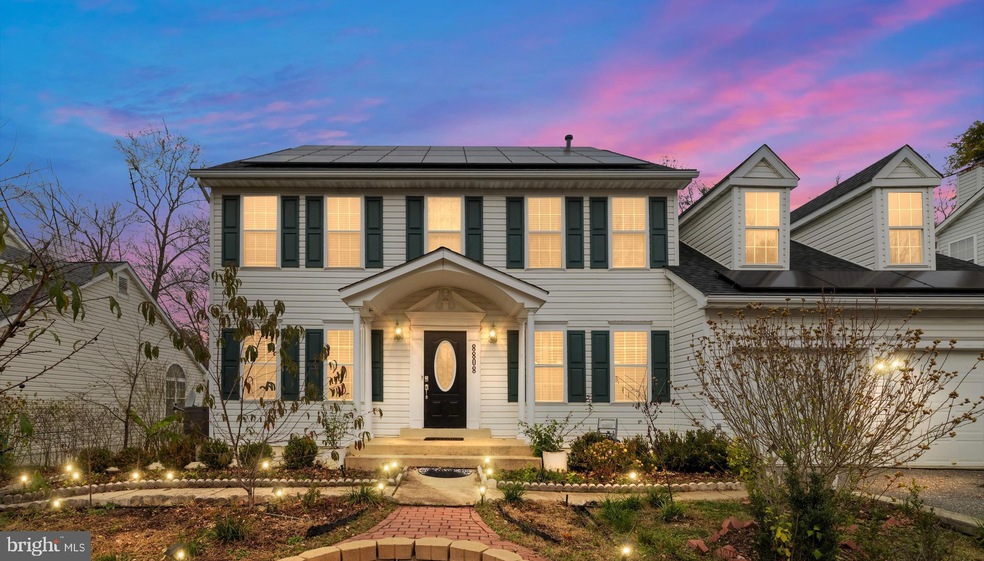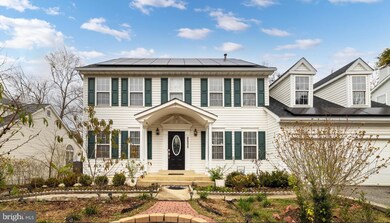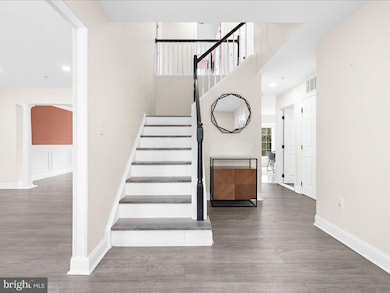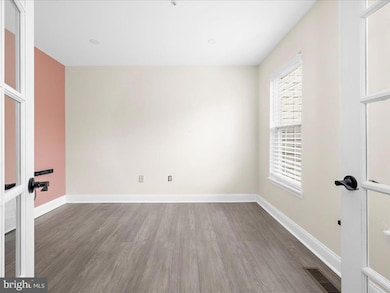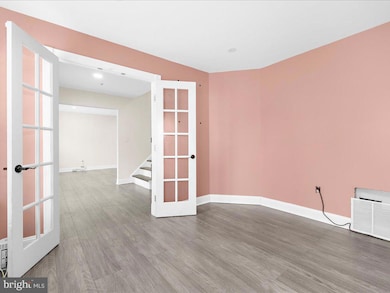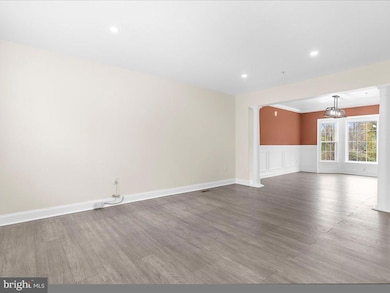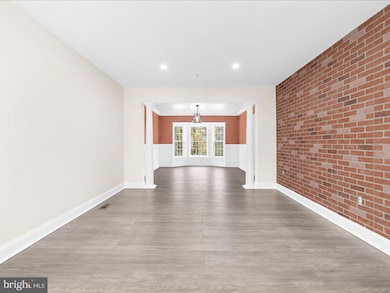
8808 Priscilla Ct Lanham, MD 20706
Highlights
- Second Kitchen
- Scenic Views
- Secluded Lot
- Eat-In Gourmet Kitchen
- Colonial Architecture
- Wooded Lot
About This Home
As of January 2025*This home is eligible for First Home Mortgages Community Empowerment Grant of $5,000, Ask listing agent for more info*
Experience LUXURY LIVING in this MUST-SEE home that offers you endless possibilities. This 2 car garage home boasts 6 Bedrooms and 3.5 Baths with a super functional layout that allows you to use each space as you please. The basement offers a 2nd kitchen and is perfect for an In-Law suite, short term rental( air bnb) , long term rental or remove it and open up the space. The main level provides ample space with 2 living room areas, a dining area, a half bath and a very well sized office room. The upper level hosts 4 bedrooms & 2 full bathrooms, The Primary bedroom features cathedral ceiling, walk-in closet and ensuite bath with separate glass enclosed shower and soaking tub. On the lower level... The world is yours, so many possibilities with this lay out 2 bedrooms, a full bathroom, living room and kitchen with sliding door walk out. This low maintenance spectacular back yard is all concrete poured in 2016, Enjoy sitting on the bench in the gazebo with a ceiling fan, 2 large sheds behind the gazebo make it easy for your storage needs. The Roof is only 4 years old, the HVAC is less than 7 years old and solar panels keep the energy costs low. Close to Annapolis Rd, i495 , route 50, schools, parks, shopping, restaurants, and New Carrollton Metro is just a 10 minute drive.
Home Details
Home Type
- Single Family
Est. Annual Taxes
- $7,351
Year Built
- Built in 1995
Lot Details
- 10,500 Sq Ft Lot
- Cul-De-Sac
- Privacy Fence
- Vinyl Fence
- Stone Retaining Walls
- Extensive Hardscape
- Secluded Lot
- Wooded Lot
- Back, Front, and Side Yard
- Property is zoned RSF95
Parking
- 2 Car Direct Access Garage
- Front Facing Garage
- Garage Door Opener
- Driveway
- Off-Street Parking
Property Views
- Pond
- Scenic Vista
- Woods
- Garden
Home Design
- Colonial Architecture
- Frame Construction
- Shingle Roof
- Asphalt Roof
Interior Spaces
- Property has 3 Levels
- Traditional Floor Plan
- Cathedral Ceiling
- Recessed Lighting
- Fireplace Mantel
- Double Pane Windows
- Sliding Doors
- Six Panel Doors
- Family Room Off Kitchen
- Formal Dining Room
- Fire and Smoke Detector
- Attic
- Basement
Kitchen
- Eat-In Gourmet Kitchen
- Second Kitchen
- Breakfast Area or Nook
- Electric Oven or Range
- Cooktop
- Ice Maker
- Dishwasher
- Stainless Steel Appliances
- Kitchen Island
- Upgraded Countertops
- Disposal
Flooring
- Wood
- Carpet
- Laminate
- Marble
- Ceramic Tile
Bedrooms and Bathrooms
- En-Suite Bathroom
- Walk-In Closet
- Soaking Tub
- Bathtub with Shower
- Walk-in Shower
Laundry
- Laundry on lower level
- Dryer
- Washer
Outdoor Features
- Patio
- Water Fountains
- Exterior Lighting
- Gazebo
- Shed
Schools
- Duval High School
Utilities
- Central Heating and Cooling System
- Electric Water Heater
Additional Features
- Suburban Location
- Shed Row
Community Details
- No Home Owners Association
- Princess Gardens Subdivision
Listing and Financial Details
- Tax Lot 232
- Assessor Parcel Number 17202207769
Map
Home Values in the Area
Average Home Value in this Area
Property History
| Date | Event | Price | Change | Sq Ft Price |
|---|---|---|---|---|
| 01/10/2025 01/10/25 | Sold | $703,000 | +0.4% | $209 / Sq Ft |
| 12/06/2024 12/06/24 | Pending | -- | -- | -- |
| 12/05/2024 12/05/24 | For Sale | $700,000 | +6.9% | $208 / Sq Ft |
| 08/02/2022 08/02/22 | Sold | $655,000 | +0.8% | $195 / Sq Ft |
| 06/27/2022 06/27/22 | Pending | -- | -- | -- |
| 06/22/2022 06/22/22 | Price Changed | $650,000 | -13.3% | $193 / Sq Ft |
| 06/02/2022 06/02/22 | For Sale | $750,000 | -- | $223 / Sq Ft |
Tax History
| Year | Tax Paid | Tax Assessment Tax Assessment Total Assessment is a certain percentage of the fair market value that is determined by local assessors to be the total taxable value of land and additions on the property. | Land | Improvement |
|---|---|---|---|---|
| 2024 | $7,750 | $494,700 | $0 | $0 |
| 2023 | $6,593 | $416,900 | $81,300 | $335,600 |
| 2022 | $5,430 | $416,900 | $81,300 | $335,600 |
| 2021 | $5,174 | $416,900 | $81,300 | $335,600 |
| 2020 | $5,045 | $513,700 | $70,600 | $443,100 |
| 2019 | $6,179 | $431,467 | $0 | $0 |
| 2018 | $4,681 | $349,233 | $0 | $0 |
| 2017 | $4,770 | $267,000 | $0 | $0 |
| 2016 | -- | $264,433 | $0 | $0 |
| 2015 | $5,465 | $261,867 | $0 | $0 |
| 2014 | $5,465 | $259,300 | $0 | $0 |
Mortgage History
| Date | Status | Loan Amount | Loan Type |
|---|---|---|---|
| Open | $632,700 | New Conventional | |
| Closed | $632,700 | New Conventional | |
| Previous Owner | $643,136 | FHA | |
| Previous Owner | $391,000 | Credit Line Revolving | |
| Previous Owner | $100,000 | Credit Line Revolving | |
| Previous Owner | $490,500 | Purchase Money Mortgage | |
| Previous Owner | $490,500 | Purchase Money Mortgage | |
| Previous Owner | $428,000 | Stand Alone Refi Refinance Of Original Loan | |
| Previous Owner | $318,000 | Stand Alone Second | |
| Previous Owner | $242,000 | Adjustable Rate Mortgage/ARM | |
| Previous Owner | $203,150 | No Value Available |
Deed History
| Date | Type | Sale Price | Title Company |
|---|---|---|---|
| Deed | $703,000 | Ktl Title | |
| Deed | $703,000 | Ktl Title | |
| Deed | $655,000 | First American Title | |
| Gift Deed | -- | First Class Title Inc | |
| Deed | $330,000 | -- | |
| Deed | -- | -- | |
| Deed | -- | -- | |
| Deed | $545,000 | -- | |
| Deed | $545,000 | -- | |
| Deed | $225,750 | -- |
Similar Homes in the area
Source: Bright MLS
MLS Number: MDPG2129980
APN: 20-2207769
- 6330 Naval Ave
- 6207 86th Ave
- 6123 Naval Ave
- 5930 89th Ave
- 6514 Greenfield Ct
- 8517 Oglethorpe St
- 8411 Cathedral Ave
- 6453 Fairborn Terrace
- 8300 Cathedral Ave
- 9218 5th St
- 6510 Lake Park Dr Unit 204
- 6500 Lake Park Dr Unit 101
- 9223 4th St
- 8604 Chervil Rd
- 6741 Village Park Dr
- 9112 Annapolis Rd
- 7922 Greenbury Dr
- 6600 Lake Park Dr Unit 2E
- 7518 Wilhelm Dr
- 5713 83rd Place
