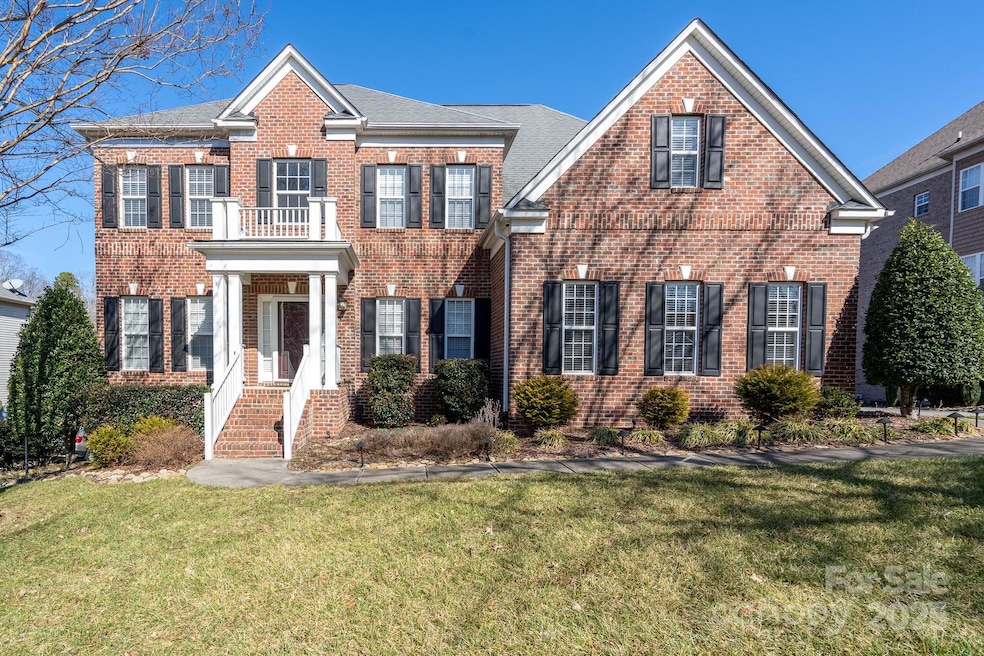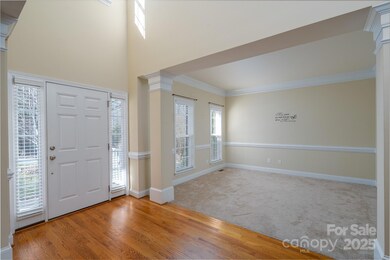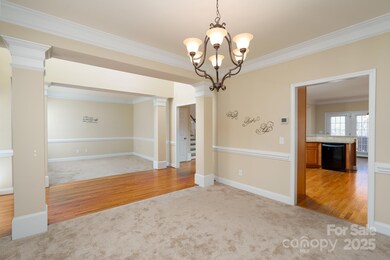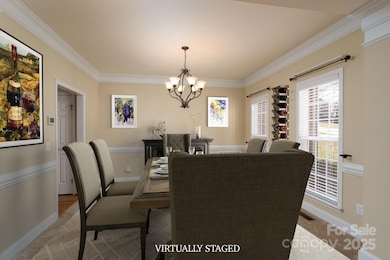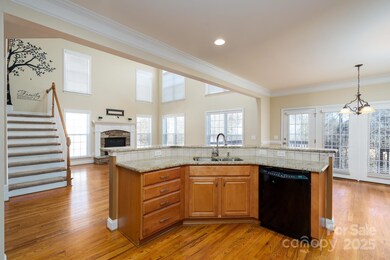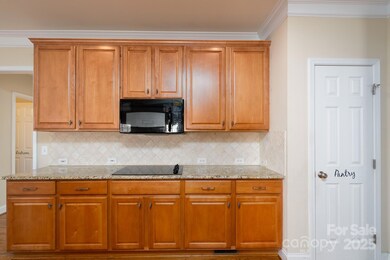
8809 Landsdowne Ave Harrisburg, NC 28075
Highlights
- Wood Flooring
- Fireplace
- 3 Car Attached Garage
- Hickory Ridge Elementary School Rated A
- Bar Fridge
- Four Sided Brick Exterior Elevation
About This Home
As of April 2025Meticulously designed, spacious 2-story + basement, brick home offers lifestyle and convenience. Located in the sought-after Abbington neighborhood, this home provides privacy and proximity to everything. The semi-open concept main floor boasts a 2-story great room that flows out onto the oversize deck. The expansive primary suite is a true retreat, featuring a large walk-in closet and bath. 5 additional bedrooms offer space for guests or multi-generational living. Entertainment is taken up a notch with a theater room, bar, entertainment and exercise room. Step outside to your own private oasis with a terrace overlooking a tiered backyard with mature landscaping. Rounding out the offerings are excellent schools, a 3-car garage and plenty of additional storage. Conveniently located close to shopping, dining, medical, and major highways (I-485 & I-85), Harrisburg Town Center and a quick commute to Uptown Charlotte. Judicial estate sale - winning offer subject to 10 day upset bid period.
Last Agent to Sell the Property
Pacifico Properties LLC Brokerage Email: jordan@pacificoproperties.net License #274752
Co-Listed By
Pacifico Properties LLC Brokerage Email: jordan@pacificoproperties.net License #245721
Home Details
Home Type
- Single Family
Est. Annual Taxes
- $7,469
Year Built
- Built in 2006
Lot Details
- Sloped Lot
- Property is zoned RM
HOA Fees
- $63 Monthly HOA Fees
Parking
- 3 Car Attached Garage
- Driveway
Home Design
- Four Sided Brick Exterior Elevation
Interior Spaces
- 2-Story Property
- Bar Fridge
- Ceiling Fan
- Fireplace
- Dishwasher
Flooring
- Wood
- Tile
- Vinyl
Bedrooms and Bathrooms
- 5 Full Bathrooms
Finished Basement
- Walk-Out Basement
- Walk-Up Access
- Exterior Basement Entry
Outdoor Features
- Access to stream, creek or river
Utilities
- Central Heating and Cooling System
- Heating System Uses Natural Gas
Community Details
- Realmanage Association, Phone Number (866) 473-2573
- Abbington Subdivision
- Mandatory home owners association
Listing and Financial Details
- Assessor Parcel Number 5506-87-5498-0000
Map
Home Values in the Area
Average Home Value in this Area
Property History
| Date | Event | Price | Change | Sq Ft Price |
|---|---|---|---|---|
| 04/09/2025 04/09/25 | Sold | $776,000 | +5.6% | $163 / Sq Ft |
| 02/05/2025 02/05/25 | For Sale | $735,000 | -- | $154 / Sq Ft |
Tax History
| Year | Tax Paid | Tax Assessment Tax Assessment Total Assessment is a certain percentage of the fair market value that is determined by local assessors to be the total taxable value of land and additions on the property. | Land | Improvement |
|---|---|---|---|---|
| 2024 | $7,469 | $757,460 | $160,000 | $597,460 |
| 2023 | $5,635 | $479,560 | $69,000 | $410,560 |
| 2022 | $5,635 | $479,560 | $69,000 | $410,560 |
| 2021 | $5,251 | $479,560 | $69,000 | $410,560 |
| 2020 | $5,251 | $479,560 | $69,000 | $410,560 |
| 2019 | $4,837 | $441,730 | $70,000 | $371,730 |
| 2018 | $4,749 | $441,730 | $70,000 | $371,730 |
| 2017 | $4,373 | $441,730 | $70,000 | $371,730 |
| 2016 | $4,373 | $479,060 | $55,000 | $424,060 |
| 2015 | $3,353 | $479,060 | $55,000 | $424,060 |
| 2014 | $3,353 | $479,060 | $55,000 | $424,060 |
Mortgage History
| Date | Status | Loan Amount | Loan Type |
|---|---|---|---|
| Open | $737,200 | New Conventional | |
| Closed | $737,200 | New Conventional | |
| Previous Owner | $500,000 | New Conventional | |
| Previous Owner | $448,000 | New Conventional | |
| Previous Owner | $77,025 | Unknown | |
| Previous Owner | $410,800 | Purchase Money Mortgage |
Deed History
| Date | Type | Sale Price | Title Company |
|---|---|---|---|
| Commissioners Deed | $776,000 | None Listed On Document | |
| Commissioners Deed | $776,000 | None Listed On Document | |
| Interfamily Deed Transfer | -- | Servicelink | |
| Warranty Deed | $513,500 | None Available | |
| Special Warranty Deed | $252,000 | -- |
Similar Homes in Harrisburg, NC
Source: Canopy MLS (Canopy Realtor® Association)
MLS Number: 4219877
APN: 5506-87-5498-0000
- 8941 Vickery Ln
- 4205 Green Park Ct
- 8321 Rocky River Rd
- 4831 Reason Ct Unit 72
- 4818 Reason Ct Unit 74
- 8021 Stillhouse Ln Unit 18
- 4813 Reason Ct Unit 75
- 4825 Reason Ct Unit 73
- 8105 Stillhouse Ln Unit 23
- 4671 Lucas Ct
- 8331 Burgundy Ridge Dr
- 3848 Burnage Hall Rd
- 8979 Rocky River Rd
- 8985 Rocky River Rd
- 8453 Mossy Cup Trail
- 4836 Pepper Dr
- 7240 Baybrooke Ln
- 8471 Penton Place
- 7530 Baybrooke Ln Unit 77
- 4856 Pepper Dr
