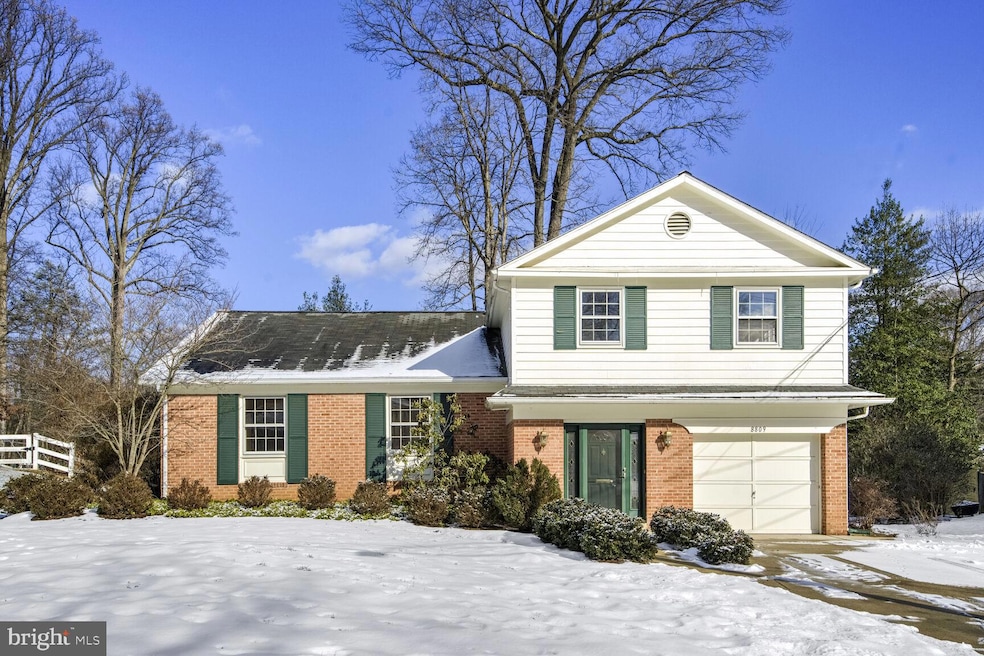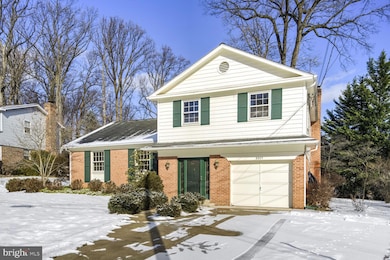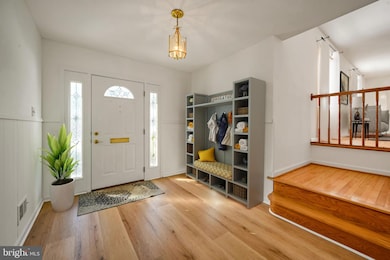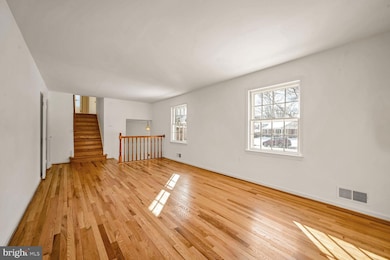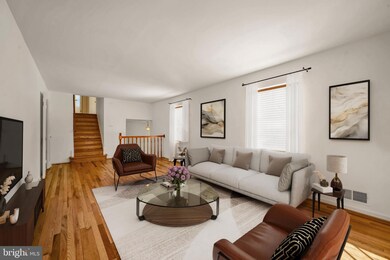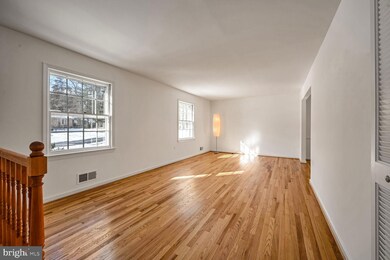
8809 Liberty Ln Potomac, MD 20854
Highlights
- View of Trees or Woods
- Traditional Floor Plan
- Wood Flooring
- Beverly Farms Elementary School Rated A
- Backs to Trees or Woods
- No HOA
About This Home
As of February 2025UPDATED OPEN HOUSE TIME ON SUNDAY 1/26/25. 1-3PM. Don't miss this very appealing & freshly painted Highland Stone 4 Level split within walking distance of Churchill Schools. So many fine features some of which are: newly refinished hardwood floors; 4 bedrooms & 2 baths on the upper level; large entry foyer with coat closet and 1/2 bath and access to one car garage; oversized family room with fireplace, new carpeting and exit to rear, updated large tablespace kitchen open to family room with counter seating, quartz counters, lots of storage, exhaust fan; main level laundry room with sink; freshly painted lower level with exit out. Outside you will find level private rear lot and large patio, level driveway and sidewalks. Longtime owner has lovingly maintained home and has most recently invested in new electrical panel box. Gas heat. No HOA.
Home Details
Home Type
- Single Family
Est. Annual Taxes
- $8,775
Year Built
- Built in 1969
Lot Details
- 0.3 Acre Lot
- Landscaped
- Level Lot
- Backs to Trees or Woods
- Back Yard
- Property is in very good condition
- Property is zoned R90
Parking
- 1 Car Attached Garage
- 2 Driveway Spaces
- Front Facing Garage
- On-Street Parking
Property Views
- Woods
- Garden
Home Design
- Split Level Home
- Brick Exterior Construction
- Frame Construction
- Asphalt Roof
Interior Spaces
- Property has 4 Levels
- Traditional Floor Plan
- Wood Burning Fireplace
- Brick Fireplace
- Double Hung Windows
- Insulated Doors
- Entrance Foyer
- Family Room Off Kitchen
- Combination Dining and Living Room
- Unfinished Basement
- Walk-Up Access
- Storm Doors
Kitchen
- Eat-In Kitchen
- Dishwasher
- Kitchen Island
- Disposal
Flooring
- Wood
- Carpet
- Luxury Vinyl Plank Tile
Bedrooms and Bathrooms
- 4 Bedrooms
- Bathtub with Shower
- Walk-in Shower
Laundry
- Laundry on main level
- Dryer
- Washer
Schools
- Beverly Farms Elementary School
- Herbert Hoover Middle School
- Winston Churchill High School
Utilities
- Forced Air Heating and Cooling System
- Vented Exhaust Fan
- Natural Gas Water Heater
- Municipal Trash
- Cable TV Available
Additional Features
- More Than Two Accessible Exits
- Patio
- Suburban Location
Community Details
- No Home Owners Association
- Highland Stone Subdivision
Listing and Financial Details
- Tax Lot 2
- Assessor Parcel Number 160400121875
Map
Home Values in the Area
Average Home Value in this Area
Property History
| Date | Event | Price | Change | Sq Ft Price |
|---|---|---|---|---|
| 02/10/2025 02/10/25 | Sold | $1,050,000 | +13.5% | $438 / Sq Ft |
| 01/30/2025 01/30/25 | Pending | -- | -- | -- |
| 01/24/2025 01/24/25 | For Sale | $925,000 | -- | $386 / Sq Ft |
Tax History
| Year | Tax Paid | Tax Assessment Tax Assessment Total Assessment is a certain percentage of the fair market value that is determined by local assessors to be the total taxable value of land and additions on the property. | Land | Improvement |
|---|---|---|---|---|
| 2024 | $8,775 | $709,467 | $0 | $0 |
| 2023 | $0 | $664,100 | $391,000 | $273,100 |
| 2022 | $5,948 | $659,233 | $0 | $0 |
| 2021 | $5,762 | $654,367 | $0 | $0 |
| 2020 | $5,762 | $649,500 | $391,000 | $258,500 |
| 2019 | $5,661 | $641,400 | $0 | $0 |
| 2018 | $6,690 | $633,300 | $0 | $0 |
| 2017 | $6,635 | $625,200 | $0 | $0 |
| 2016 | -- | $604,867 | $0 | $0 |
| 2015 | -- | $584,533 | $0 | $0 |
| 2014 | -- | $564,200 | $0 | $0 |
Deed History
| Date | Type | Sale Price | Title Company |
|---|---|---|---|
| Special Warranty Deed | $1,050,000 | First American Title | |
| Special Warranty Deed | $1,050,000 | First American Title | |
| Deed | -- | -- | |
| Deed | -- | -- |
Similar Homes in Potomac, MD
Source: Bright MLS
MLS Number: MDMC2162790
APN: 04-00121875
- 8904 Liberty Ln
- 8803 Postoak Rd
- 8626 Wild Olive Dr
- 9317 Reach Rd
- 12311 Overpond Way
- 8905 Copenhaver Dr
- 9109 Copenhaver Dr
- 8412 Buckhannon Dr
- 8519 Atwell Rd
- 11337 Willowbrook Dr
- 9413 Winterset Dr
- 9213 Copenhaver Dr
- 9321 Bentridge Ave
- 9331 Bentridge Ave
- 1 Winterset Ct
- 11301 Gainsborough Rd
- 11507 Broad Green Dr
- 8600 Fox Run
- 2303 Chilham Place
- 1399 Kimblewick Rd
